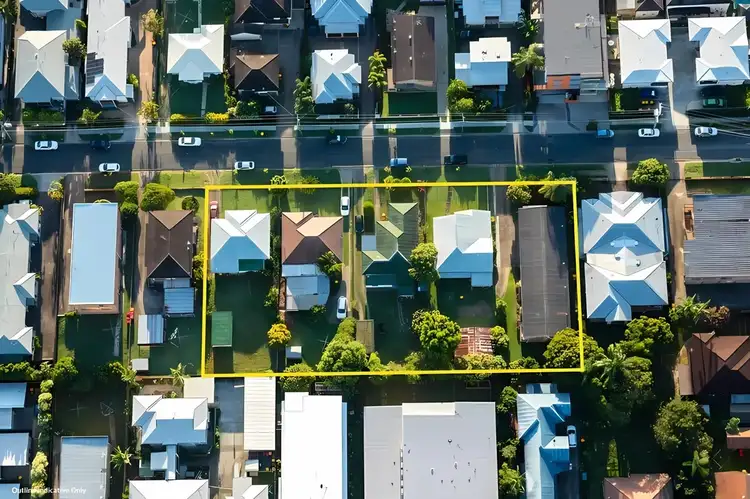DA-Approved 10-Storey Tower | 216 Units | 10-18 Kelso Street, Chermside
An Unrivalled Opportunity in Brisbane’s Growth Corridor
This is one of Chermside’s most significant development sites — 10–18 Kelso Street, spanning ~3,035 m² across five lots, now comes with an approved Development Application for a 10-storey residential tower of 216 units. The vision has already been endorsed: studios, 1-bed, 2-bed & 3-bed units, a robust car and bike parking layout, and resident amenities make this a premium, ready-to-execute project.
Why This Site Commands Attention
-DA approval confirmed / decision made — significantly reduces development risk and gives you a strong foundation to move straight into construction.
-216-unit scheme already designed by Telha Clarke Architects — 60 studios, 107 one-bedroom, 56 two-bedroom, and 3 three-bedroom apartments.
-Ample infrastructure: 167 carparking spaces, 284 bicycle spaces, and adequate communal open space built into the design.
-Zoned HDR2 / High Density Residential (up to 15 storeys) in the Chermside Centre plan — optimal for vertical residential development.
-Exceptional location benefits: walking distance to Westfield Chermside, excellent access to public transport, and proximity to Prince Charles Hospital, schools, and employment hubs.
For Developers & Investors Only
This is not a speculative pitch — this is a turnkey development opportunity with design, approvals, and positioning in place. With approvals confirmed and architecture done, you can move faster, de-risk early, and capitalise on growing demand in Brisbane’s inner-north.
If your ambition is to deliver premium, high-density urban living in a location that ticks every box, then 10–18 Kelso Street is your stronghold.
Contact us now to secure the full DA documentation, arrange an inspection, and position yourself to submit offers before the competition escalates.








 View more
View more View more
View more View more
View more View more
View more
