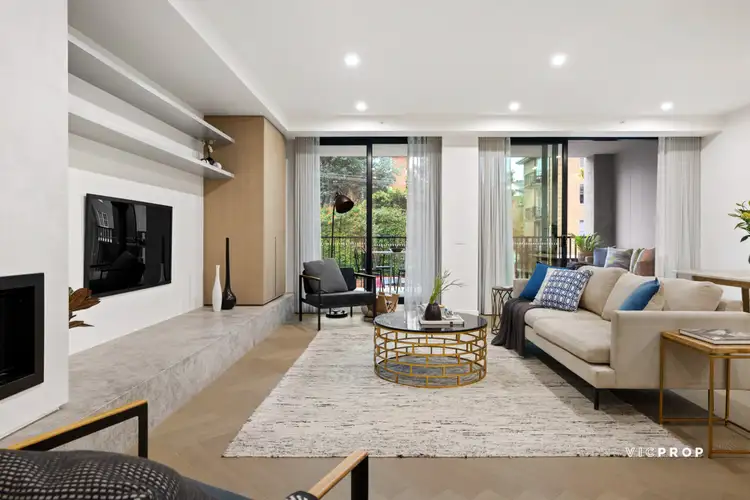Expression of Interest - Offers Closing by 22nd August 5pm (Unless Sold Prior)
In a blue-chip Yarra side precinct renowned for its prestigious heritage homes, magnificent “St James Park” hosts just nineteen luxury residences perfectly placed to access not just glorious St James Park but a host of renowned amenities including boutique shopping and awarded dining, elite schools, transport, major arterial links, even the MCG and CBD.
Designed by acclaimed CHT architects with sophisticated interiors by SORA Interiors and gardens by renowned John Patrick Landscaping, generously proportioned living and entertaining environments are defined by an elegant palette of natural materials, superior fixtures and finishes, and resident amenities that include an impressive entry foyer and private lounge. Positioned on the first floor, this three-bedroom two-bathroom residence offers premium accommodation featuring large open plan living and dining areas with gas fireplace unfolding to a deep undercover dining terrace with BBQ kitchen, a stunning stone entertainers’ kitchen featuring Miele appliances and sizeable pantry, three bedrooms with built in robes, the main with walk in robe/dressing and double ensuite, principal bathroom and dedicated laundry. Complements include ducted heating and cooling, herringbone parquetry flooring, intercom security, lift access, three car basement parking and storage cage.
Inspired by the Hawthorn’s aspirational reputation, St James Park’s architecture makes a refined contribution to its privileged setting just across the road from renowned St James Park and Bridge/Riversdale Road trams. Stroll to nearby eateries including local celebrity Barton’s Milk Bar, Hawthorn West shopping and wine bars, Hawthorn West Primary, esteemed Melbourne Girls College, Hawthorn Station, and the Yarra with just minutes to Melbourne’s most prestigious private schools, Glenferrie, Kew Junction and Richmond shopping and dining and much more.








 View more
View more View more
View more View more
View more View more
View more
