Price Undisclosed
6 Bed • 3 Bath • 4 Car • 1067m²
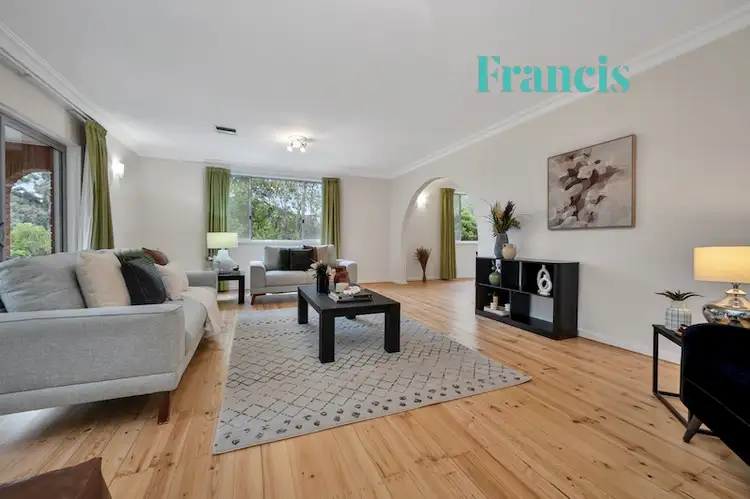
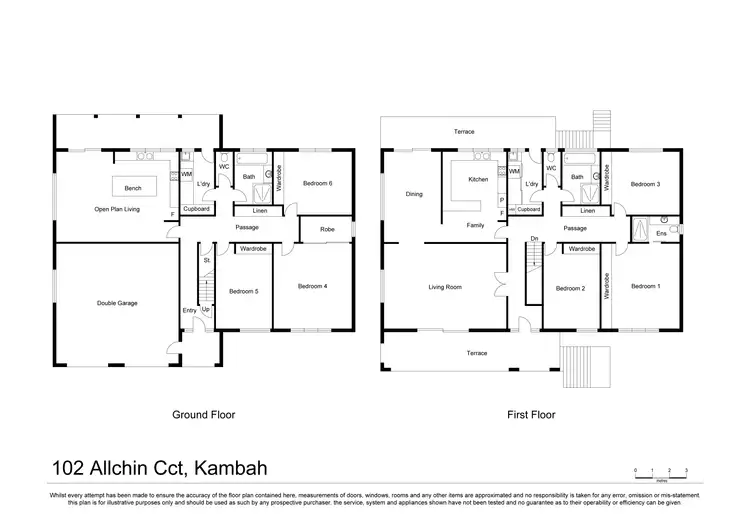
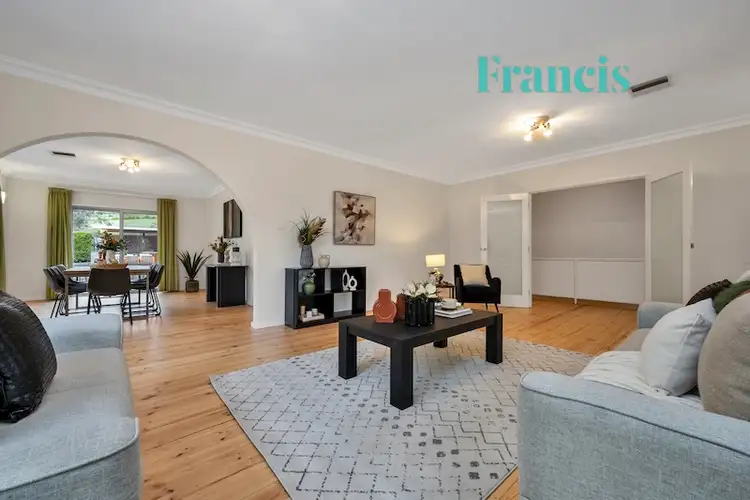
+26
Sold
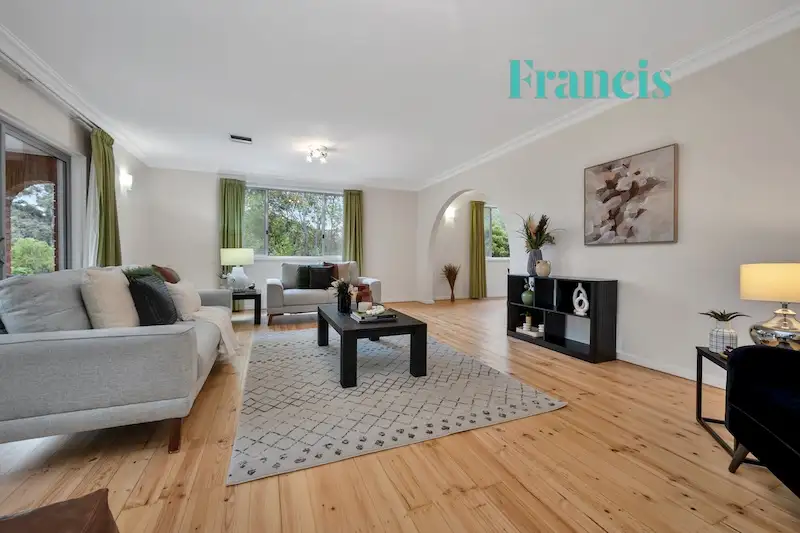


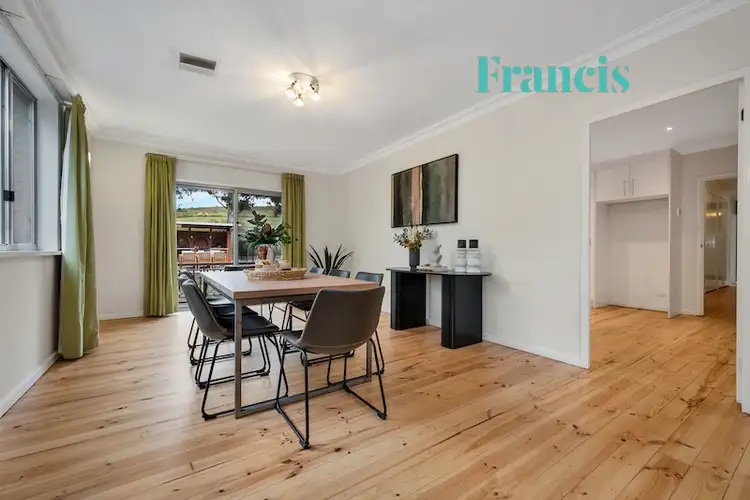
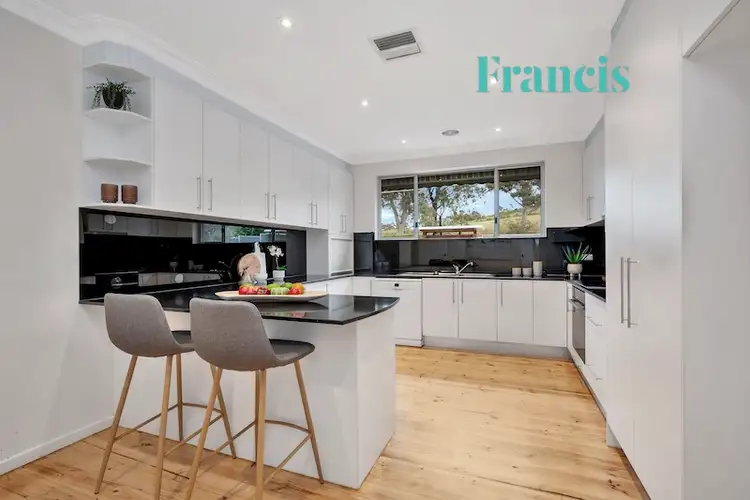
+24
Sold
102 Allchin Circuit, Kambah ACT 2902
Copy address
Price Undisclosed
- 6Bed
- 3Bath
- 4 Car
- 1067m²
House Sold on Sat 16 Nov, 2024
What's around Allchin Circuit
House description
“One Very Large Family Home Or Two Separate Family Homes + Pool and Outdoor Entertaining Area - a desirable address for a growing household.”
Property features
Building details
Area: 345m²
Energy Rating: 2.5
Land details
Area: 1067m²
Interactive media & resources
What's around Allchin Circuit
 View more
View more View more
View more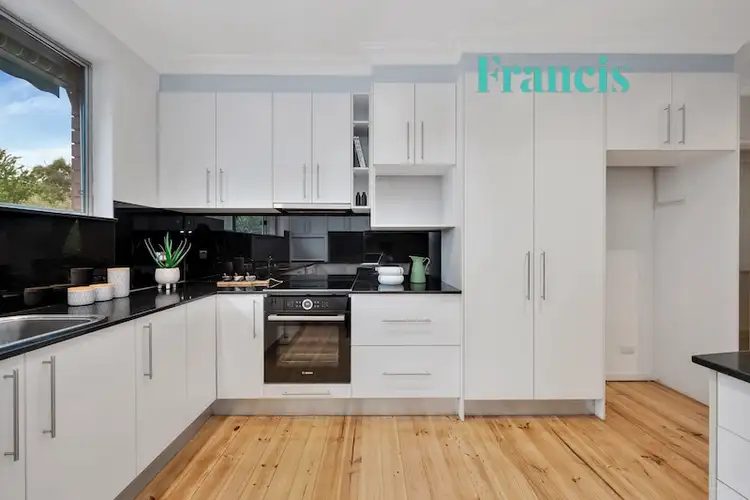 View more
View more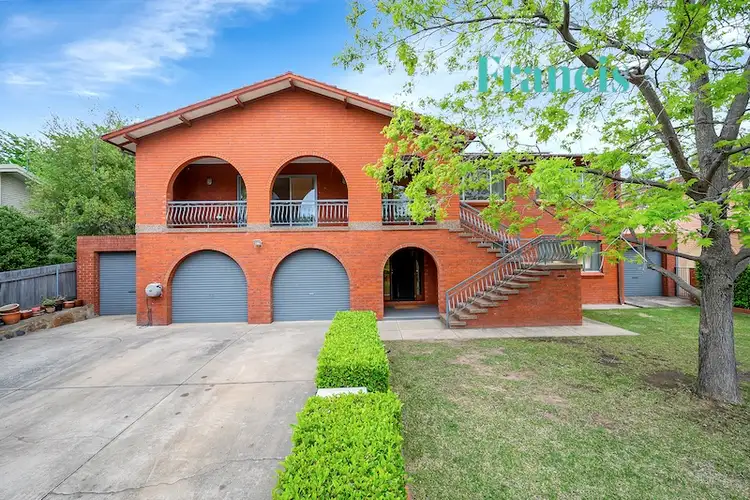 View more
View moreContact the real estate agent

Peter Baum
Francis Properties Canberra
0Not yet rated
Send an enquiry
This property has been sold
But you can still contact the agent102 Allchin Circuit, Kambah ACT 2902
Nearby schools in and around Kambah, ACT
Top reviews by locals of Kambah, ACT 2902
Discover what it's like to live in Kambah before you inspect or move.
Discussions in Kambah, ACT
Wondering what the latest hot topics are in Kambah, Australian Capital Territory?
Similar Houses for sale in Kambah, ACT 2902
Properties for sale in nearby suburbs
Report Listing
