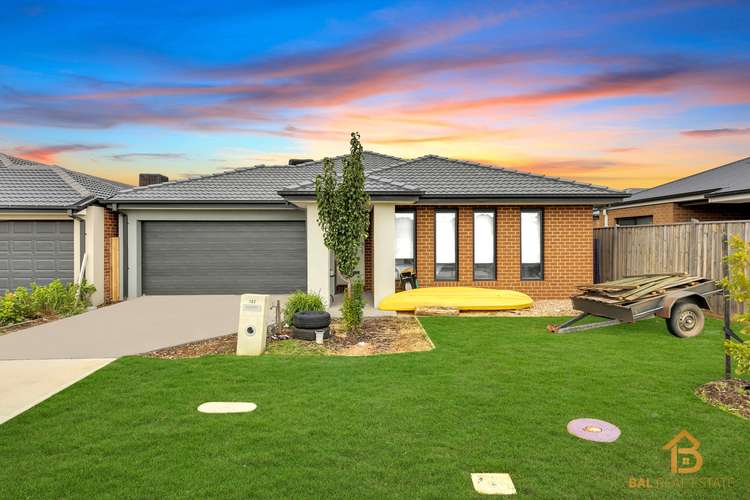Contact Agent
4 Bed • 2 Bath • 2 Car • 448m²
New








102 Brightvale Boulevard, Wyndham Vale VIC 3024
Contact Agent
Home loan calculator
The monthly estimated repayment is calculated based on:
Listed display price: the price that the agent(s) want displayed on their listed property. If a range, the lowest value will be ultised
Suburb median listed price: the middle value of listed prices for all listings currently for sale in that same suburb
National median listed price: the middle value of listed prices for all listings currently for sale nationally
Note: The median price is just a guide and may not reflect the value of this property.
What's around Brightvale Boulevard

House description
“Luxurious Four Bedroom Home in the Prestigious Savanna Estate of Wyndham Vale”
Bal Real Estate Caroline Springs proudly presents this brilliant opportunity to own this modern and stylish house in the heart of Wyndham Vale. We are delighted to present this luxury home which offers you 4 bedrooms, 2 bathroom and double garage, family home set in the sought after Savanna Estate featuring a master bedroom with walk-in robe and full En-suite with Extended shower, further 3 bedrooms with built in robes, and a family bathroom with extended shower upgraded designer kitchen set with 900mm appliances, 40mm benchtop, Range hood, Heating and cooling..
The kitchen is exceptional in its dimensions & appears to have everything one could wish for. A stone-topped island bench, ample shelf space & a long bank of soft-close cabinets .
Fulfilling all the essentials of a convenient location and an active lifestyle.
Astonishing features include:
# Modern Façade
# High Ceiling
# High Doors
# LED Downlights
# Master bedroom With En-suite and WIR
# Bed 2,3 & 4 with BIR's
# 900mm Top of the Range Appliances
# 40mm Stone bench and tiled Splash back in the Kitchen
# Overhead Cabinets in the kitchen
# Dishwasher in the kitchen
# Separate Lounge
# Bath Tub
# Laundry with storage
# Quality Floor boards
# Evaporative Cooling
# Ducted Heating
# Alfresco
Much much more....
The master-planned Savanna Estate has been designed to foster community connections with a beautiful neighborhood and spectacular landscapes.
Situated at about 33 kms from Melbourne CBD, this is a prestigious location close to Wyndham Vale Train Station, parklands, childcare, medical center, schools, Wyndham Vale Shopping Centre, and public transport with access to Princes Freeway.
The perfect location for peaceful living, the suburb of Wyndham Vale offers excellent proximity to an increasing array of amenities, including
Wyndham Vale Shopping Centre,
Manor Lakes Shopping Centre
Local schools include Wyndham Vale Primary School and Manor Lakes P-12 College,
Nearby parklands include the popular Lollipop Creek Reserve.
For commuters, easy access to public transport awaits, with options including Wyndham Vale Station.
Call Davinder Gill on 0423 583 293 or Sonu Bal on 0413 712 550 to arrange an inspection as this won't last long.
Photo ID is a must for all inspections.
DISCLAIMER: All stated dimensions are approximate only. Particulars given are for general information only and do not constitute any representation on the part of the vendor or agent. Nature strip landscaping for illustrative only.
Please see the below link for an up-to-date copy of the Due Diligence Checklist:
http://www.consumer.vic.gov.au/duediligencechecklist
Land details
Documents
What's around Brightvale Boulevard

Inspection times
 View more
View more View more
View more View more
View more View more
View moreContact the real estate agent

Davinder Singh Gill
Bal Real Estate - Caroline Springs
Send an enquiry

Nearby schools in and around Wyndham Vale, VIC
Top reviews by locals of Wyndham Vale, VIC 3024
Discover what it's like to live in Wyndham Vale before you inspect or move.
Discussions in Wyndham Vale, VIC
Wondering what the latest hot topics are in Wyndham Vale, Victoria?
Similar Houses for sale in Wyndham Vale, VIC 3024
Properties for sale in nearby suburbs

- 4
- 2
- 2
- 448m²