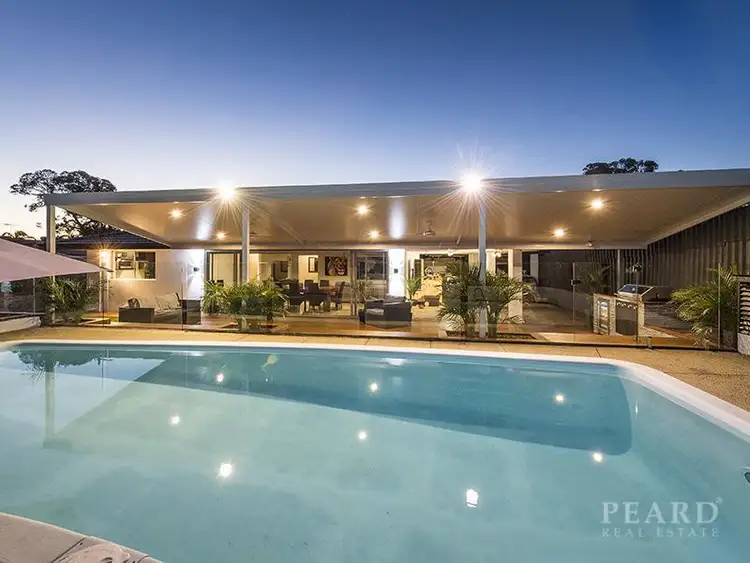***HOME OPEN CANCELLED - ANOTHER PROPERTY UNDER OFFER BEFORE HOME OPEN - CONTACT US TO BE ADDED TO OUR 'VIP COMING SOON' PROPERTY ALERTS SO YOU WON'T MISS OUT***
A dream outdoor setting headlines this immaculate 4 bedroom 2 bathroom family home that has been renovated to the highest of standards and leaves absolutely nothing for you to do, other than to simply bring your belongings, move on in and appreciate the hard work already done for you while you overlook the sprawling Duffy Wessex Reserve and a fantastic children's playground across the road.
Endless summer nights will be enjoyed from within the walls of this fabulous property especially at the rear where a stunningly-private alfresco entertaining area and its feature stone kitchenette, drinks fridge and built-in gas barbecue is overlooked by a shimmering backyard swimming pool and adjacent luxurious decking. Triple sliding stacker glass doors allow you to keep an eye on the kids both in the pool and yard whilst also seamlessly connecting the alfresco to a light, bright, spacious and open-plan living and dining area where an impressive modern kitchen boasts quality porcelain floor tiles and has been tastefully decorated with sleek cabinetry, double sinks, a walk-in pantry, a breakfast bar for casual meals, a range hood, tiled splashbacks, a Blanco gas cook top/oven and a Westinghouse dishwasher.
A separate hallway plays host to the sleeping quarters where there is ample built-in storage space (namely a double linen press) and a headline front master suite warmed by carpet and comprising of a ceiling fan, split-system reverse-cycle air-conditioning, a manual roller shutter, a splendid park vista, separate his and hers built-in wardrobes and a renovated ensuite bathroom complete with a shower and toilet. The main bathroom has also been revamped to include a separate bathtub and shower, whilst the separate toilet next door is ideally situated for the family to utilise.
Let's not forget that this property also features a very hard-to-find garage with space for four-cars with secure remote-controlled roller doors and a huge driveway that precedes it with more than enough parking space for cars, boats and trailers.
A short stroll separates your front doorsteps from the lush facilities at Carine Open Space, whilst schools, shopping, public transport, the freeway and our pristine coastline are all within a very close proximity. The wow factor applies here!
RESIDENCE FEATURES:
* Carpeted living area and tiled dining space with split-system air-conditioning, quality blind fittings, built-in media cabinetry and glorious views out to the pool and alfresco
* The alfresco entertaining deck boasts two ceiling fans, a gas bayonet, a Gasmate drinks fridge and an outdoor kitchen with a gas-bottled Cordon Bleu BBQ
* 2nd bedroom is carpeted and has built-in robes, as well as a manual window shutter and pleasant views of the park across the road
* Carpeted 3rd bedroom with BIR's and a manual window shutter
* Carpeted 4th bedroom with BIR's, split-system air-conditioning and a manual window shutter
* Tiled laundry off the kitchen, with outdoor access
* Two-tiered backyard lawn area with stepped decking
* Foxtel connectivity
* Gas hot water system
* Reticulation
* Manicured gardens
* 683sqm (approx.) block
* Side access
* Original 1977 build
LOCATION:
* Close to Carine Primary School and Carine Senior High School
* Easy access to the freeway and public transport at Warwick Station
* Minutes from shopping at Carine Glades and other nearby centres
For more information please contact KAREN RICHES, or she will see you at the home open. It will be a decision you don't regret making!








 View more
View more View more
View more View more
View more View more
View more
