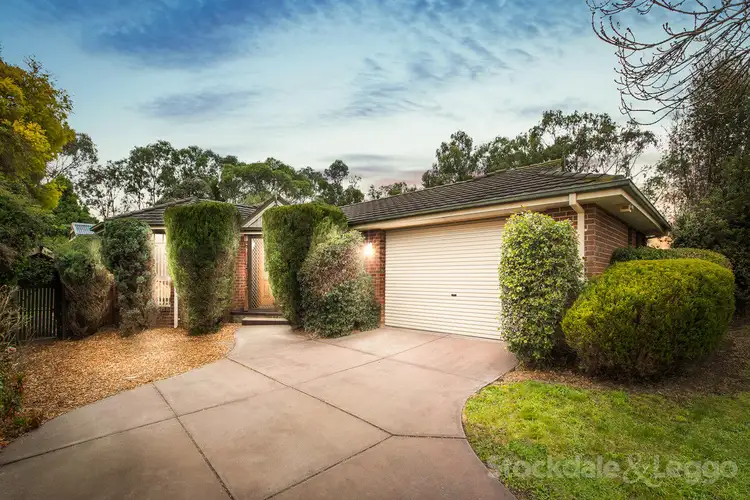Embracing the tranquility of its leafy surroundings, this cherished home is a masterclass in effortless elegance, resting in a prized pocket of Berwick that promises carefree convenience.
Nestled on a sizeable 881sqm block (approx.), the property paints a pleasing picture with its classic brick facade, while its tree-lined frontage allows privacy from the street.
Savouring soothing soft tones and tasteful timber accents, the light-filled interiors feature ornate ceiling roses and intricate cornices, revealing a custom layout that caters to the demands of a growing family.
The formal living/dining room comprises a decorative tray ceiling and beautiful bay window to encourage lashings of natural light, while the casual family/meal zone incorporates timeless VJ panels and calming leafy outlooks.
Flowing with ease, the peaceful north-facing deck is perfect for hosting guests, framed by an expansive backyard with established landscaping and plenty of space for the kids' trampoline.
At the heart of the home is the solid timber kitchen, which is equipped with quality appliances and abundant storage, while the three robed bedrooms sit alongside the neatly presented bathroom and separate w/c.
Setting the stage for a restful night's sleep, the secluded primary bedroom is especially notable, presenting a harmonious haven for busy parents with its walk-in robe and exclusive ensuite.
Ducted heating and evaporative cooling unite to create an optimal temperature, while prominent extras include modern window furnishings, decorative pendant lighting and a double garage with storage.
Life in Berwick's coveted Kingsmere Estate makes convenience a priority, placing its new family within minutes of Beaconsfield Primary School, Kambrya College and Eden Rise Village.
The property is also surrounded by elite private schools, such as Beaconhills College, Haileybury and St Margaret's, while close to Beaconsfield Station and the Princes Freeway for seamless city commuting.
Reap the benefits of classic charm and scope to personalise with this spacious family sanctuary. Secure your viewing today!
Property Specifications:
Formal and casual living zones, three generous bedrooms
North-facing entertainers' deck and large leafy backyard
Timber kitchen has electric oven, gas cooktop, dishwasher
Family bathroom with bath, ensuite, laundry with storage
Ducted heating, evaporative cooling, vertical blinds
Double garage with internal entry, gated side access








 View more
View more View more
View more View more
View more View more
View more
