Price Undisclosed
4 Bed • 2 Bath • 6 Car • 700m²
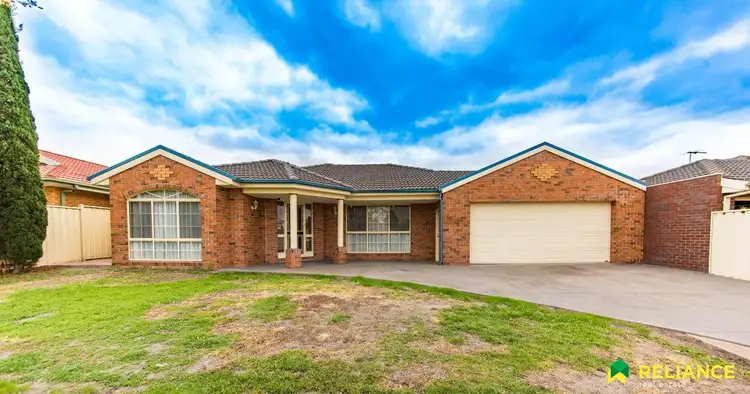
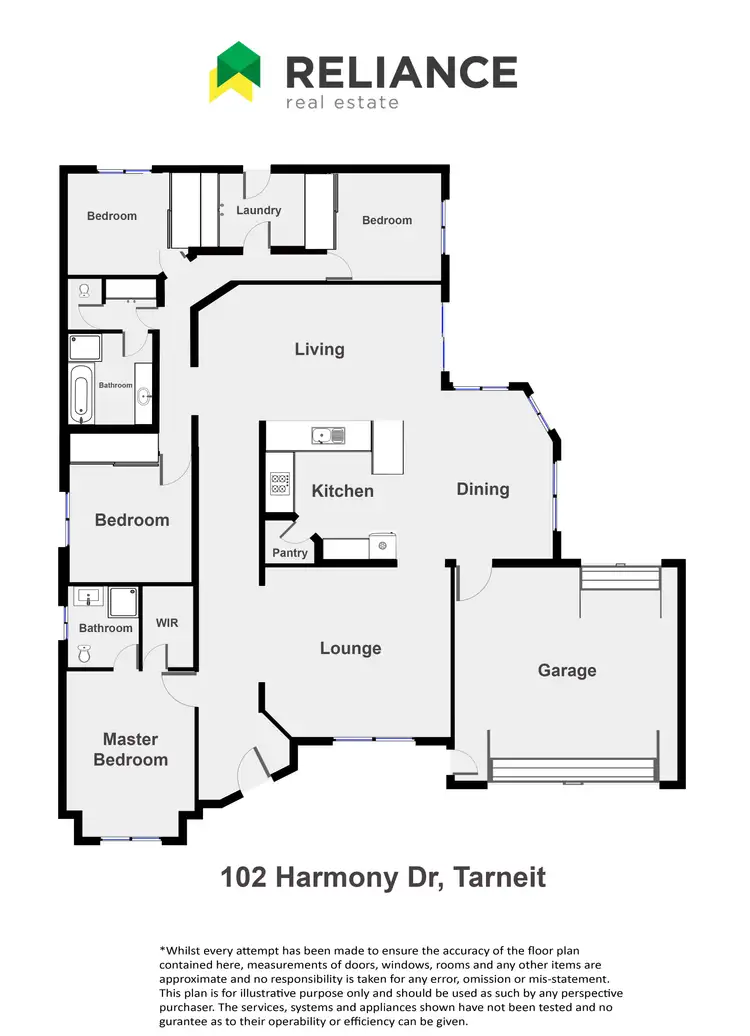
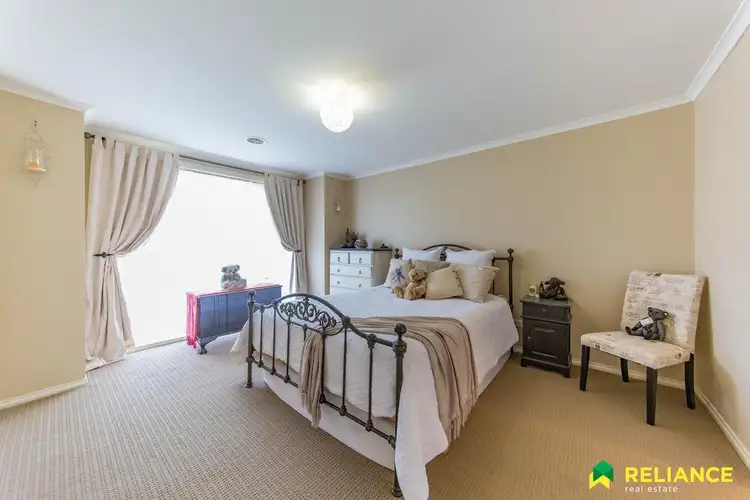
+11
Sold
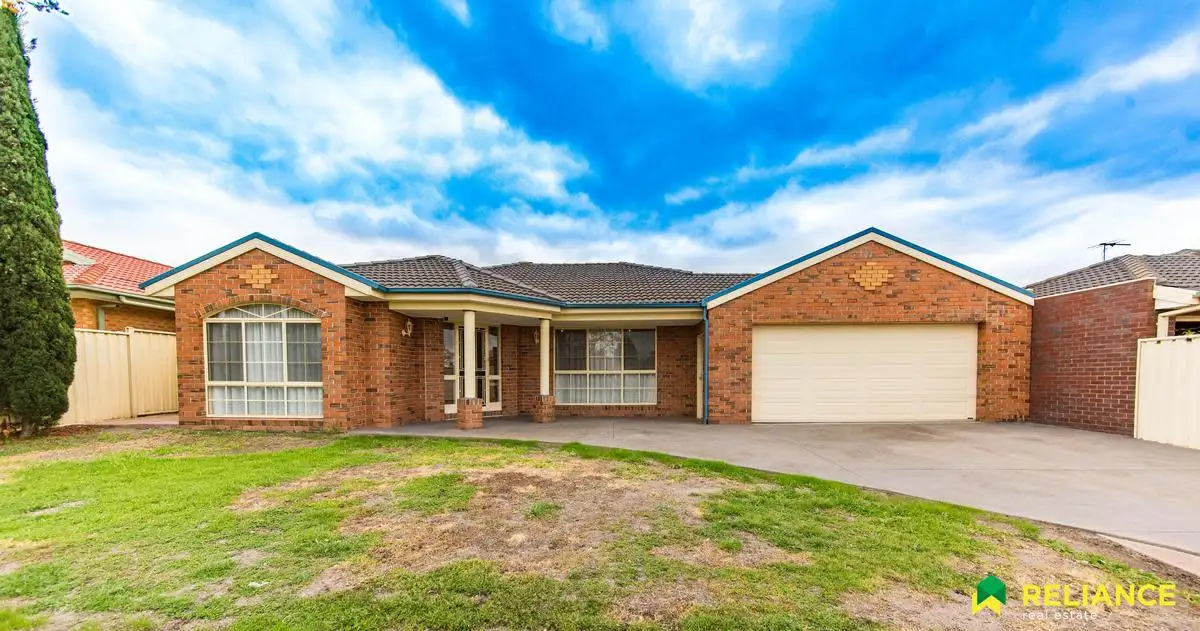


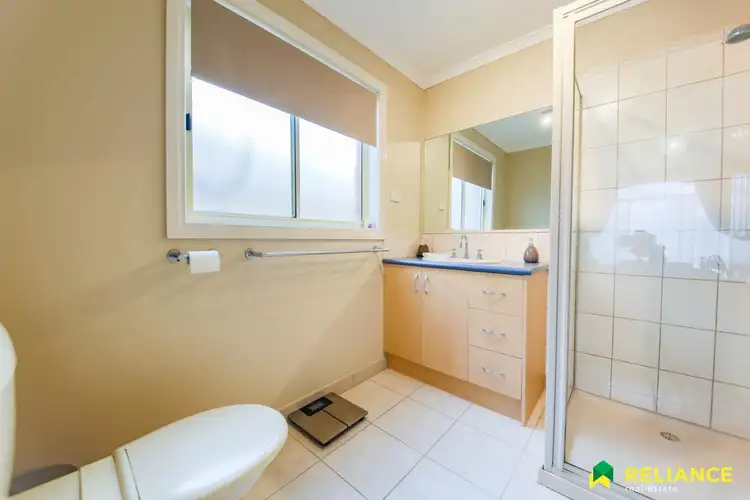
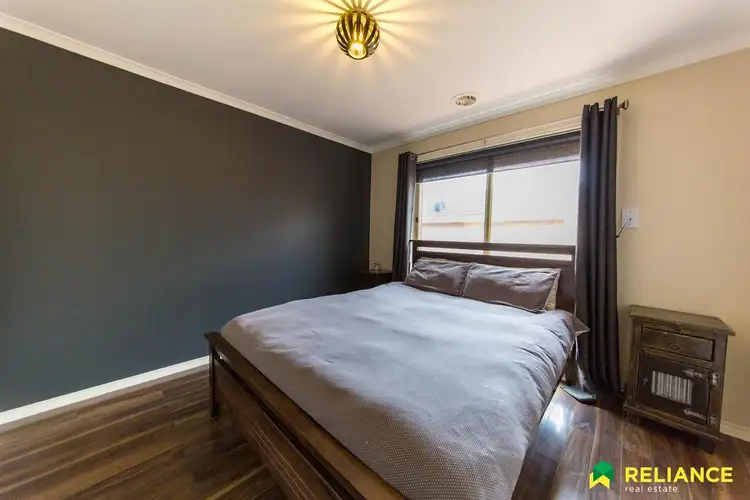
+9
Sold
102 Harmony Drive, Tarneit VIC 3029
Copy address
Price Undisclosed
- 4Bed
- 2Bath
- 6 Car
- 700m²
House Sold on Wed 8 Nov, 2017
What's around Harmony Drive
House description
“Rare Find "Family House on 700sqm Block"”
Property features
Land details
Area: 700m²
Property video
Can't inspect the property in person? See what's inside in the video tour.
Interactive media & resources
What's around Harmony Drive
 View more
View more View more
View more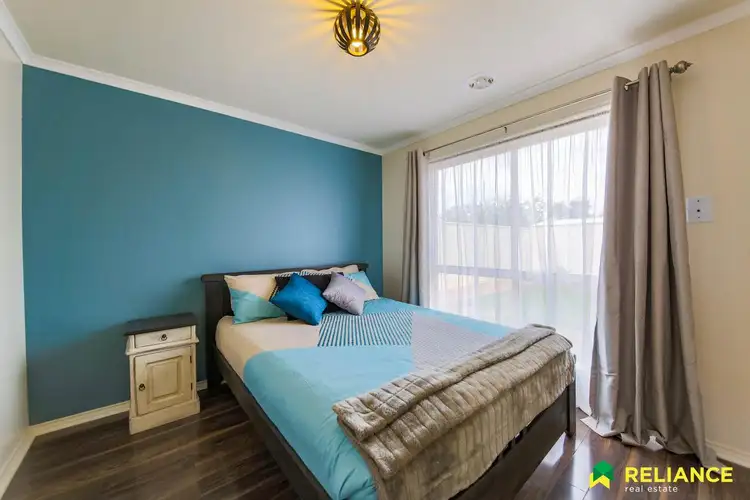 View more
View more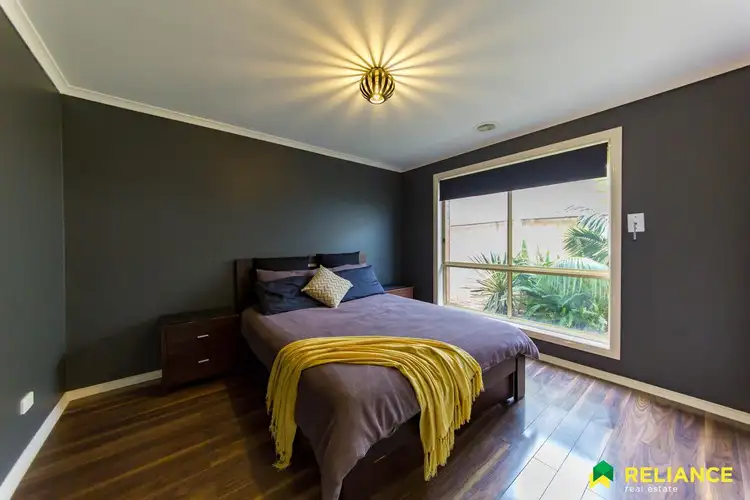 View more
View moreContact the real estate agent

Vik Monga
Reliance Real Estate - Werribee
0Not yet rated
Send an enquiry
This property has been sold
But you can still contact the agent102 Harmony Drive, Tarneit VIC 3029
Nearby schools in and around Tarneit, VIC
Top reviews by locals of Tarneit, VIC 3029
Discover what it's like to live in Tarneit before you inspect or move.
Discussions in Tarneit, VIC
Wondering what the latest hot topics are in Tarneit, Victoria?
Similar Houses for sale in Tarneit, VIC 3029
Properties for sale in nearby suburbs
Report Listing
