$1,500,000
4 Bed • 2 Bath • 3 Car • 2984m²
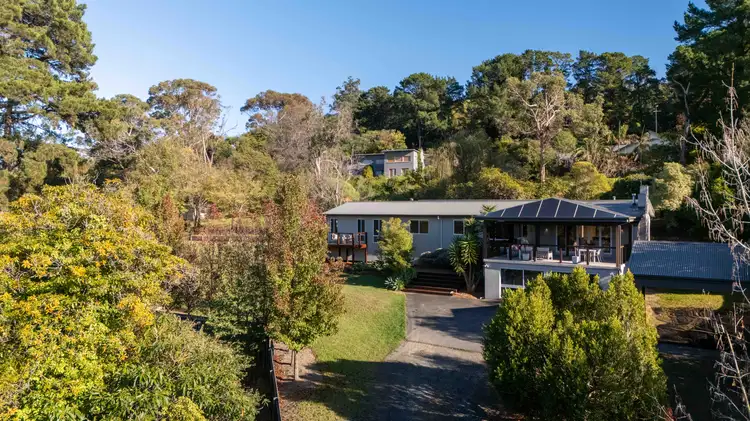
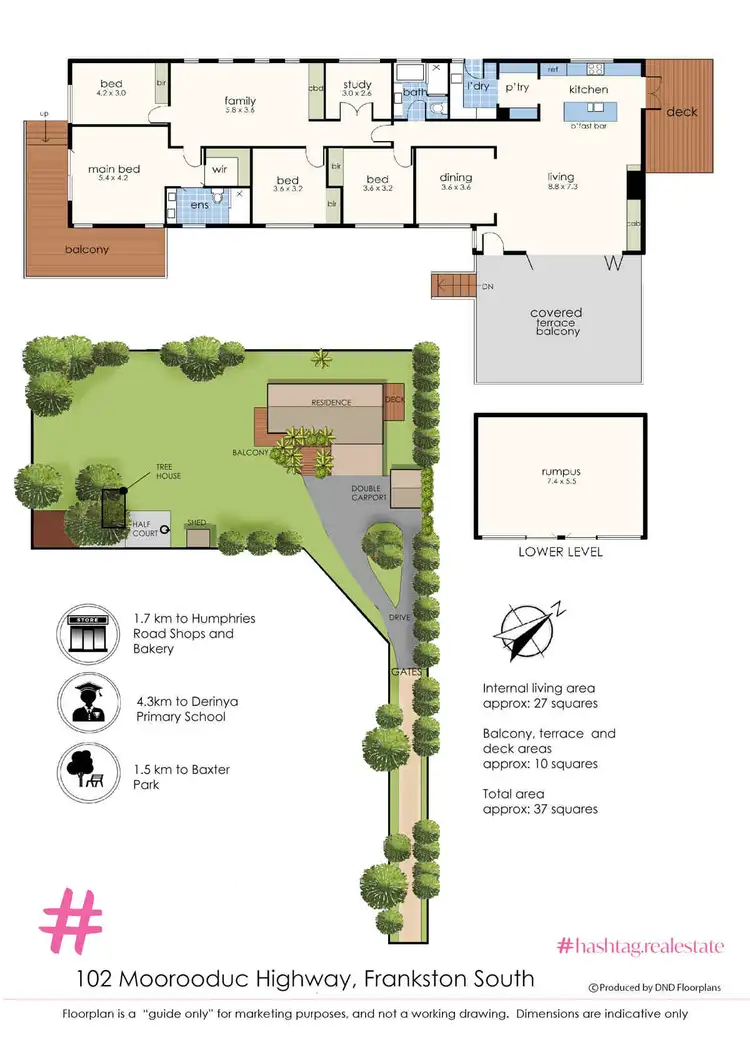

+31
Sold
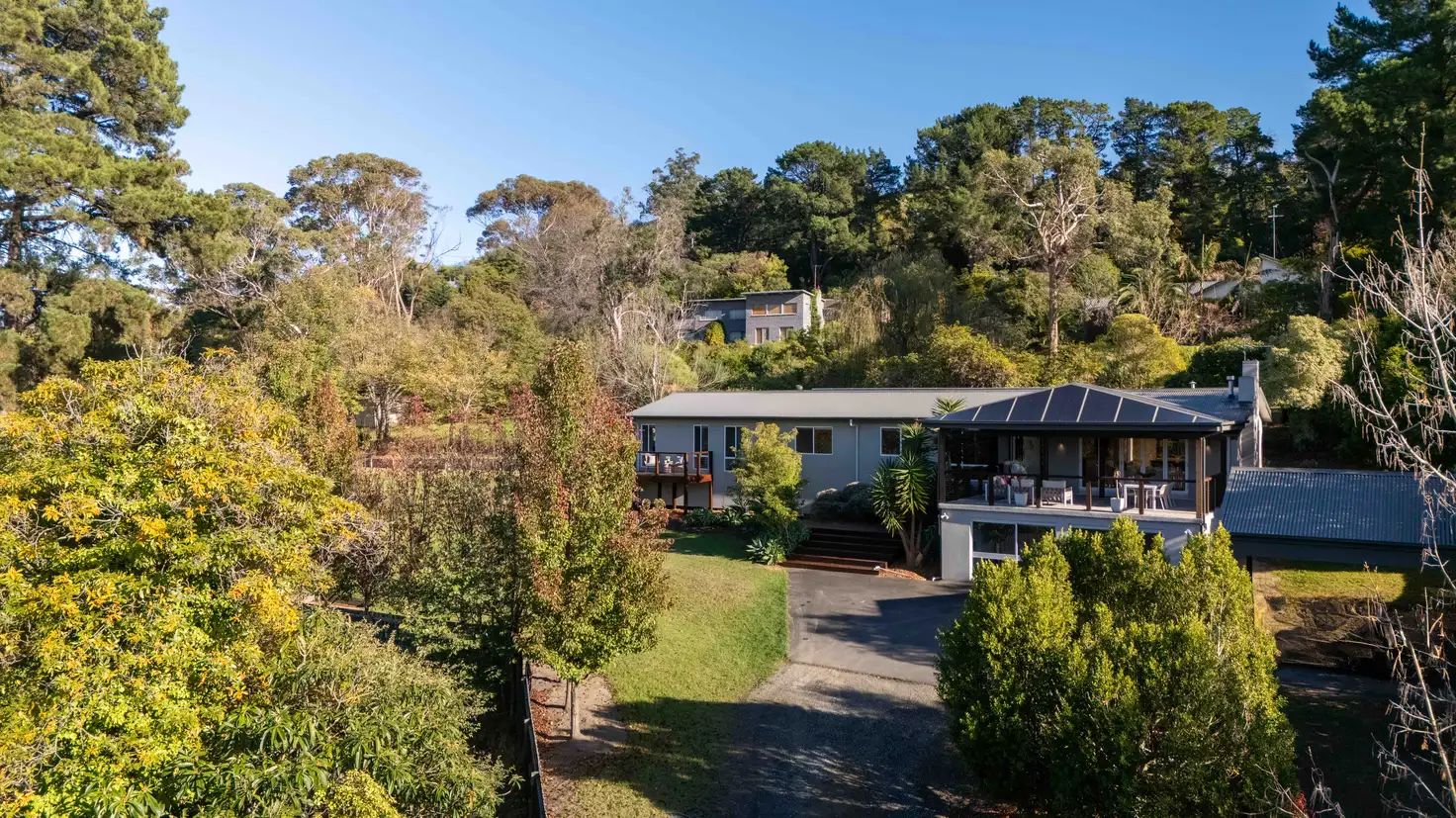


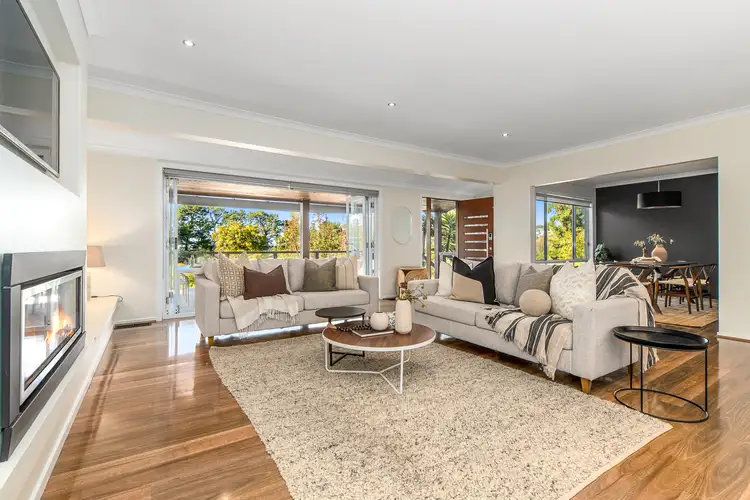
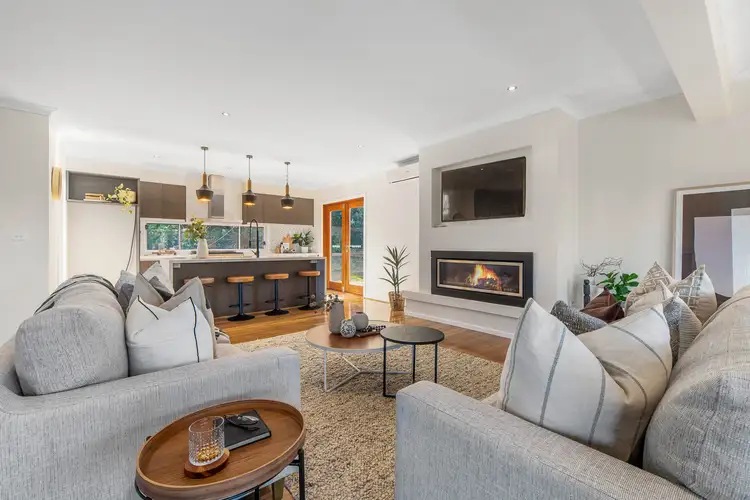
+29
Sold
102 Moorooduc Highway, Frankston South VIC 3199
Copy address
$1,500,000
What's around Moorooduc Highway
House description
“Polished, Practical, and Perfect for Big Family Living”
Land details
Area: 2984m²
Documents
Statement of Information: View
Property video
Can't inspect the property in person? See what's inside in the video tour.
Interactive media & resources
What's around Moorooduc Highway
 View more
View more View more
View more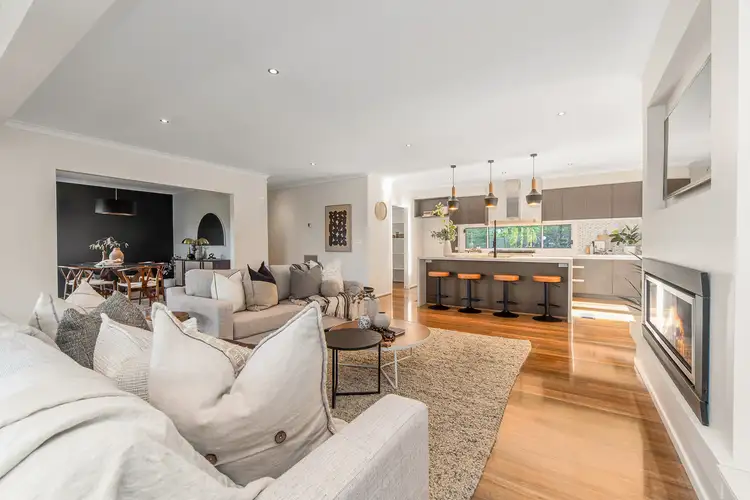 View more
View more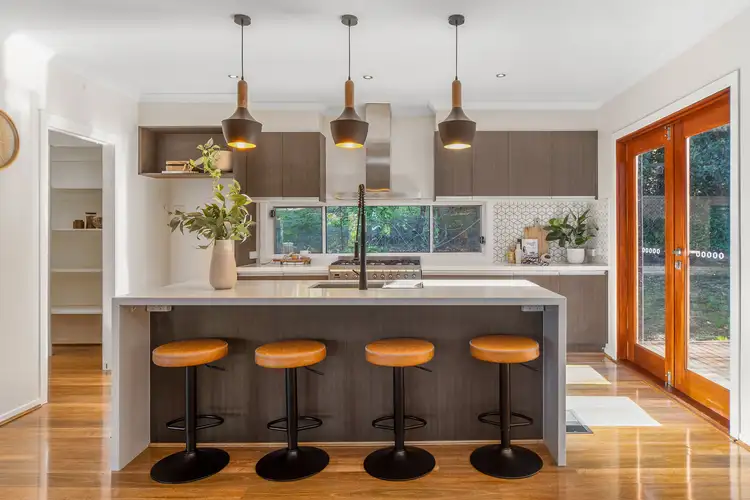 View more
View moreContact the real estate agent

Kristen & Jax
Eview Group
0Not yet rated
Send an enquiry
This property has been sold
But you can still contact the agent102 Moorooduc Highway, Frankston South VIC 3199
Nearby schools in and around Frankston South, VIC
Top reviews by locals of Frankston South, VIC 3199
Discover what it's like to live in Frankston South before you inspect or move.
Discussions in Frankston South, VIC
Wondering what the latest hot topics are in Frankston South, Victoria?
Similar Houses for sale in Frankston South, VIC 3199
Properties for sale in nearby suburbs
Report Listing
