Nestled in the heart of Creswick's CBD, this magnificent 1860-70s period home stands as a testament to timeless elegance and historic charm. Boasting a prime location near schools, the train station, and picturesque parklands, and captivating views over Creswick from the rear, the residence offers not just a home but an immersive lifestyle experience.
Set on an elevated allotment of approximately 730m2, the property features a breathtaking bullnose veranda adorned with Victorian balustrades, complemented by meticulously landscaped gardens that enhance its overall allure.
Upon crossing the threshold, the grandeur of the past comes alive with striking 12-foot ceilings adorned with intricate period detailing and ornate cornices. The warm embrace of traditional tiling and polished timber flooring leads through the spacious entrance hall, connecting to the impressive and generous living spaces, including the fourth bedroom, currently used as a home office.
The thoughtfully designed floor plan unfolds with a total of 4 bedrooms, three of which incorporate built-in robes. The formal living room, a sanctuary of history, showcases original pressed metal ceilings and a captivating wood combustion fireplace. French doors open to the front garden, inviting the outdoors into this timeless space.
Opposite the living room, an open-plan dining and kitchen area invites convivial gatherings. The well-appointed kitchen boasts a 900mm dual fuel range cooker, dishwasher, double sink, and ample storage, catering to both culinary enthusiasts and entertainers alike.
A separate hallway leads to an additional formal living space featuring a bay window, ornate gas log fireplace and opulent ceiling, which make this room a captivating showpiece. Three further spacious bedrooms, two with built-in robes and all adorned with stunning mantel fireplace surrounds complete the living space of this stylish and comfortable home. The main bathroom is equipped with a shower and vanity, while a separate toilet and a laundry with ample storage and side door access to a paved courtyard add practical convenience.
This grand residence further impresses with a wine cellar, new ducted R/cycle heating and cooling, ceiling fan in the formal lounge, and meticulously landscaped gardens in both front and rear yards. A carport adjoining the large garage, which leads into an extensive workshop / man cave, ensures ample, flexible-use space and protection year-round. The upgraded drive access enhances the property's functionality.
Noteworthy recent updates include a brand new Colorbond roof, bullnose veranda and fascia, creating a stunning visual impact. The whole external facade has been freshly repaired and repainted, transforming this magnificent home.
Rarely does a home of such grandeur emerge in such a prime location, and it is certain to captivate discerning buyers. Act swiftly – homes of this calibre are a rare find and will not remain available for long. Schedule your private inspection now and secure a glimpse into the rich history and luxurious living that this residence affords.

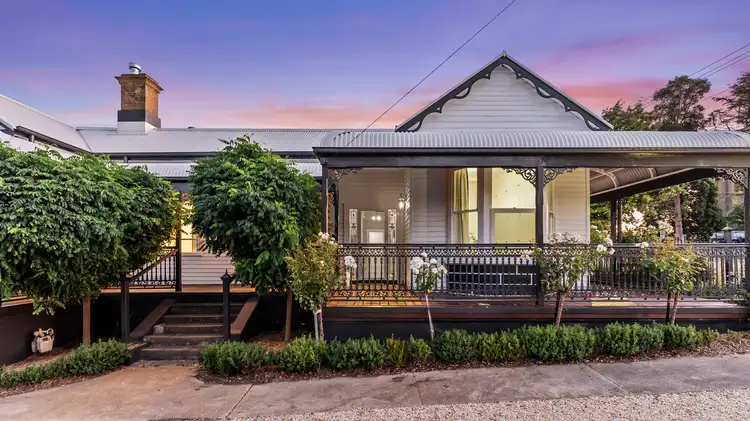
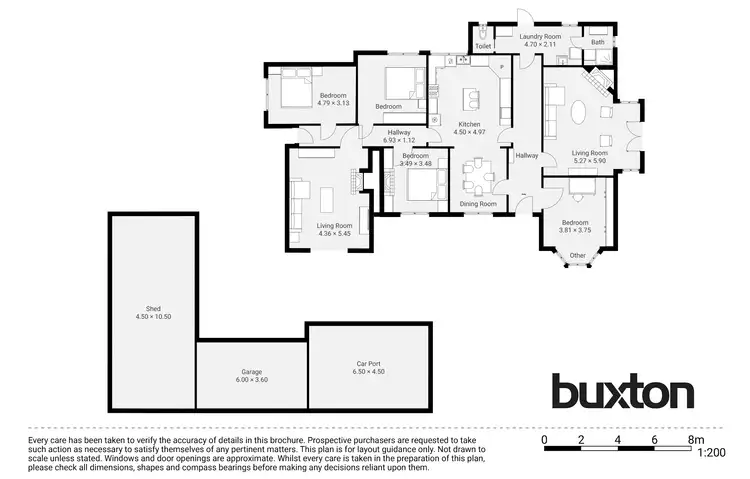
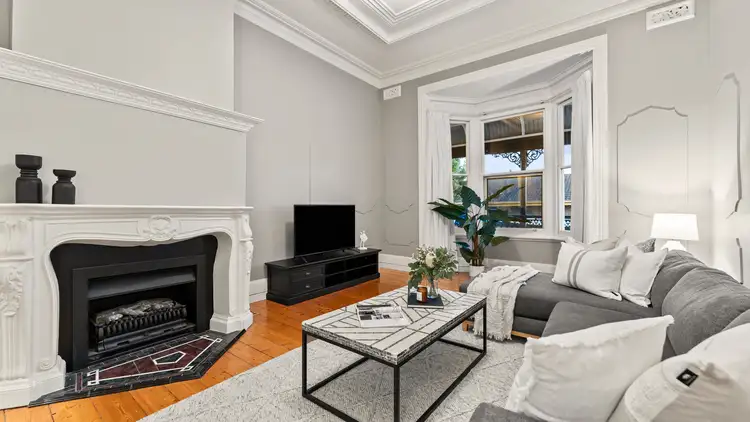
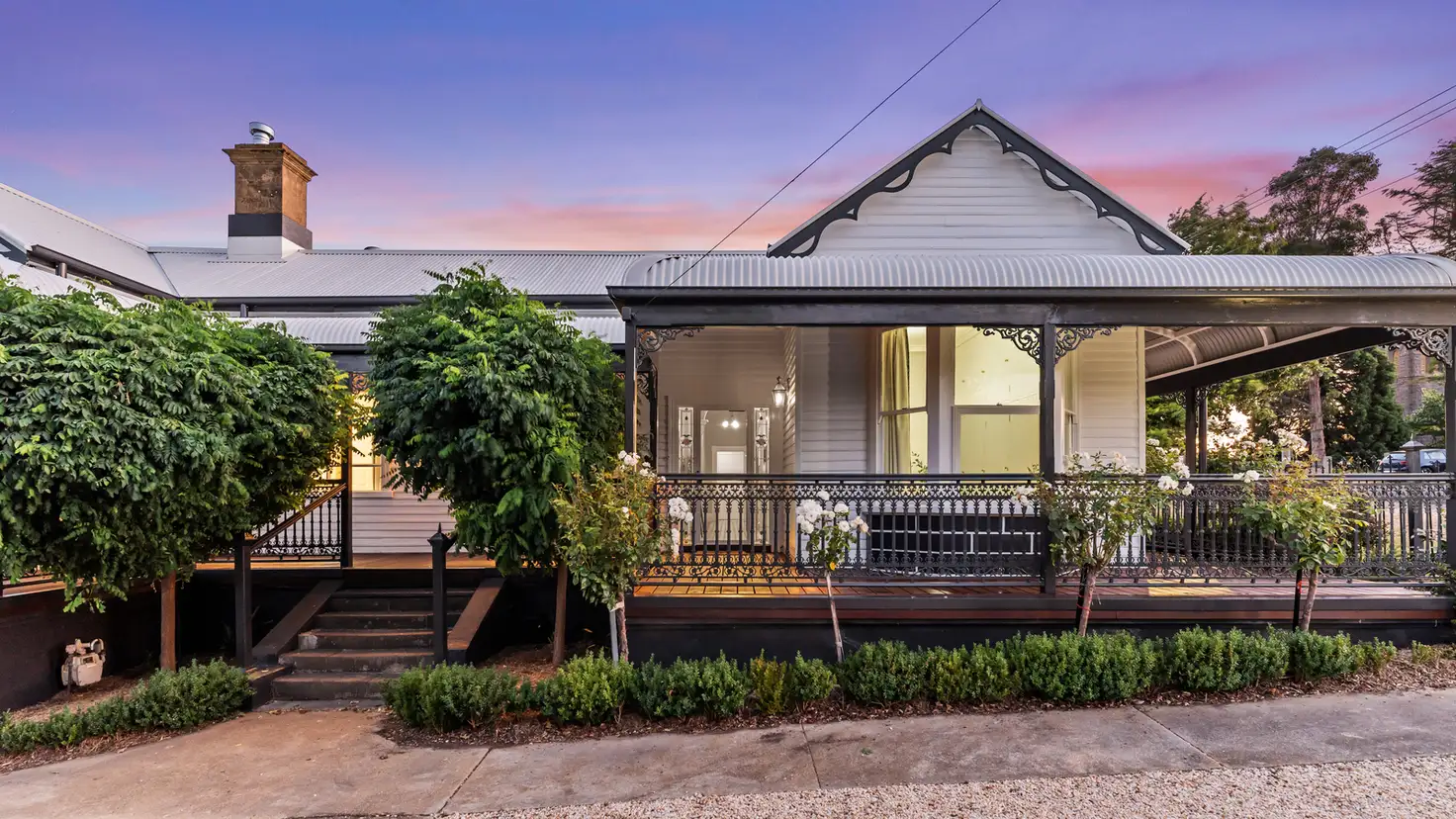


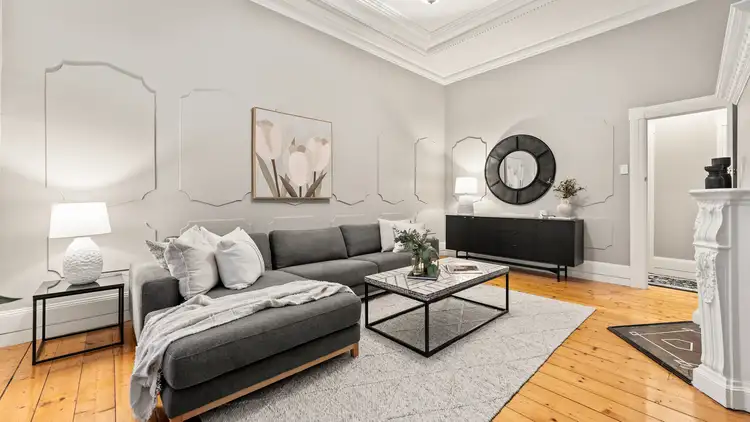
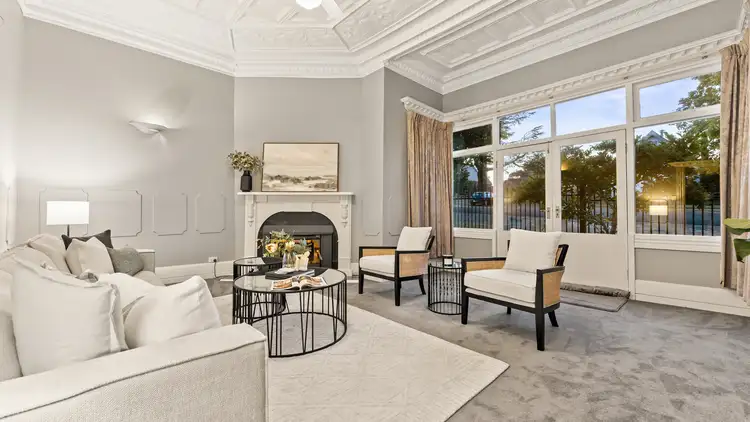
 View more
View more View more
View more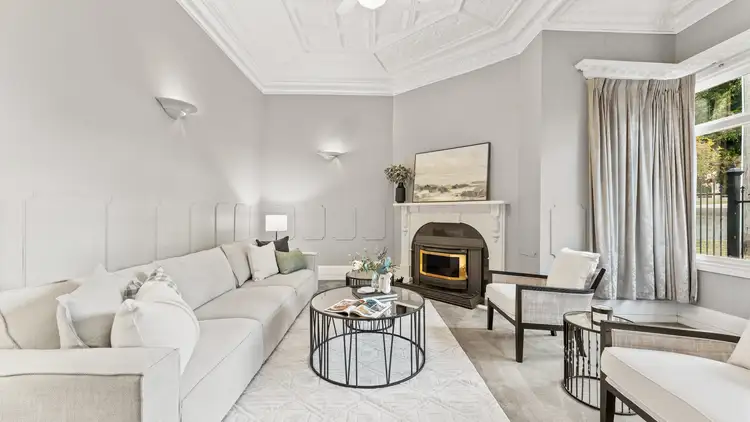 View more
View more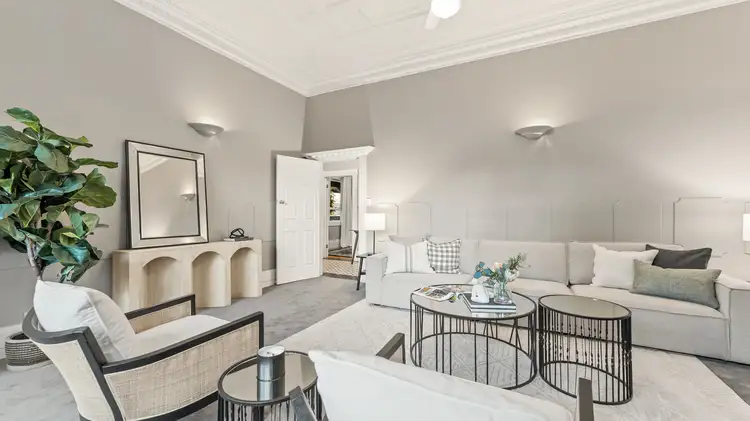 View more
View more


