Stephen Cole is proud to present 102 Sanderling Drive, Djugun.
Beautifully renovated and bursting with features, this stunning 3 bed, 2 bath delivers the modern family living you've been dreaming of.
Spread over a large corner block in popular Roebuck Estate; it's a seamless blend of space and style together with the privacy and security you're looking for in the perfect forever family home.
From the front, wrap-around fencing offers plenty of privacy with lush manicured lawns and a row of mature tropical palms. The carport, with rear storeroom/laundry, has space for undercover parking with plenty of additional parking available and a stunning, feature double-door entry.
A separate gated side entry offers easy access to the rear with plenty of space for secure boat/caravan/trailer storage and a separate lock-up storeroom for added storage options.
Delivering modern features and finishes throughout, the renovated interior boasts space open-plan living and dining areas with feature polished wood flooring, light & bright paintwork and plenty of natural light.
At the heart of the home is the stunning modern white gloss kitchen, complete with stone benchtops, feature glass splashbacks, stainless steel appliances, soft close drawers and long breakfast bar.
Other key features include the beautiful main bathroom with separate shower and bath, heaps of storage space, modern downlights, air-conditioning, ceiling fans, window blinds and more.
There are two large bedrooms, both with built-in robes and air-con, around a central main bathroom that are perfect for the kids. Parents will love the peace and privacy of the stunning Master retreat with its own entry, double built-in robes and a private ensuite.
Maximising indoor/outdoor living, glass sliding doors from the living area open onto the huge outdoor undercover alfresco area ideal for entertaining. The fully-shaded below-ground pool with outdoor shower is sure to be a family favourite, while the low-maintenance gardens mean you have one less thing to worry about.
Located close to popular Roebuck Primary School, the Boulevard Shopping Centre and both Town and Cable Beach, it's safe to say family homes like this don't come on the market all that often.
For further property details, or to arrange a private inspection, please contact Stephen Cole on 0433 349 777 or email [email protected].
• Shire approx. $3000pa
• Water approx. $1500pa
• 2001 Built, 512sqm
• Vacant Possession at Settlement
• Rental Appraisal approx. $1100 - $1200pw
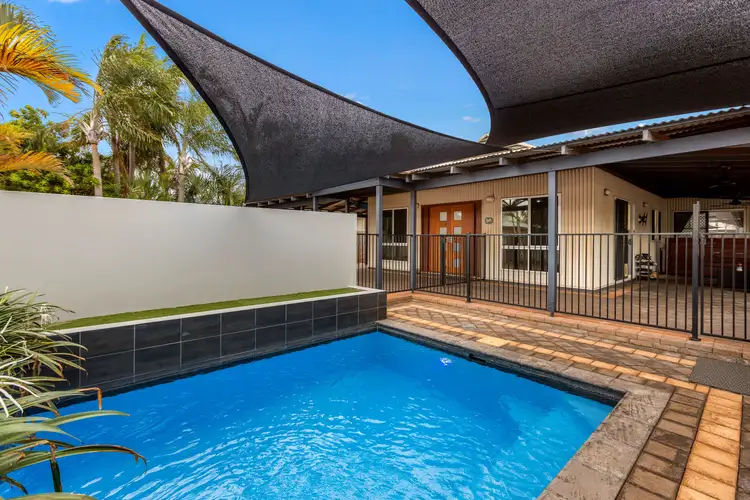
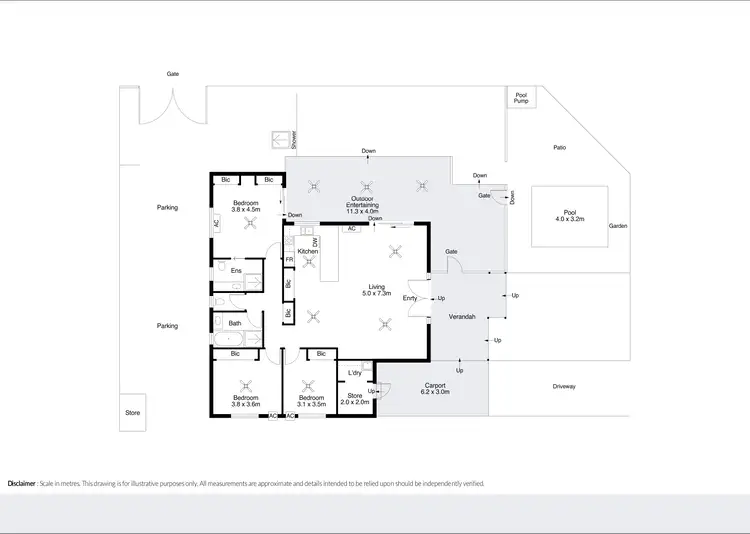

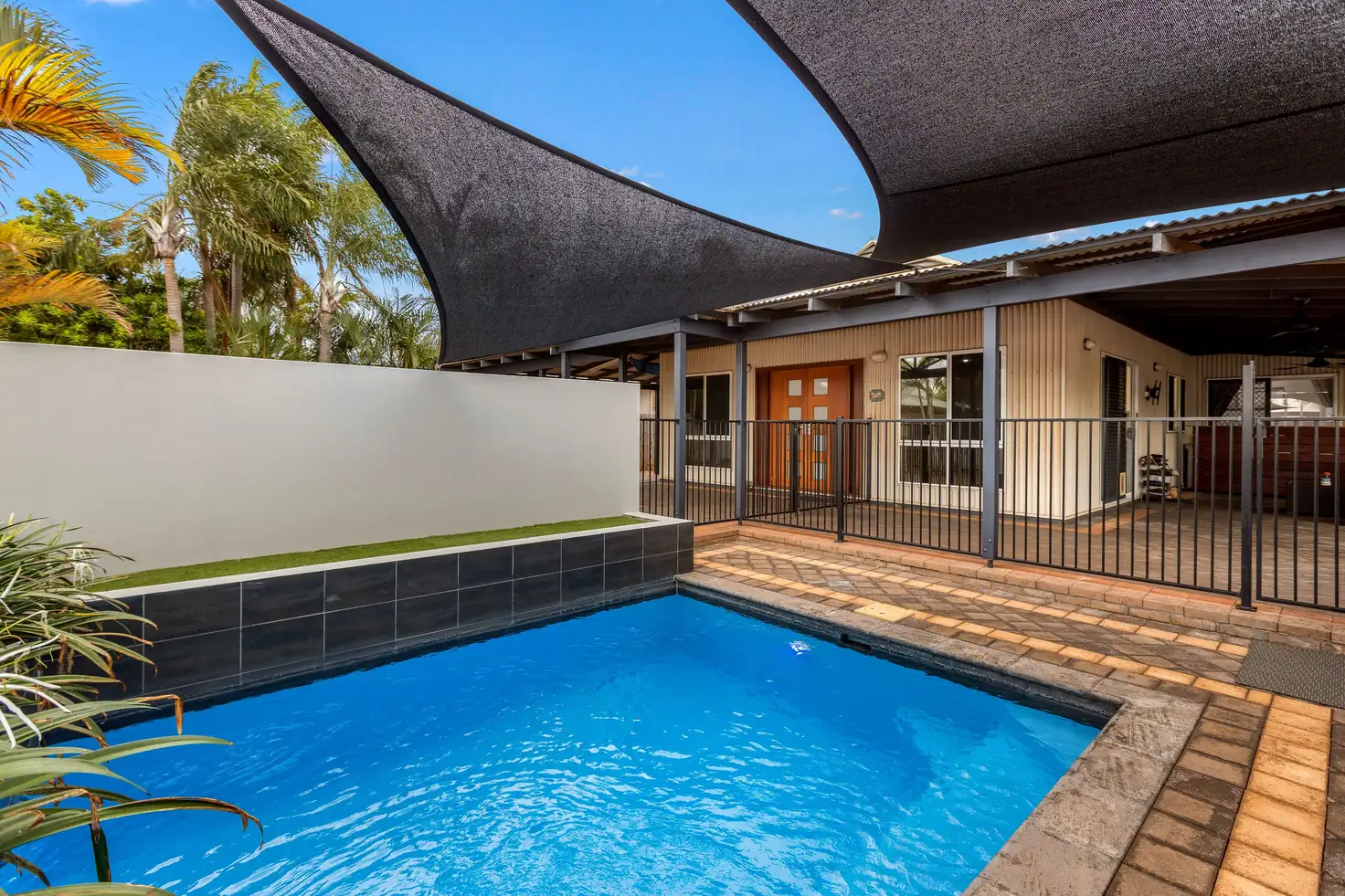


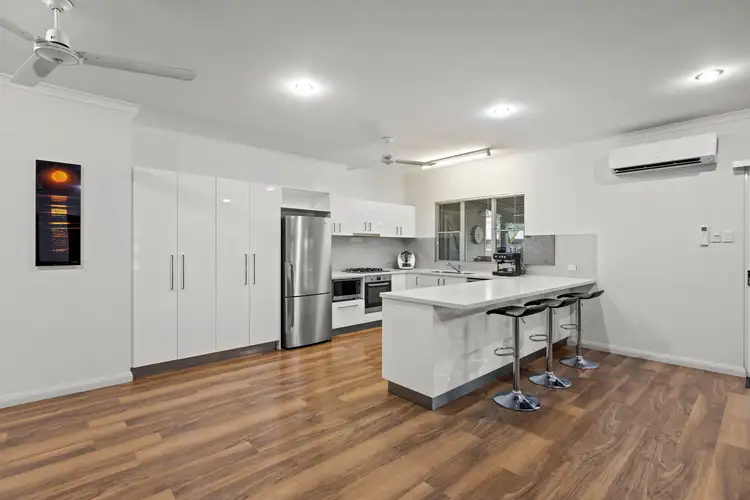
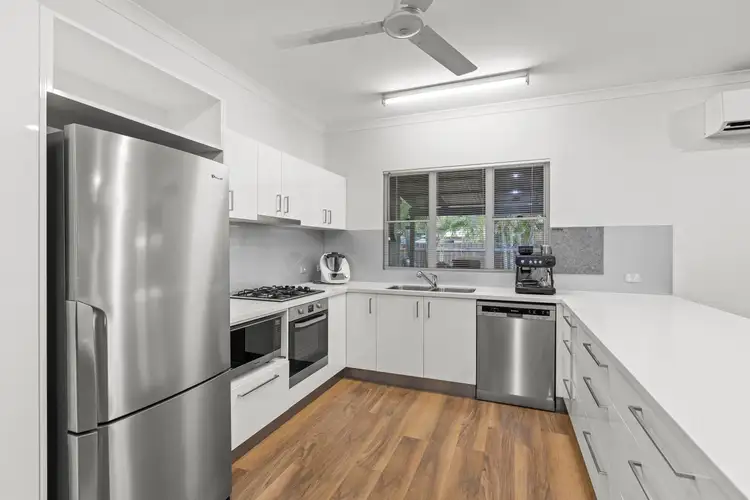
 View more
View more View more
View more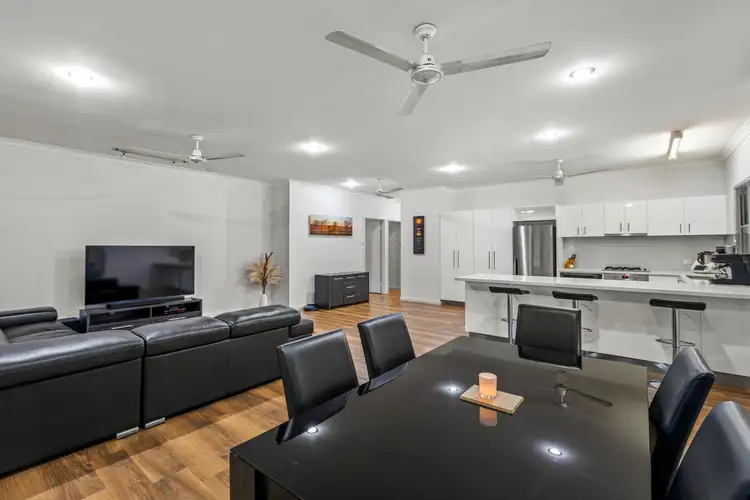 View more
View more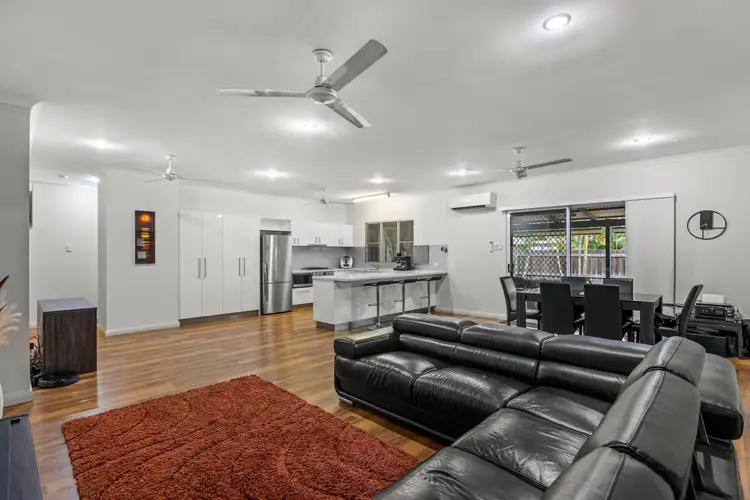 View more
View more
