Welcome to this stunning, renovated two-storey family home that seamlessly blends modern comfort with timeless style. From the moment you step through the double-door entrance, you'll be captivated by the thoughtful design and attention to detail that defines this home. Situated on a spacious 562sqm block in the prestigious "The Break" estate, this four-bedroom, two-bathroom, triple garage home is perfect for families seeking both luxury and functionality.
Downstairs features:
- Grand entrance: The impressive double-door entrance sets the tone for the elegance throughout the home
- Sunken lounge: A cozy, sunken front lounge offers the perfect spot for relaxation or formal entertaining
- Open-plan living: The expansive open-plan living area flows effortlessly, creating a vibrant space for family life. It includes a large living and dining room with sliding glass doors opening to the alfresco, perfect for indoor-outdoor living
- The heart of the home: The kitchen is contemporary with sleek cabinetry, in-built appliances, stone benchtops, and a freestanding island bench for gathering around and plenty of storage, double fridge recess, dishwasher, and is truly the heart of the home
- Spacious minor bedrooms: Three generously sized minor bedrooms, each filled with natural light, provide ample space for growing families. These rooms share a bright, well-appointed family bathroom, featuring modern fixtures and finishes
- Ample Parking: With triple high clearance garages there is plenty of parking space for cars, boats, trailers, or any other toys you may have
- Outdoor Entertaining: The outdoor alfresco area is designed for year-round entertaining. Featuring built-in cabinetry, whether you're hosting a summer BBQ or enjoying a quiet evening with family, this space offers flexibility and comfort.
The large backyard provides plenty of room for kids to play or for future landscaping and / or a pool.
Upstairs highlights:
- Luxurious Master Suite: The private master bedroom offers a peaceful retreat with enormous ensuite featuring floor to ceiling tiling, double vanity with plenty of storage, huge double shower and extra-large spa bath. There is plenty of storage with dual walk-in robes with a laundry chute for convenience
- Theatre room: Enjoy cinematic experiences from the comfort of your home in the dedicated theatre room
- Storage room: There is no shortage of storage in this property. This huge walk-in storage room provides plenty of room
- Upper Living Area & Balcony: The upper floor features an additional open-plan living space, complete with a kitchenette, making it ideal for entertaining or as a parents' retreat. This area flows onto a large balcony, offering a serene space to unwind with a morning coffee or evening drink
Additional features include:
- Block: 562sqm
- Living: 345sqm
- Built: 2016
- High ceilings throughout
- Triple garage with high clearance and dual driveway
- Three toilets including upstairs powder room
- Reverse cycle split systems
This home is more than just a place to live-it's a lifestyle. With its versatile living spaces, quality finishes, and prime location in "The Break" estate, this property is ideal for families looking for a home where every detail has been considered.
Viewing is essential to truly appreciate the space, design, and lifestyle this magnificent home offers.
Disclaimer: This property description has been prepared for advertising and marketing purposes only. The information provided is believed to be reliable and accurate. Buyers are encouraged to make their own independent due diligence investigations / enquiries and rely on their own personal judgement regarding the information provided. Opal Realty provide this information without any express or implied warranty as to its accuracy or currency.

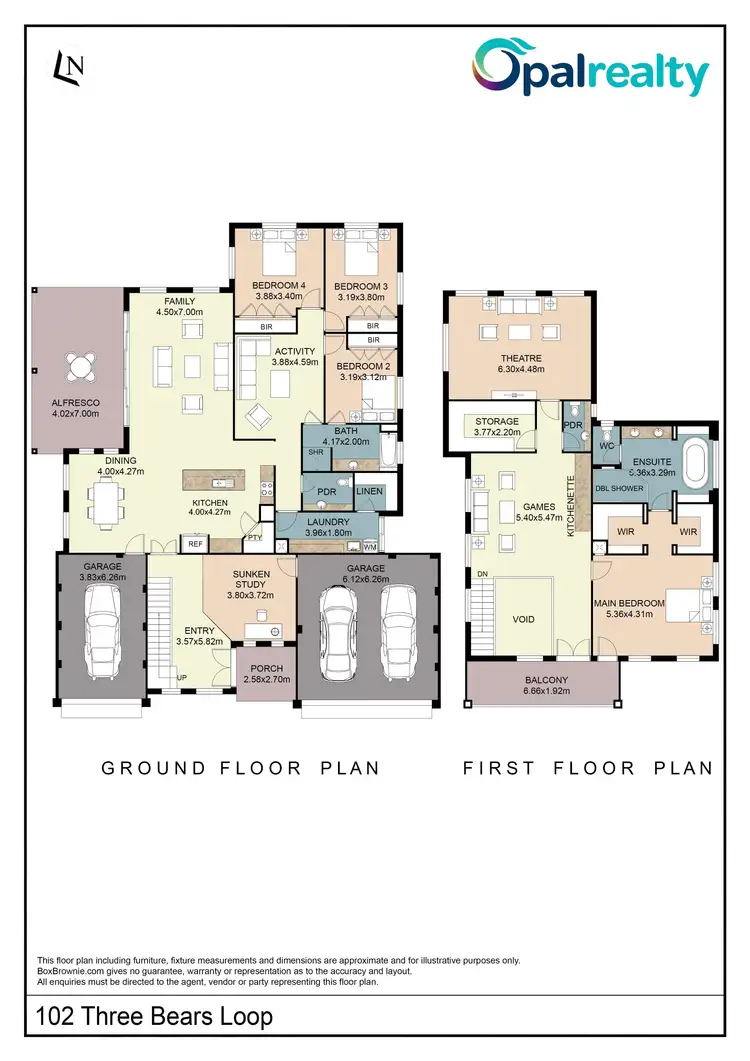
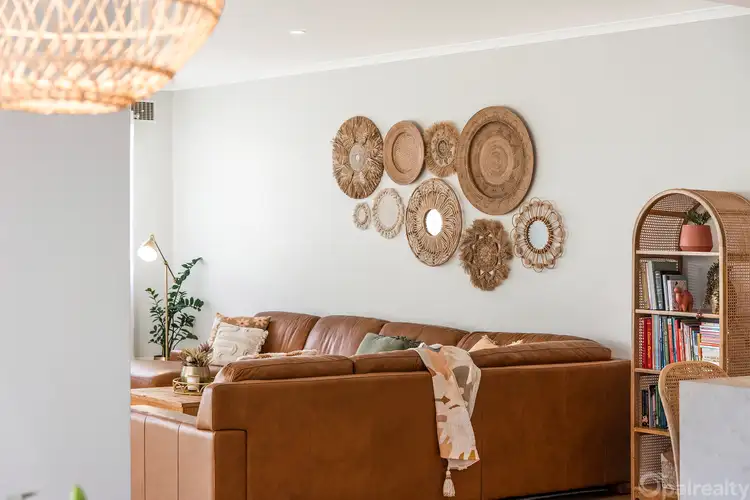
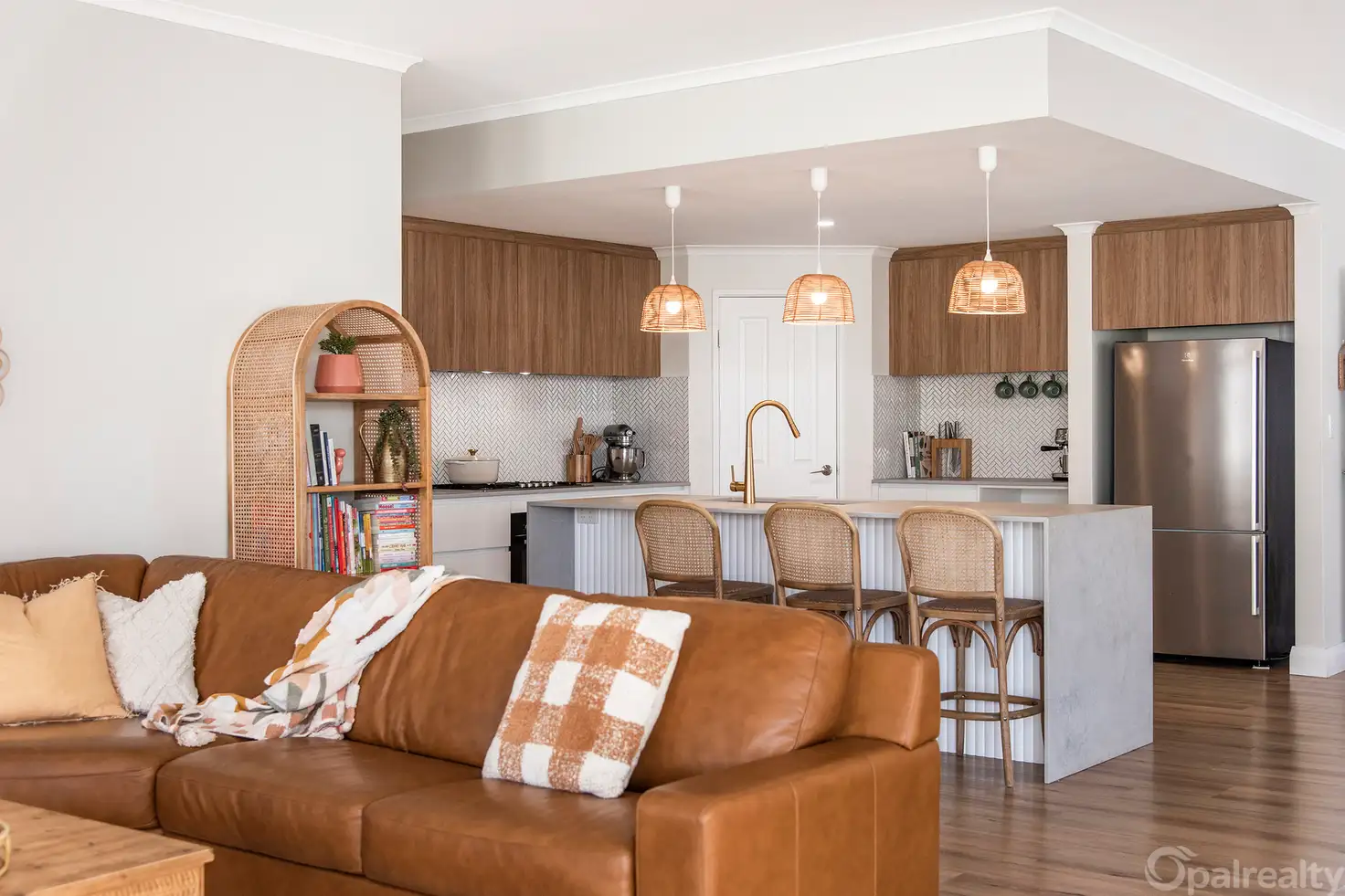


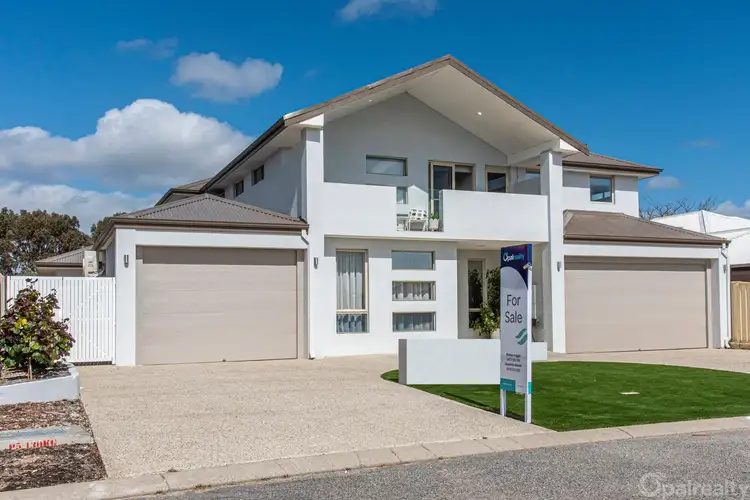
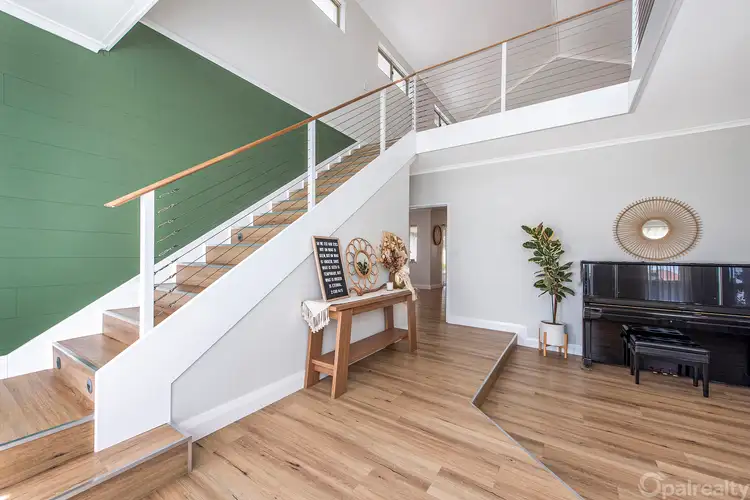
 View more
View more View more
View more View more
View more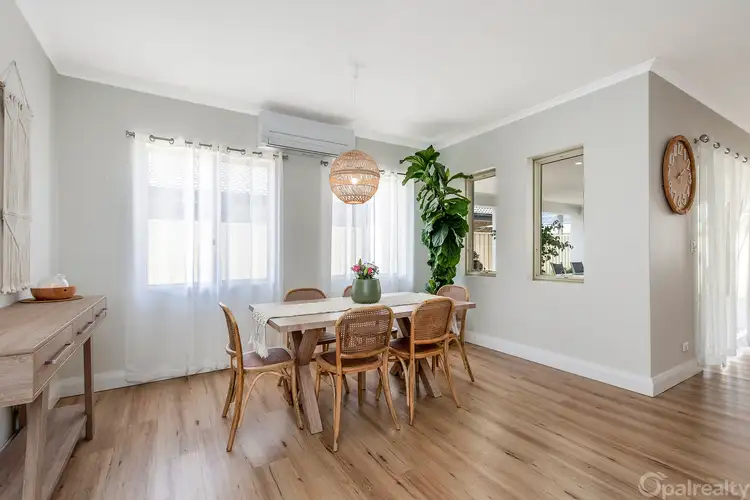 View more
View more
