$420,000
4 Bed • 2 Bath • 2 Car • 315m²
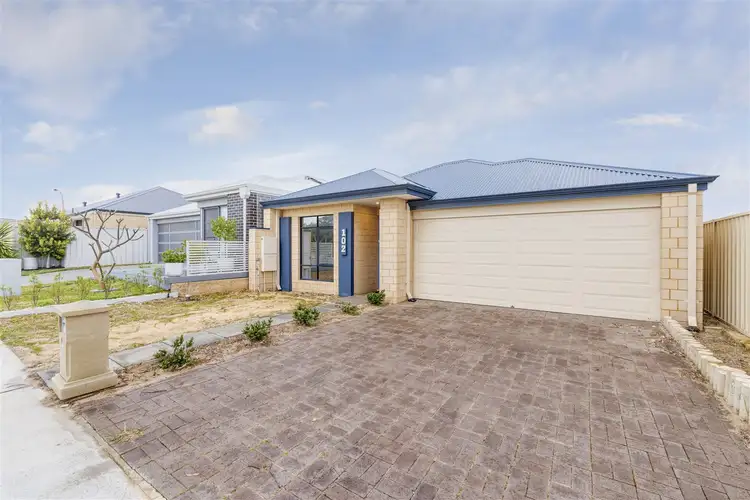
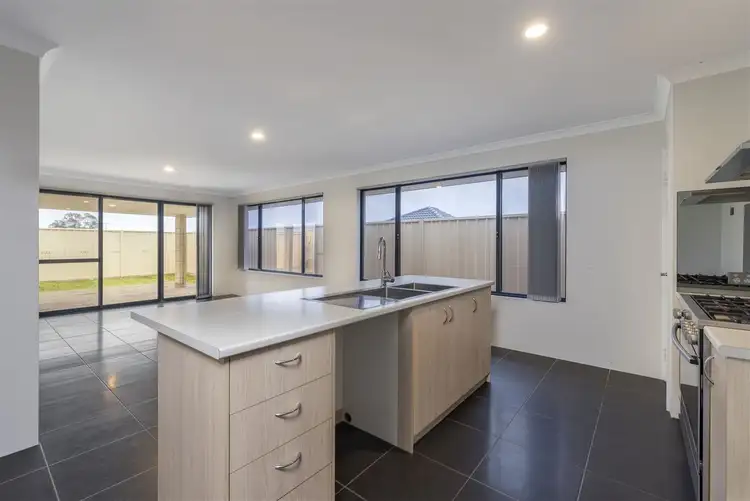
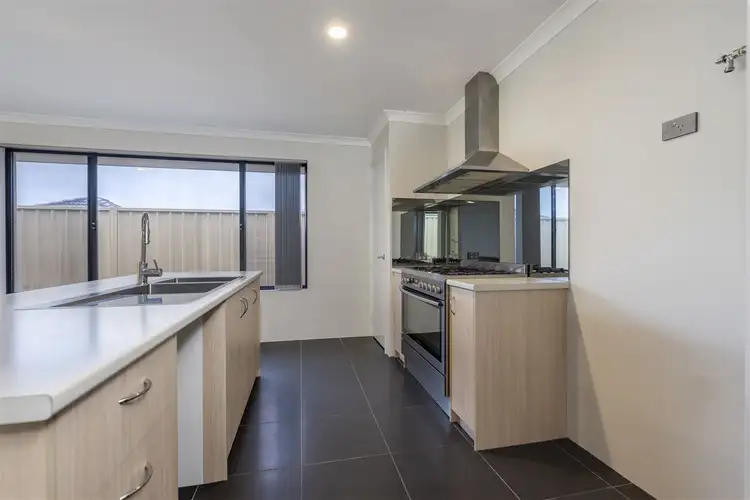
+17
Sold



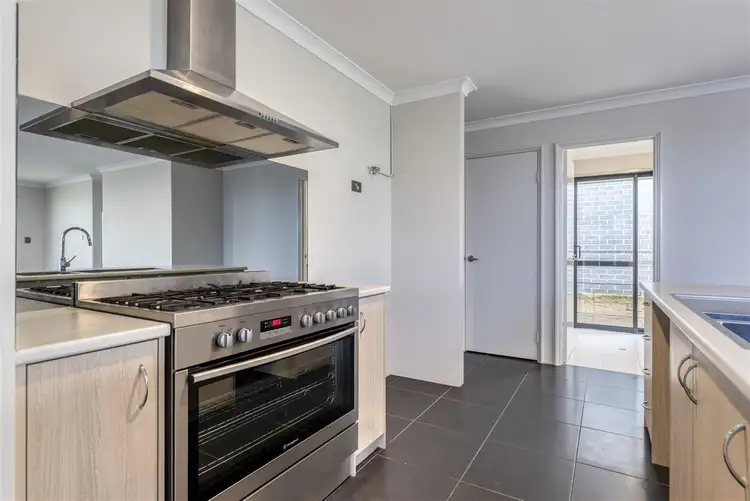
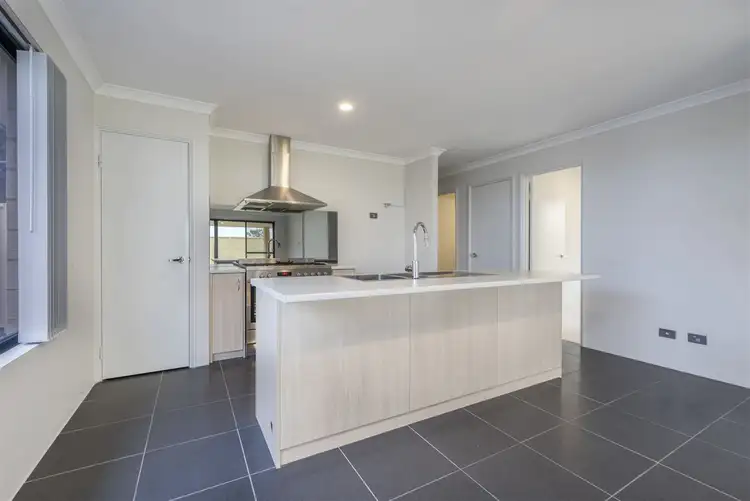
+15
Sold
102 Willespie Drive, Pearsall WA 6065
Copy address
$420,000
- 4Bed
- 2Bath
- 2 Car
- 315m²
House Sold on Mon 26 Oct, 2020
What's around Willespie Drive
House description
“Sold Sold Sold”
Land details
Area: 315m²
Property video
Can't inspect the property in person? See what's inside in the video tour.
What's around Willespie Drive
 View more
View more View more
View more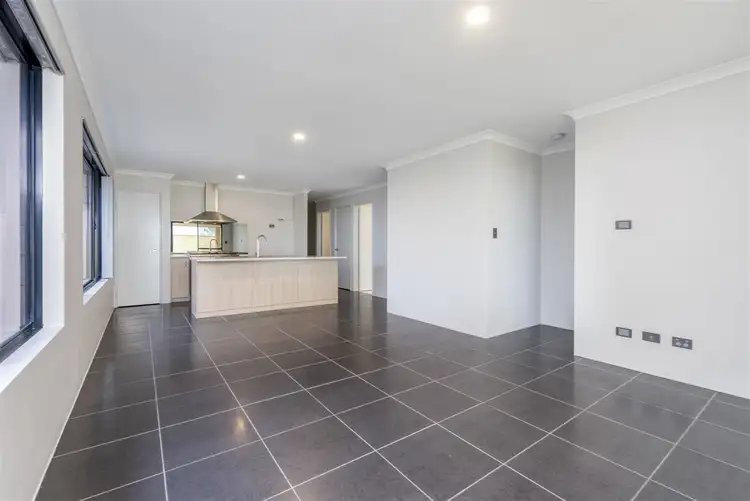 View more
View more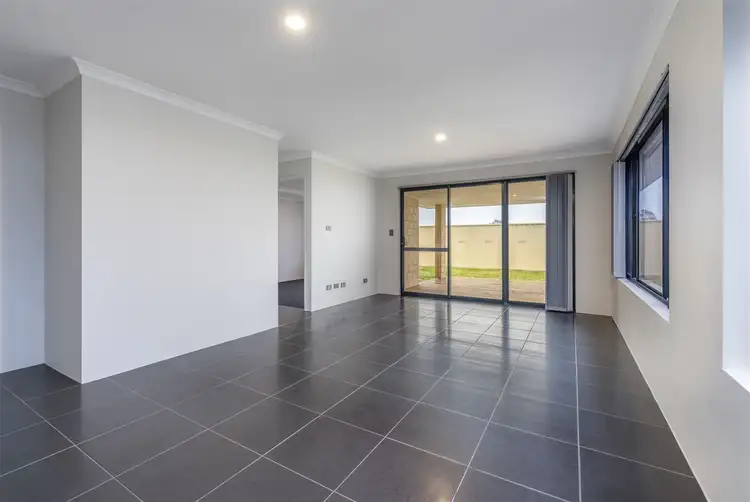 View more
View moreContact the real estate agent

Claire Bartlett
Harcourts Alliance Joondalup
0Not yet rated
Send an enquiry
This property has been sold
But you can still contact the agent102 Willespie Drive, Pearsall WA 6065
Nearby schools in and around Pearsall, WA
Top reviews by locals of Pearsall, WA 6065
Discover what it's like to live in Pearsall before you inspect or move.
Discussions in Pearsall, WA
Wondering what the latest hot topics are in Pearsall, Western Australia?
Similar Houses for sale in Pearsall, WA 6065
Properties for sale in nearby suburbs
Report Listing
