$320,000
3 Bed • 2 Bath • 2 Car • 193m²
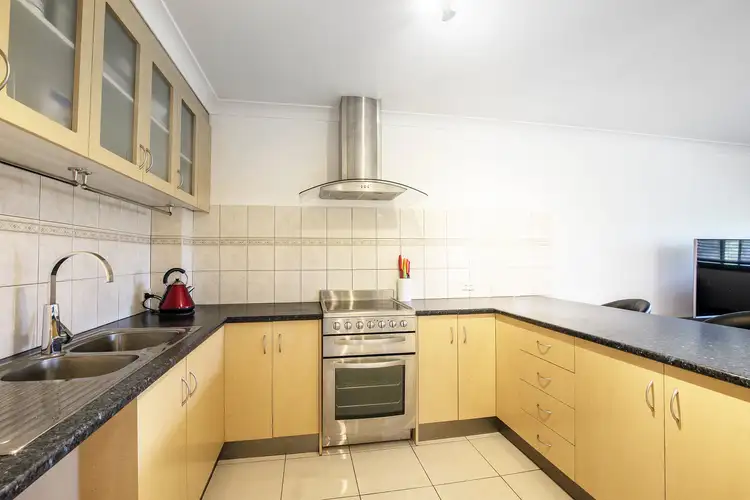
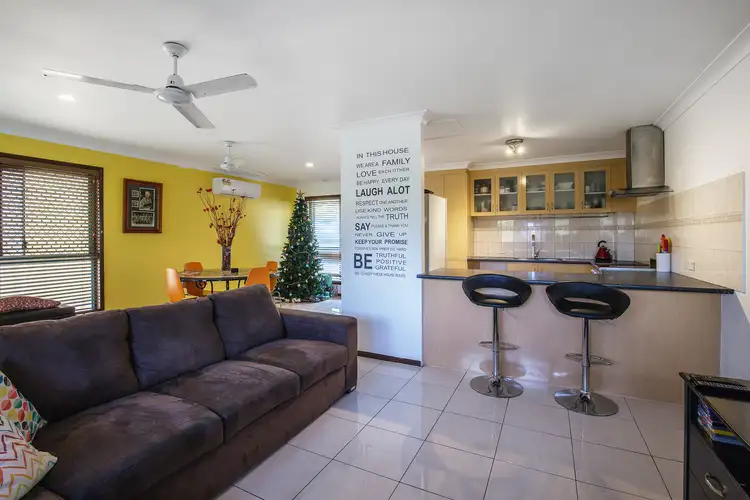
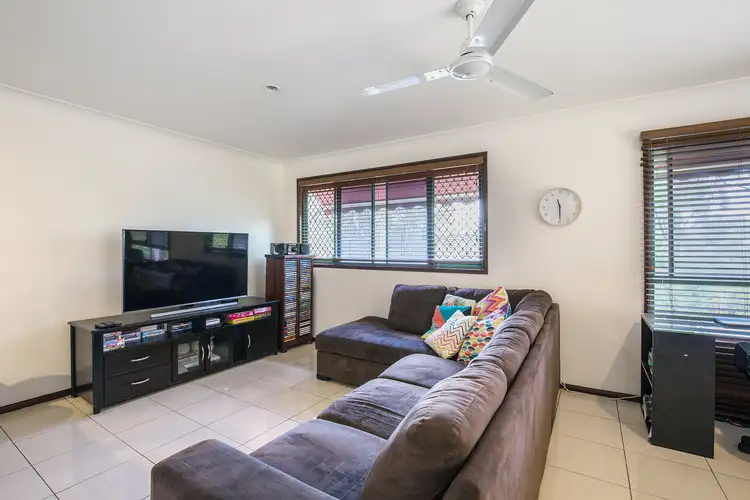
+10
Sold
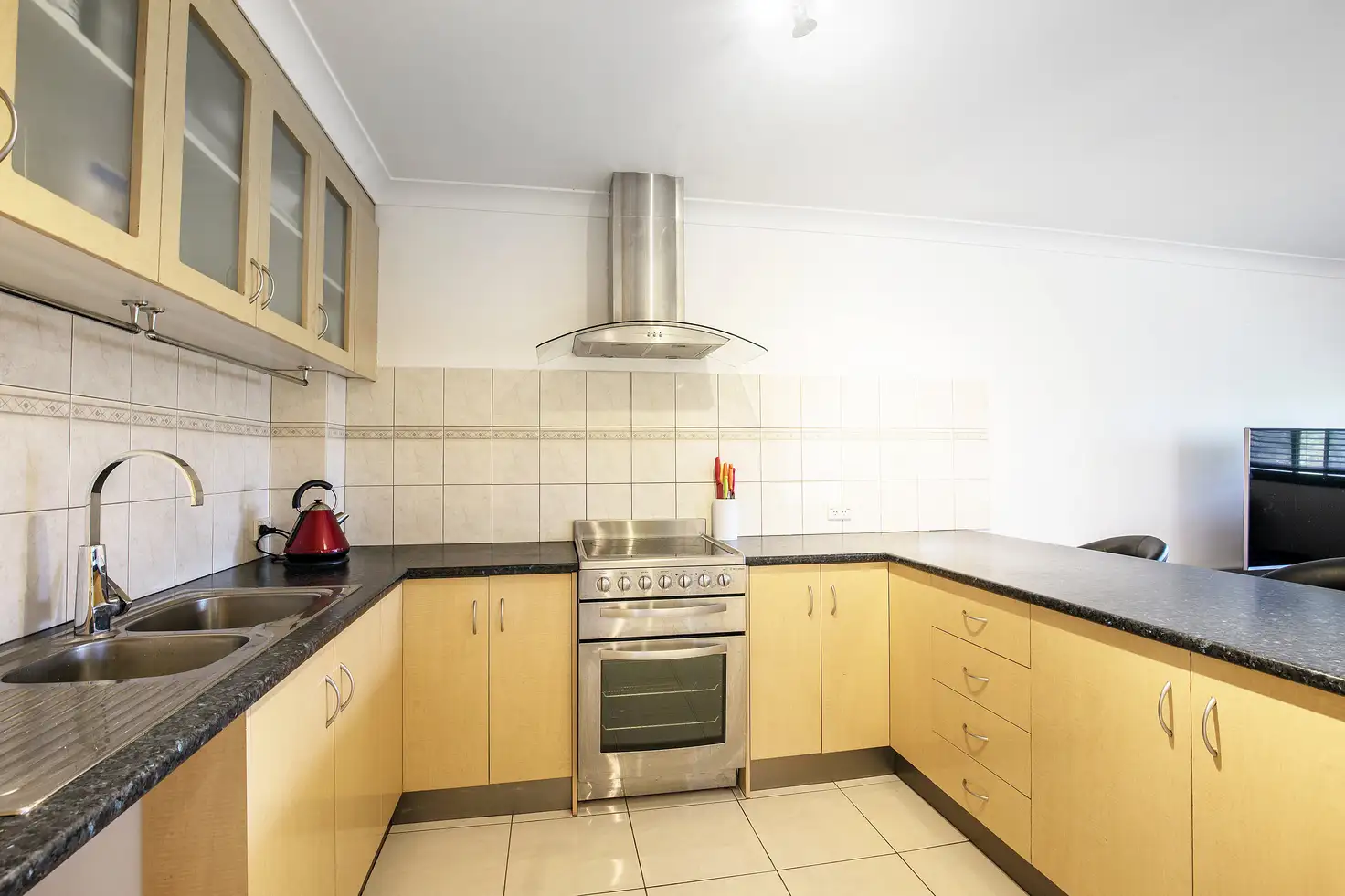


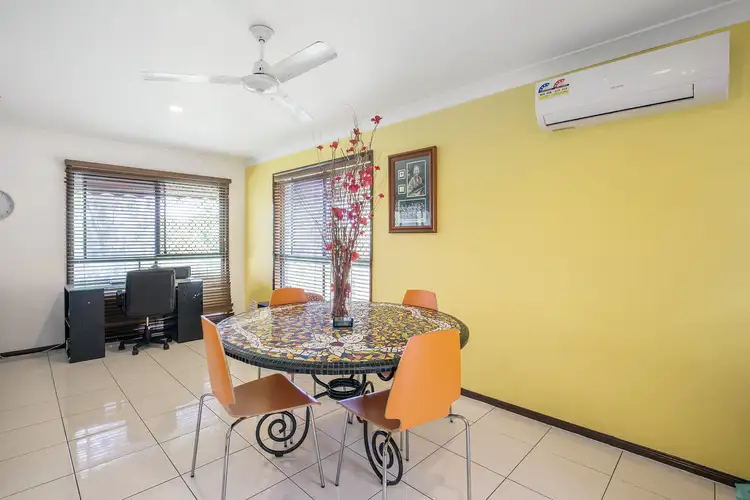
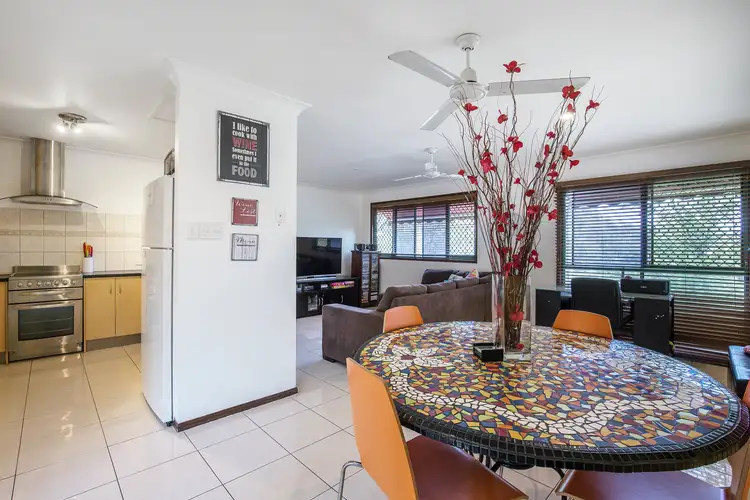
+8
Sold
1020/6 Crestridge Crescent, Oxenford QLD 4210
Copy address
$320,000
- 3Bed
- 2Bath
- 2 Car
- 193m²
Townhouse Sold on Wed 7 Feb, 2018
What's around Crestridge Crescent
Townhouse description
“Immaculate Townhouse in Private Bushland Setting”
Property features
Other features
0Municipality
Gold CoastBuilding details
Area: 148m²
Land details
Area: 193m²
What's around Crestridge Crescent
 View more
View more View more
View more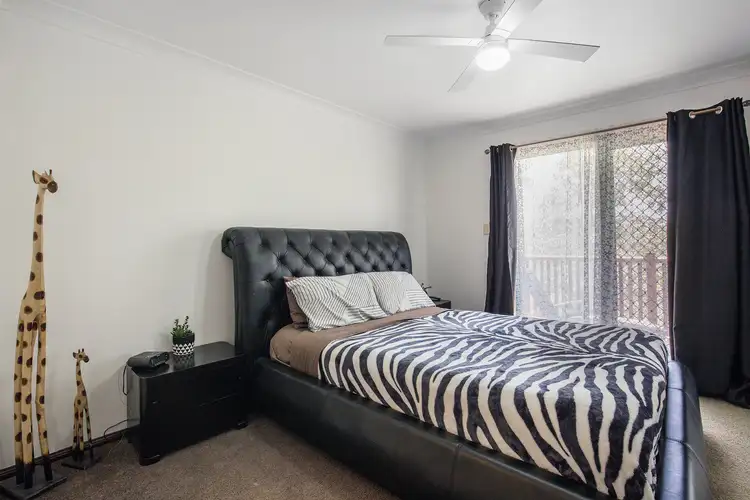 View more
View more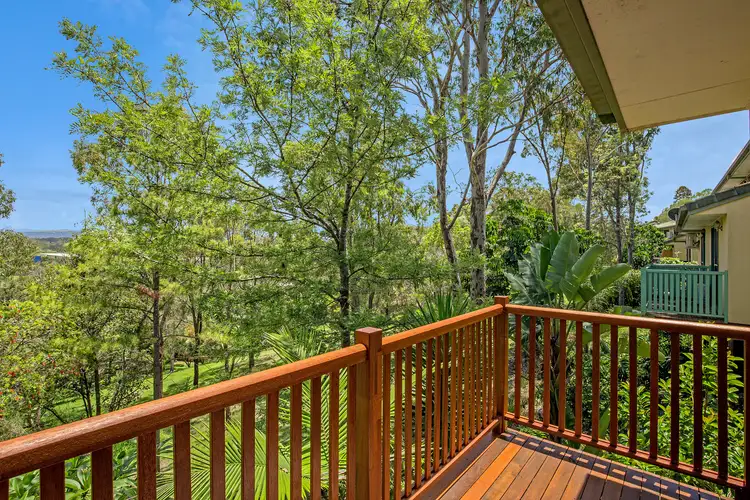 View more
View moreContact the real estate agent

Shay Harrison
Custom Realty Group
0Not yet rated
Send an enquiry
This property has been sold
But you can still contact the agent1020/6 Crestridge Crescent, Oxenford QLD 4210
Nearby schools in and around Oxenford, QLD
Top reviews by locals of Oxenford, QLD 4210
Discover what it's like to live in Oxenford before you inspect or move.
Discussions in Oxenford, QLD
Wondering what the latest hot topics are in Oxenford, Queensland?
Similar Townhouses for sale in Oxenford, QLD 4210
Properties for sale in nearby suburbs
Report Listing
