Price Undisclosed
4 Bed • 2 Bath • 2 Car • 644m²
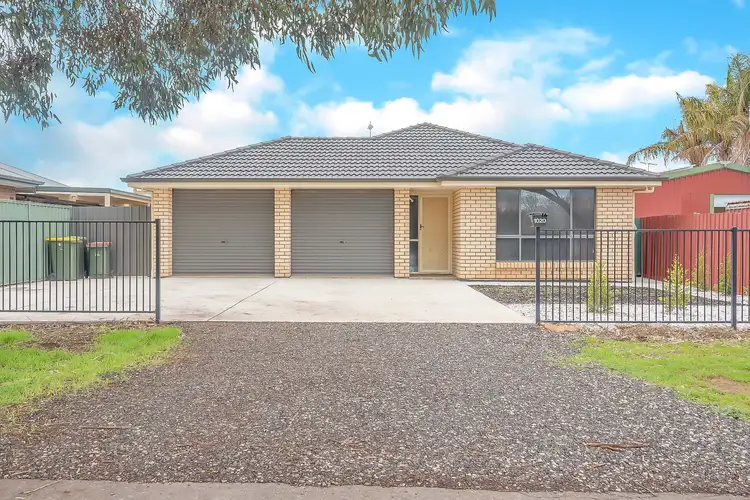
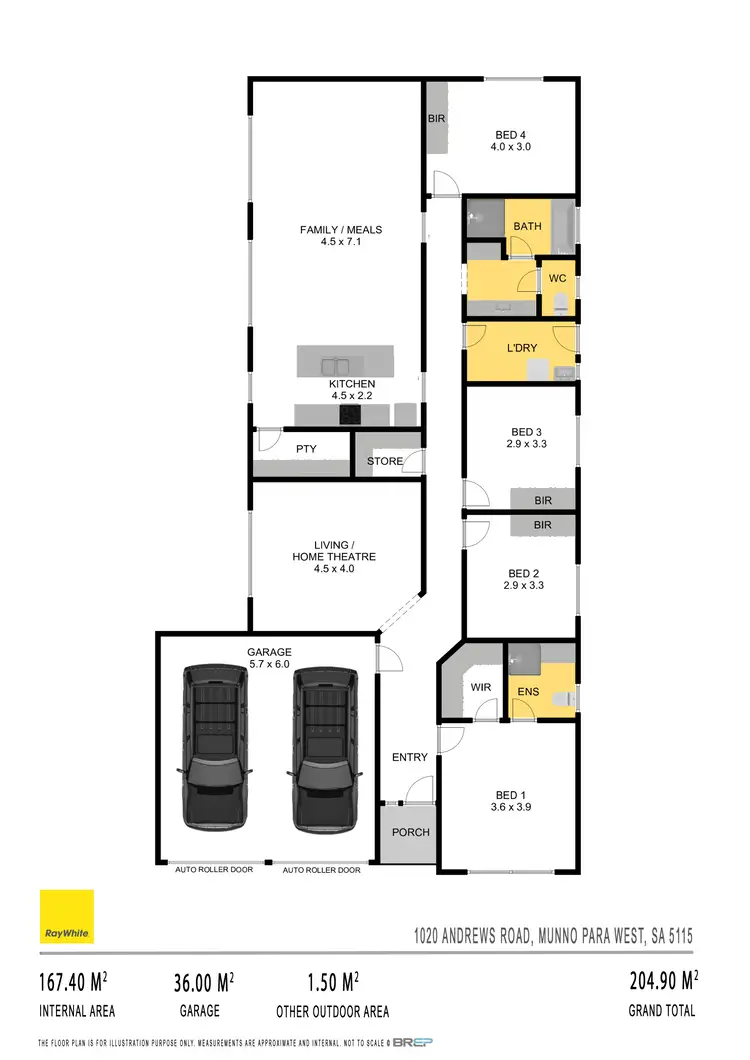
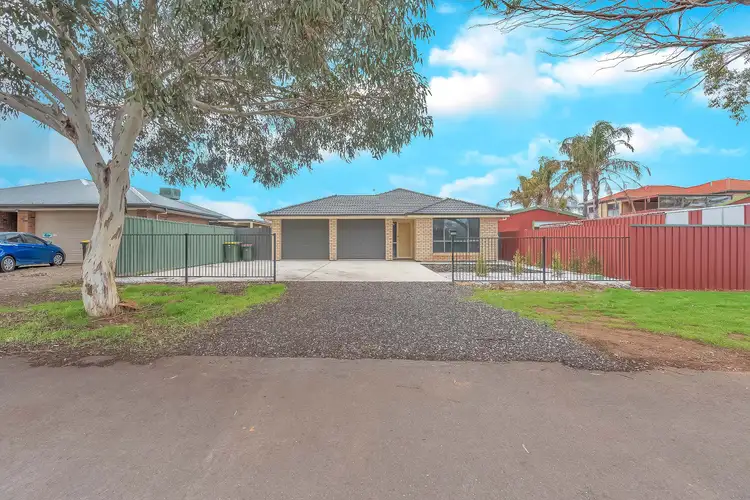
+16
Sold
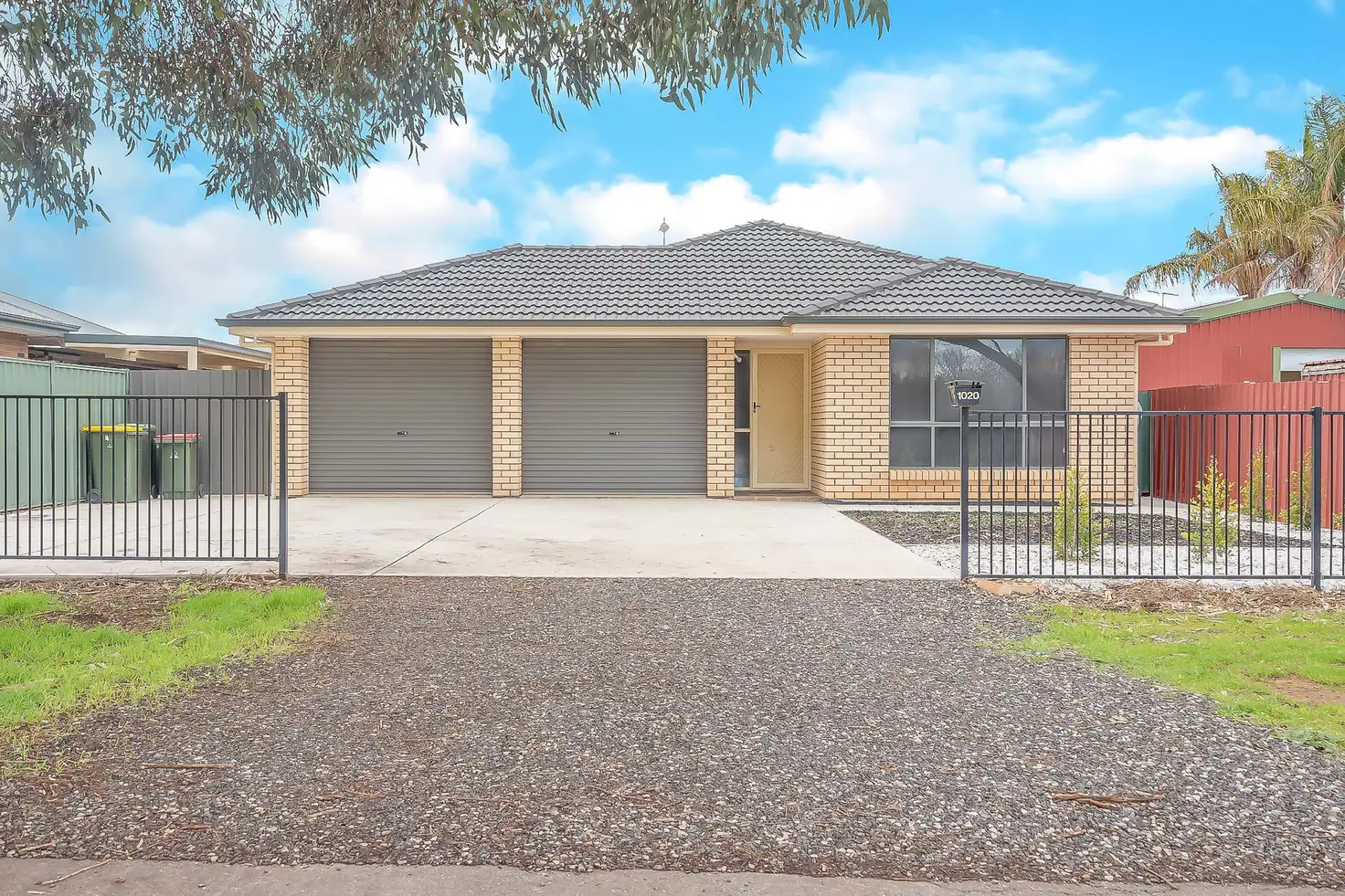


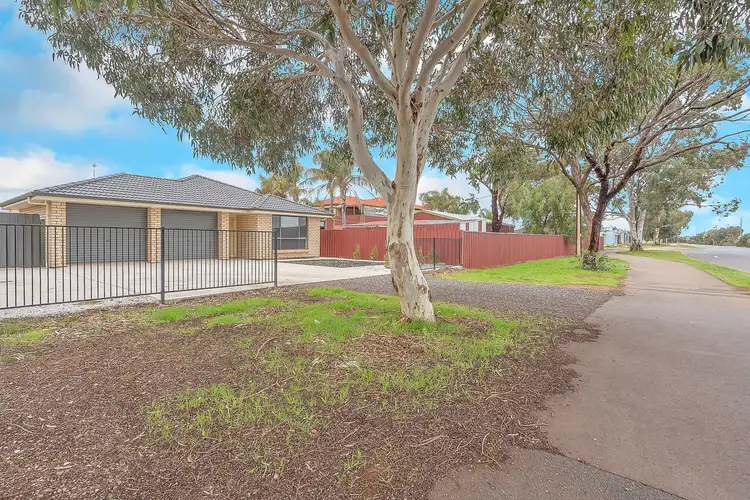
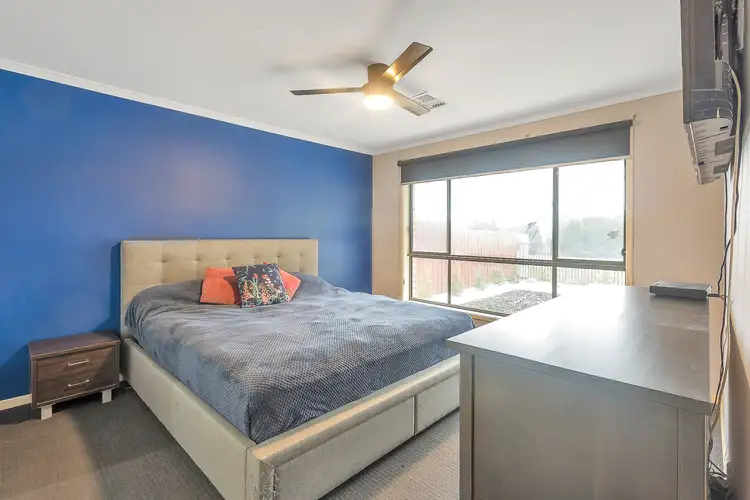
+14
Sold
1020 Andrews Road, Munno Para West SA 5115
Copy address
Price Undisclosed
- 4Bed
- 2Bath
- 2 Car
- 644m²
House Sold on Thu 4 May, 2023
What's around Andrews Road
House description
“CALL US TODAY FOR SIMILAR RESULTS! WE HAVE 11 LEFT OVER BUYERS WAITING TO BUY PROPERTY IN YOUR AREA!”
Land details
Area: 644m²
Interactive media & resources
What's around Andrews Road
 View more
View more View more
View more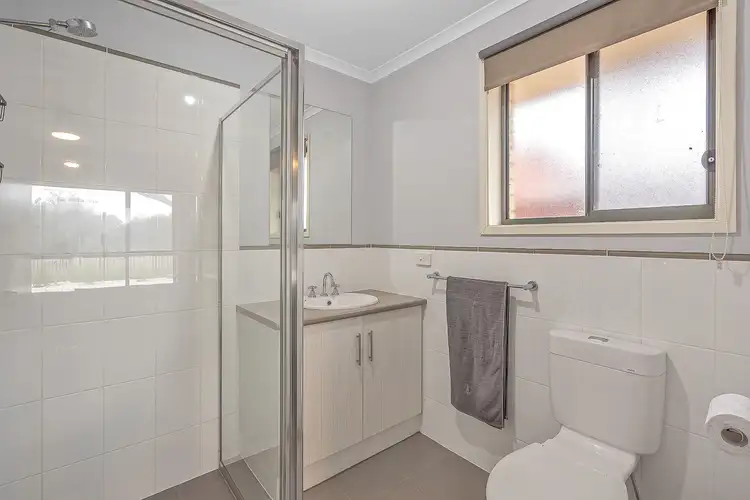 View more
View more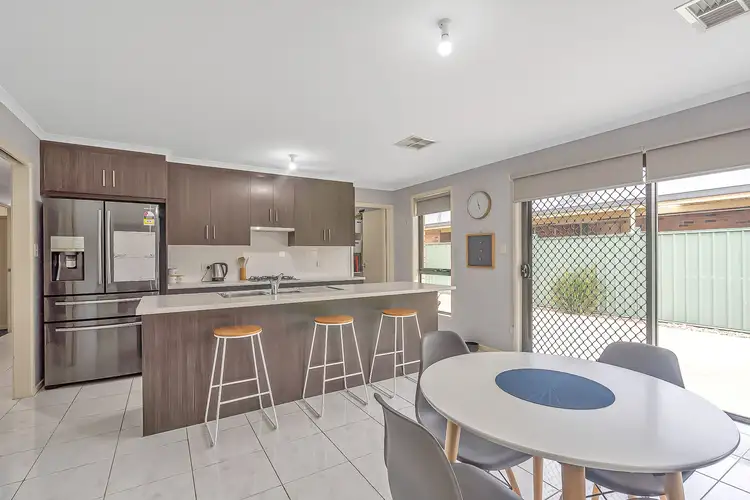 View more
View moreContact the real estate agent

Steven Ulbrich
Ray White Angle Vale | Elizabeth
0Not yet rated
Send an enquiry
This property has been sold
But you can still contact the agent1020 Andrews Road, Munno Para West SA 5115
Nearby schools in and around Munno Para West, SA
Top reviews by locals of Munno Para West, SA 5115
Discover what it's like to live in Munno Para West before you inspect or move.
Discussions in Munno Para West, SA
Wondering what the latest hot topics are in Munno Para West, South Australia?
Similar Houses for sale in Munno Para West, SA 5115
Properties for sale in nearby suburbs
Report Listing
