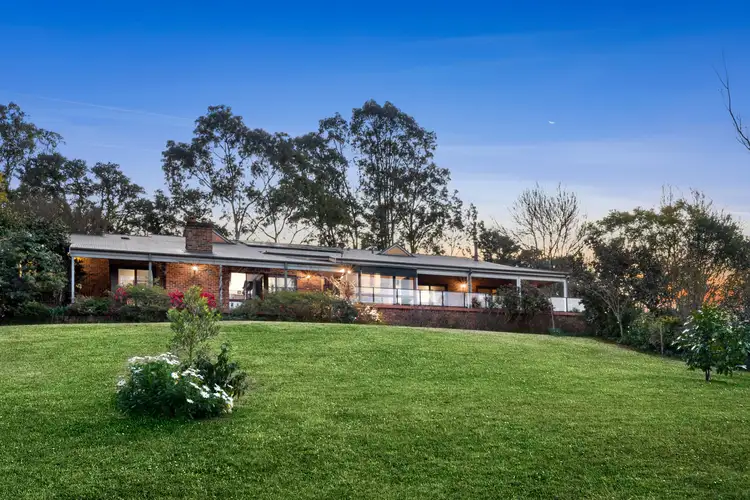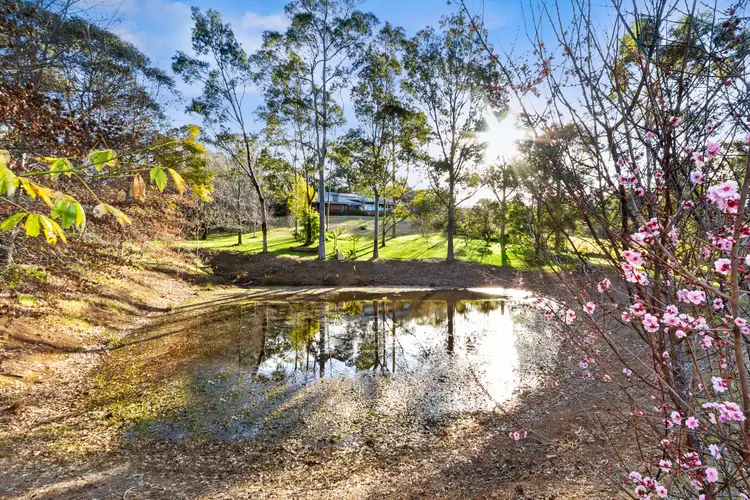Positioned on the outskirts of Kurrajong Village and accessed via automatic gates and a tree lined driveway, this private and custom built double brick residence is designed to take in its beautiful park like surroundings. Harmonising timeless elegance with impeccable craftsmanship built to last, this grandly proportioned residence is perfect for large or growing families. North facing and split level, the home has large picture frame Cedar doors and windows to soak in the light and garden vistas as well as wide rear verandahs perfect to enjoy the beautiful mountain views. Both formal and informal lounge and dining areas are enhanced by soaring ceilings and fireplaces with direct access to the rear verandahs. The privately positioned master suite offers a Juliet balcony, dressing room and modern ensuite and the remaining bedrooms are all of good size and are serviced by the 3 way family bathroom as well as the additional bathroom off the laundry. Set on approximately 8,779sqm of manicured grounds with a large dam and town water, the property is a mere 1km walk to the heart of Kurrajong Village with boutique shops, medical services, primary school cafe's and restaurants and just a short drive to Kuyper Christian School.
• Full brick construction, split level design
• Entrance foyer, cloak/linen storage, large home office/5th bedroom
• Vaulted ceilings, ducted air conditioning, cedar doors and windows
• Timber kitchen with breakfast bar, electric appliances, dishwasher and walk in pantry
• Sun filled meals area with gorgeous views over the acreage
• Large living room with slow combustion fireplace, ceiling fans and in-built cabinetry
• Formal living room with slow combustion fireplace, formal dining room with wet bar area
• Master suite with Juilet balcony, walk in wardrobe and modern ensuite
• 3 additional bedrooms all with built in wardrobes
• 3-way family bathroom, large fitted laundry with additional bathroom
• Full width undercover verandahs, wide section with outdoor blinds, perfect for entertaining
• Triple garage with access to the home via a porch space, water tank
• Beautifully landscaped lawns and gardens
• Established fruit trees, irrigation around the property, dam with pump
• Automatic entrance gates, tar sealed and tree lined driveway, sandstone bridge
White has not verified the information and does not warrant its accuracy or completeness. Parties should make and rely on their own enquiries in relation to the property.
COVID-19 message: We are taking as many precautions as possible to ensure that all our clients be it tenants, home owners or prospective buyers are safe at all times. This includes condition of entry to inspections for all attendees to be electronically signed in.
Hand sanitiser is required to be used before and after the inspection (this will be provided), 1.5m personal distancing measures, not touching any surfaces in the property and having any children hold their parents hand throughout the inspection.
If you have travelled overseas recently, have been in close contact with someone that has or unwell, we ask that you please wait to view the property.
People's health and safety is our priority at the moment and we are working with customers and changing to meet the new normal and minimum community standards of conduct.








 View more
View more View more
View more View more
View more View more
View more
