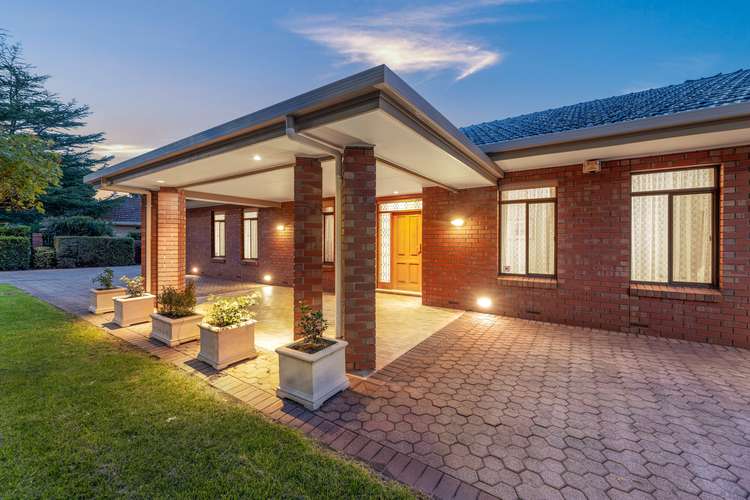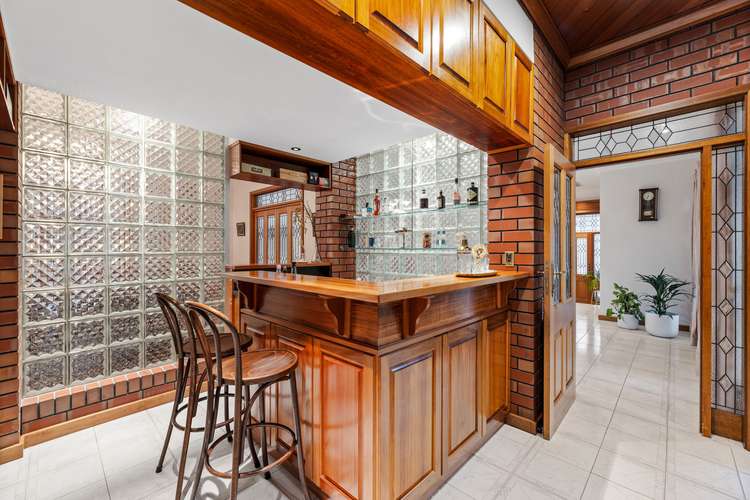Contact Agent
6 Bed • 5 Bath • 4 Car • 1544m²
New








103-105 Glynburn Road, Glynde SA 5070
Contact Agent
- 6Bed
- 5Bath
- 4 Car
- 1544m²
House for sale54 days on Homely
Home loan calculator
The monthly estimated repayment is calculated based on:
Listed display price: the price that the agent(s) want displayed on their listed property. If a range, the lowest value will be ultised
Suburb median listed price: the middle value of listed prices for all listings currently for sale in that same suburb
National median listed price: the middle value of listed prices for all listings currently for sale nationally
Note: The median price is just a guide and may not reflect the value of this property.
What's around Glynburn Road

House description
“Expansive Dual-Home in Glynde Neighbourhood”
Experience the seamless blend of timeless elegance and modern luxury in this expansive multifamily home nestled in Glynde's historic neighbourhood. The property comprises two adjoining homes on a generous 1544 sqm allotment with a 32.2 m frontage.
The newer residence, constructed in 1988, epitomizes sophistication with its three bedrooms, study, additional storage room or fourth bedroom and three-and-a-half bathrooms. It features luxurious amenities such as heated flooring, reverse cycle ducted heating and cooling, and a stunning kitchen with dual breakfast bars, stone countertops, and walk-in cold room. The main suite boasts a walk-in robe and private ensuite, while the main bathroom offers a spa bathtub and dual vanity. Step outside to the courtyard or alfresco area offering serene views of the lush backyard.
Retaining its enchanting character from the 1920s, the original home boasts three additional bedrooms, handy storage room and two bathrooms. Adorned with timber floorboards, a split system air conditioner, a cosy fireplace, providing a warm and inviting atmosphere.
Conveniently located near green reserves and dining options, these homes promise both ease and tranquillity. Whether hosting gatherings or savouring quiet moments amidst landscaped gardens, this property offers a lifestyle of enduring charm and contemporary comfort.
Highlights of the Newer (1988) Home:
• Three bedrooms, three-and-a-half bathrooms
• Master bedroom with walk-in robe and private ensuite featuring marble floor-to-ceiling tiles
• The second and third bedroom have built-in robes and dressers
• Grand entry and hallway, connecting the two homes with internal courtyard
• Formal lounge and formal dining rooms
• Murano chandeliers and leadlight glass throughout
• Expansive open-plan living area with fireplace and timber beam ceilings
• Kitchen equipped with dual breakfast bars, dishwasher, Corian countertops, Tasmanian Blackwood Timber joinery,
• Large pantry with walk-in cold room
• Bathroom has a dual vanity with storage, marble floor-to-ceiling tiles, heat lamps, corner shower, bidet, toilet, and spa bathtub
• Underfloor heating, reverse cycle ducted air conditioning
• External roller shutters
• Bedroom hallway and kitchen with skylight
• Gas hot water system with digital temperature control
• Drive through portico entrance
• Brick & timber features throughout
• High ceilings with ornate cornices
Highlights of the Original (c1920) Home:
• External walls brick-lined to integrate with new home
• Three-bedrooms and two-bathrooms
• Master bedroom with built-in robes and private ensuite with terrazzo floor
• Separate lounge room with fireplace and split system air conditioning
• Combined kitchen and meals area
• Kitchen with breakfast bar, built-in gas stove, ample cabinetry and bench space
• All rooms with ceiling fans (excluding the fourth bed)
• Main bathroom with skylight, vanity & shower
• Gas hot water system
Overall Property Features:
• Double garage and horseshoe driveway for ample off-street parking with two exists/entrances
• Fenced for privacy and security
• Multiple alfresco entertaining areas
• Courtyard entertaining space between the two homes
• Expansive 1544 sqm allotment with 32.2m frontage
• Security system for each home
• Solar system with 21 panels and 6.9kw/h
• Rear powered 15 sqm shed with shelving
• Expansive backyard with established fruit trees, vegetable plot & irrigation
• Fenced for privacy and security
Schools:
The nearby zoned primary school is Trinity Gardens School.
The nearby unzoned primary school is East Torrens Primary School.
The nearby zoned secondary school is Norwood International High School.
Information about school zones is obtained from education.sa.gov.au. The buyer should verify its accuracy in an independent manner.
Disclaimer: As much as we aimed to have all details represented within this advertisement be true and correct, it is the buyer/ purchaser's responsibility to complete the correct due diligence while viewing and purchasing the property throughout the active campaign.
Property Details:
Council | NORWOOD PAYNEHAM & ST PETERS
Zone | GN - General Neighbourhood\\
Land | 1544sqm(Approx.)
House | 632sqm(Approx.)
Built | 1985
Council Rates | $TBC pa
Water | $TBC pq
ESL | $TBC pa
Building details
Land details
What's around Glynburn Road

Inspection times
 View more
View more View more
View more View more
View more View more
View moreContact the real estate agent

Linda Clemente
Ray White - Norwood
Send an enquiry

Nearby schools in and around Glynde, SA
Top reviews by locals of Glynde, SA 5070
Discover what it's like to live in Glynde before you inspect or move.
Discussions in Glynde, SA
Wondering what the latest hot topics are in Glynde, South Australia?
Similar Houses for sale in Glynde, SA 5070
Properties for sale in nearby suburbs

- 6
- 5
- 4
- 1544m²