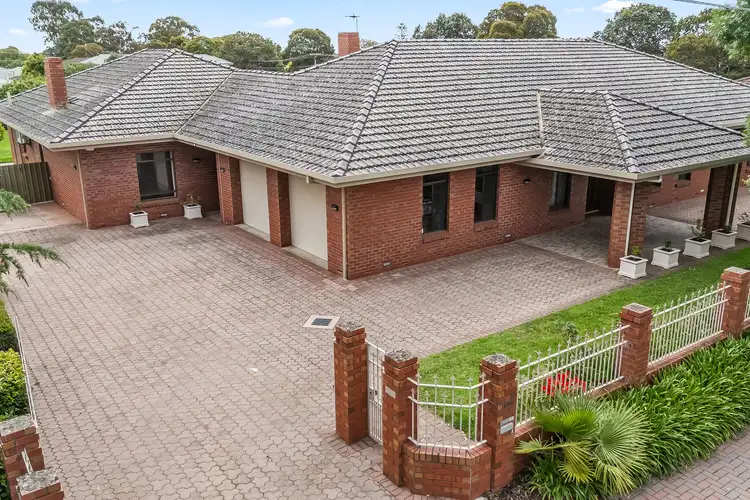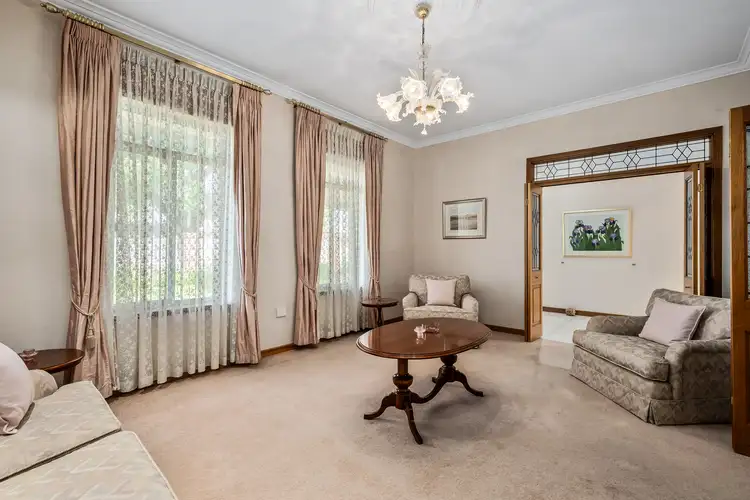Set on a substantial 1,631sqm parcel in the heart of popular Glynde and amassing over 630sqm of total living, this generational estate offers a rare and remarkable opportunity to secure a residence of scale, versatility and sophistication.
Comprising two adjoining homes that can function independently or combine seamlessly as one grand domain, the property suits a multitude of living arrangements - from large and extended families to those seeking self-contained guest accommodation or the perfect home-based business setup.
A Perfect Fusion of 1920s Character & Modern Grandeur, the original c1920 residence is brimming with heritage charm - from timber floorboards and high ceilings to brick-lined walls that sympathetically connect with the newer home. Currently configured with three bedrooms, two bathrooms, a separate lounge with fireplace, and an inviting kitchen and meals area, this wing provides timeless comfort, complete with split-system air conditioning, ceiling fans and a private street entrance, offering excellent business, rental or multigenerational potential.
The 1988 Masterpiece - Designed for Family & Entertaining - Constructed in 1988, the newer residence reflects classic refinement and generous scale. Beyond a grand entry hall and home office, a sequence of formal lounge and dining rooms showcases Murano glass chandeliers, leadlight windowsand ornate cornices, while the open-plan living area flows effortlessly to a central courtyard and lush gardens.
The chef's kitchen is both stylish and practical - featuring Corian benchtops, Tasmanian Blackwood cabinetry, dual breakfast bars, a walk-in pantry with cold room, and abundant storage. Entertain effortlessly across multiple living zones, warmed by fireplaces and illuminated by skylights and timber-beam ceilings.
Accommodation in this wing comprises four spacious bedrooms (plus a study or optional fifth), three-and-a-half bathrooms, and a sumptuous master suite with walk-in robe and ensuite adorned with marble tiles, dual vanity and spa bath. Comfort is ensured year-round with ducted reverse-cycle air conditioning, underfloor gas heating, and auto external roller shutters for a safe and secure home precinct.
A Private Sanctuary of Space & Serenity - Manicured gardens, courtyards and alfresco areas embrace both homes, providing endless spaces for entertaining, play and peaceful retreat. A 33.49m secure frontage, dual; access with lockable gates ensures privacy, while a circular driveway, double garage, and six additional off-street parks cater to the modern household. Outdoors, you'll find established fruit trees, a vegetable garden, irrigation system, and a large powered 15 sqm shed for hobbyists or trades.
Luxuriously appointed and incredibly adaptable, 103–105 Glynburn Road represents one of Glynde's most versatile and substantial offerings - a timeless fusion of old-world grace and modern practicality that will serve generations to come.
Key Features at a glance:
1,631sqm approx. allotment in prime Glynde location.
630sqm approx. of total living.
Up to 8 bedrooms, 5.5 bathrooms configured for multiple-generation living or dual-occupancy flexibility.
Extremely versatile, multiple formal and informal living spaces, multigenerational living or potential business use
Bespoke kitchen with Corian bench tops, walk-in pantry & cold-room.
Master wing with walk-in robe and luxury ensuite.
Ducted reverse-cycle A/C, underfloor gas heating, 6.93 kW LG solar system with 6 kW Fronius inverter.
Landscaped gardens, courtyards, fruit trees, veggie patch, large powered shed, circular driveway + double garage + multiple extra bays.
33.45m dual frontage behind secure gates.
Superb proximity prestigious schools, public transport and local shopping, and just 6kms to the Adelaide CBD
Specifications:
CT / 5827/532
Council / Norwood Payneham & St Peters
Zoning / GN
Built / 1985
Land / 1631m2 (approx)
Frontage / 33.49m
Council Rates / $pa
Emergency Services Levy / $pa
SA Water / $pq
Nearby Schools / Trinity Gardens School, East Torrens P.S, Felixstow P.S, East Marden P.S, Stradbroke School, Norwood International H.S, Morialta Secondary College, Charles Campbell College, Marryatville H.S
Disclaimer: All information provided has been obtained from sources we believe to be accurate, however, we cannot guarantee the information is accurate and we accept no liability for any errors or omissions (including but not limited to a property's land size, floor plans and size, building age and condition). Interested parties should make their own enquiries and obtain their own legal and financial advice. Should this property be scheduled for auction, the Vendor's Statement may be inspected at any Harris Real Estate office for 3 consecutive business days immediately preceding the auction and at the auction for 30 minutes before it starts. RLA | 226409








 View more
View more View more
View more View more
View more View more
View more
