Perfectly positioned in the prestigious 'Sanctuary', this impressive home with a high Energy Efficiency Rating of 5.5 is beautifully presented and features an ideal, sun splashed, northerly aspect.
The spacious, light and bright, open plan living area with coffered ceilings and bay window effect easily accommodates formal and casual spaces to include lounge, dining and study.
Adjacent to the living lies the attractive kitchen with its smooth granite bench- tops, abundance of cupboards, pantry and quality Smeg and Miele appliances, including a gas cook top and stainless steel wall oven.
This practical floor-plan and design is often sought after as it offers a generous master suite on the lower level, with a huge walk-in robe and ensuite which features a double vanity.
Sliding doors from the main bedroom open directly onto a private and leafy paved courtyard which extends beyond, to the main living area where it is accessed by glass French doors.
Family and guests will be comfortable upstairs, enjoying the extra- large bedrooms, each with romantic dormer windows and built in robes, while they share the enormous main bathroom which offers both a bath and separate shower.
Featuring a guest powder room and ample under stair storage, the convenience and ease of living continues with internal access to the double auto garage where there is space for a workshop.
Community living within the manicured grounds are enhanced by the bar-b-que facilities and children's playground, whilst to encourage fitness and well-being, the Yowani golf course and bowls, Next Generation Sporting and Recreational Club, as well as the hockey and volleyball centres are right next door!
Stroll across to the local North Lyneham shopping centre and enjoy the cafes and restaurants, whilst the major hubs of Dickson, Belconnen and the Central Business District are close by. The home is also positioned conveniently close to the University of Canberra, Calvary Hospital and Australian Institute of Sport.
Ensure this esteemed address becomes yours!
Features:
- Conveniently located in the Inner North
- A premier address within the tightly held Sanctuary complex
- Quality built, the north facing home features open plan living
- Bay windows to the north
- Coffered ceilings add interest
- Superb kitchen with granite benches and large pantry
- Quality Smeg gas cook-top and Miele stainless steel rangehood and dishwasher
- Additional, attractive built-in cabinetry and glass display case
- The design offers Master bedroom, ensuite and walk-in robe on the lower level
- Bedrooms 2 and 3 are spacious, both feature built-in robes and Dormer windows
- Expansive main bathroom with bath and separate shower
- Ensuite features double vanity
- Powder room complete with bidet
- Picture rails
- Beautiful quality, custom made drapes
- Phantom screens
- Heat reflective solar blinds
- Retractable awnings
- Comfort is provided by the ducted reverse cycle air conditioning plus separate r/c wall unit in living area
- Terrific entertainment courtyard flows from main living area and main bedroom
- Double garage with internal access, plus guest parking nearby
- Alarm system is included
- Only one adjoining neighbour
- Manicured grounds surround the Sanctuary complex, play-ground and bar-b-que area
- A myriad of sporting facilities are positioned right next door
- Close to public transport and bike paths
- Proximity to major shopping centres and the Central Business District
EER: 5.5
Land Rates: $1,110 pa (approx.)
Body Corporate: $2,822 pa (approx.)
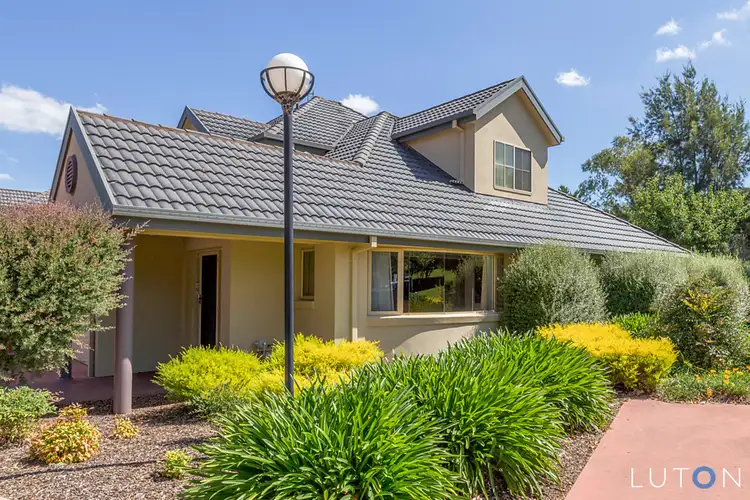
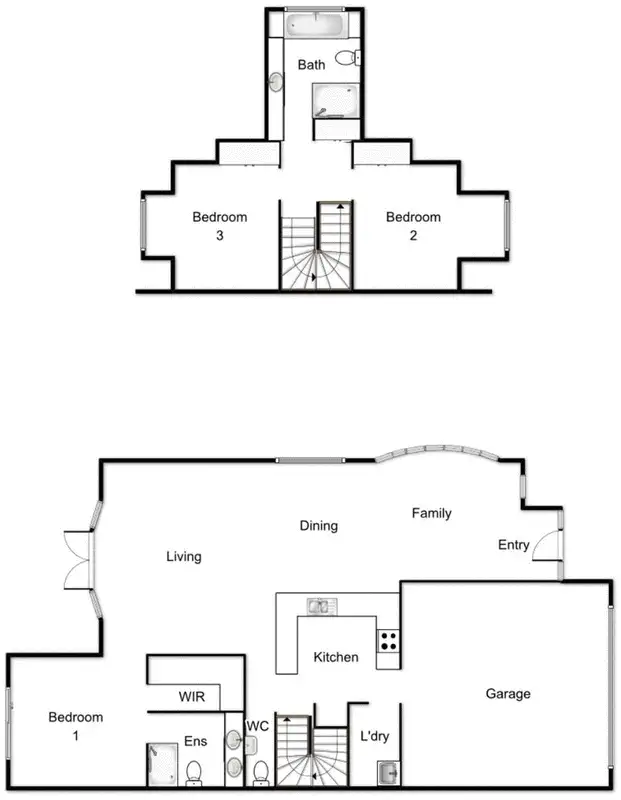
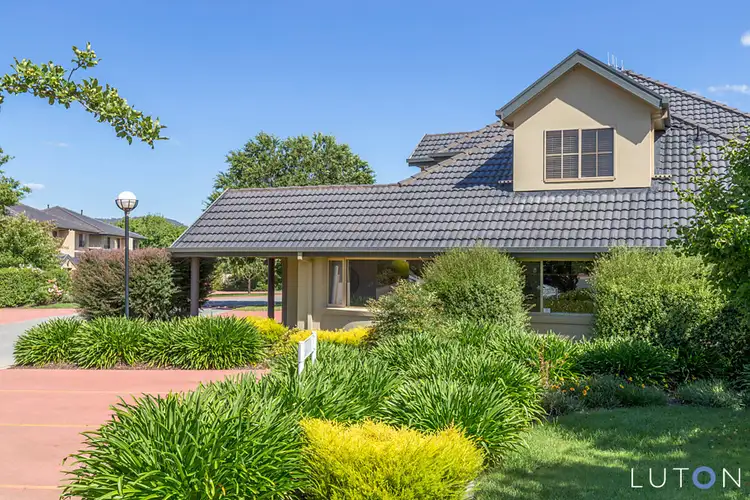
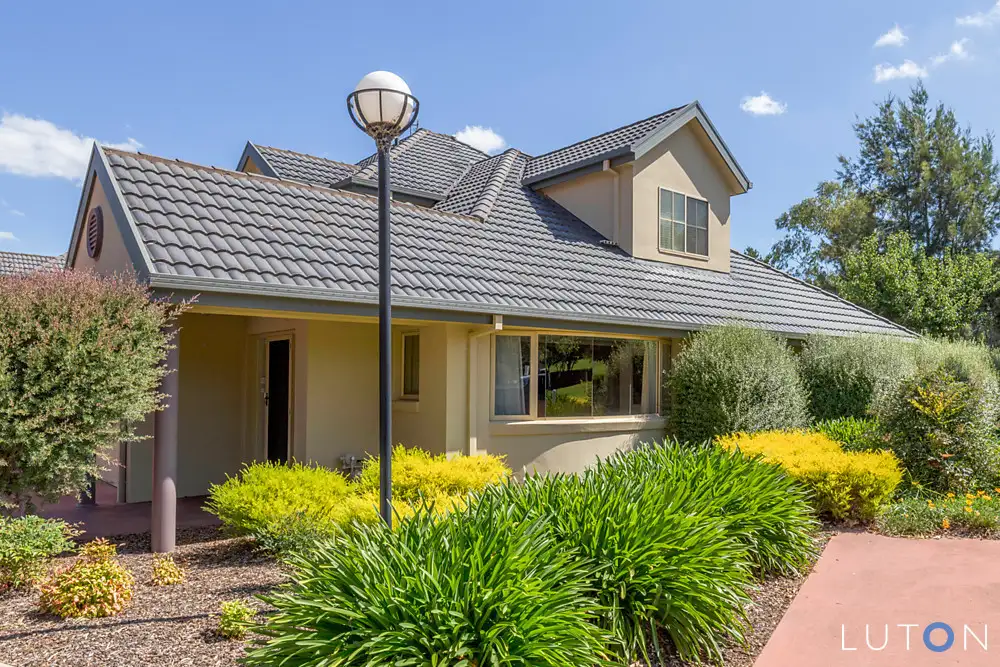


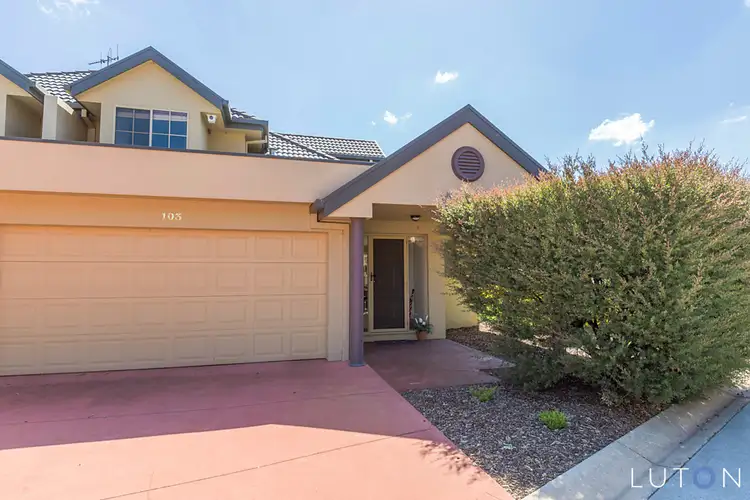
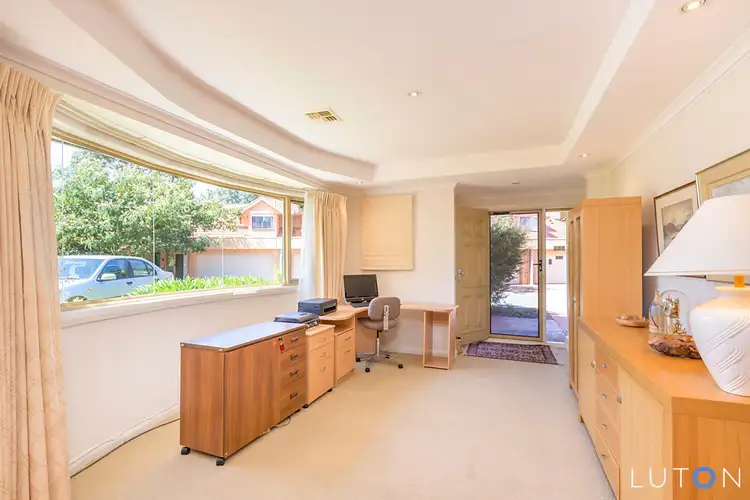
 View more
View more View more
View more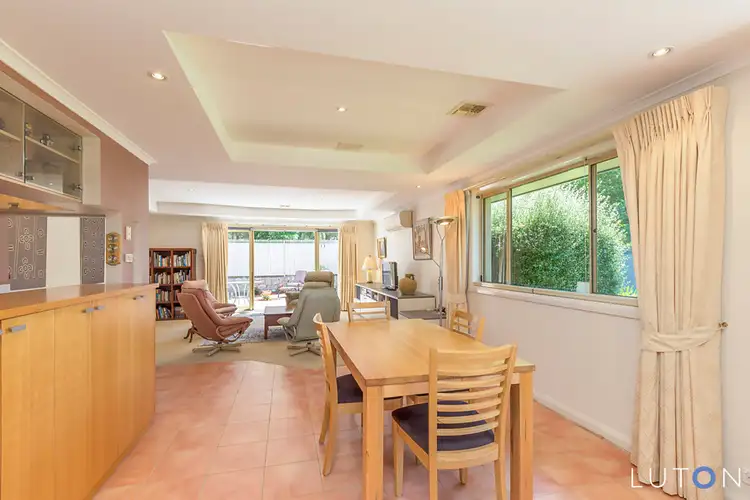 View more
View more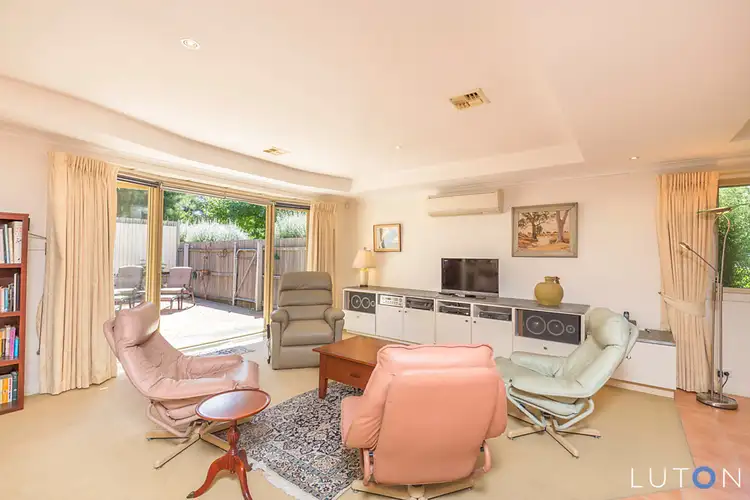 View more
View more
