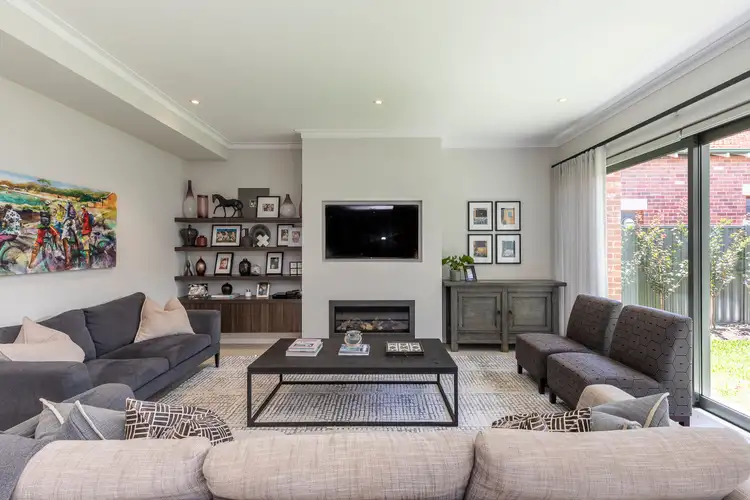From the front, this family home presents as the sweetest and most unassuming house on the street with its fully fenced front yard and manicured gardens and character porch. However, once you open the front door, you'll discover this Mount Hawthorn beauty has been renovated and extended with luxury, style, and the ability to earn you a passive income or great for multigenerational living with a cleverly designed 1 bedroom apartment off the ROW.
The sheer openness is evident from the hallway, which begins with the front section of the home neatly packaged consisting of three generous sized bedrooms and two bathrooms. All the original features of large windows, ceiling roses, picture rails, high ceilings and jarrah flooring maintain character with mod cons such WIR, ensuite and built-in cabinetry providing function.
Step through to the architecturally designed renovation. Glass hallway connecting original character to the stunning concrete floor renovation. Light swims into the open plan living space through floor to ceiling glass doors allowing the natural northern light to bath the space.
The spacious kitchen, living and dining area seamlessly connects with an outdoor entertaining space that is begging for summer soirees with its floor to ceiling sliding doors that open to create an amazing entertaining zone. The kitchen is all quality! Double Bosch ovens, Bosch induction cooktop, Miele dishwasher, stone benchtop with waterfall edge and an abundance of storage.
The rear of the home encapsulates a true retreat vibe. Concrete flooring, exposed brick feature wall and a gas fireplace for the cosy winter nights. Thoughtfully designed with direct access to the kitchen from the 3-car secure lock up garage off the ROW.
Cleverly designed with private access off the ROW, is a funky 1-bedroom apartment. Open plan kitchen, dining and living, separate good sized bedroom with BIR and ensuite and a downstairs laundry. This space is perfect to generate a passive income, guests, multigenerational living or just a space for the kids to hang out with their friends.
Settling into the neighbourhood will be a breeze. You are walking distance from morning coffee at Dejaxo cafe, surrounded by parks, coffee shops, restaurants making this a happy place for both kids and parents. Within the catchment zones for both Mount Hawthorn Primary School and Bob Hawke College, a stone's throw from the bustling Mount Hawthorn Street and café hub on Scarborough Beach Road and a 10-minute or less commute to the Perth CBD, the location provides an inner city lifestyle from a family-friendly suburb.
Contact Annie Kowal for more information and viewing opportunities on 0418 795 654.
FEATURES:
• 445sqm-Original build 1900
• Architecturally designed renovation
• Well positioned, walking distance to restaurants, cafés, parks, schools, shops, and public transport
• 3 bedrooms in main house
• 2 bathrooms in main house
• Triple lock up garage off ROW
• Separate 1 bed studio with bathroom, separate kitchen and living and separate laundry.
• Private access to studio, rental potential $300p/w
• Ducted R/C air conditioning to extension
• Large open plan kitchen, dining and living
• Ornamental fireplaces in original home
• Jarrah flooring-high ceilings
• Gas fireplace to lounge
• Custom built cabinetry
• Direct access to kitchen from the 3-car secure garage
• Generous sized bedrooms
• Large kitchen-overlooking outdoor entertaining.
• North facing windows
• Glass hallway connecting original character to renovation-amazing outlook
• Large outdoor covered entertaining-connected by floor to ceiling sliding doors
• Light and bright-cleverly designed.
• Wonderful neighbourhood
• Polished concrete flooring to extension
• Fully fenced front yard
LOCATION:
• 30m to Dejaxo Cafe
• 170m to the Oxford Hotel
• 350m to Aranmore Catholic Primary
• 300m to Britannia Reserve
• 500m to The Mezz and Mt Hawthorn's main strip
• 500m to The Lake Deli
• 700m to Mt Hawthorn Primary School
• 1.4km to Leederville shopping and cafe strip
• 4.2km to Perth CBD
• Within catchment zone for Mount Hawthorn Primary School and Bob Hawke College
PROPERTY PARTICULARS
Shire Rates: $1,909.50 pa
Water Rates: $1,325.02 pa
City of Vincent








 View more
View more View more
View more View more
View more View more
View more
