Set back on this large block is a delightful family home hidden away in the central north-side suburb of Downer.
The free-flowing design of the kitchen, family and dining rooms exudes warmth and liveability, accentuated by features such as solid wood flooring, a large custom-built bookshelf and a vast Blackbutt timber benchtop. The kitchen also boasts wooden shelving with gentle downlights that offset the brushed-aluminium splashback, pantry and abundant soft-close drawers, generating clean lines and ensuring that there is a place for everything.
This open plan design is complemented by the separate lounge of generous proportions that offers additional living space for more formal entertaining or family living.
The bedrooms are segregated from the family living spaces; all are carpeted, and three of the four bedrooms feature built-in wardrobes and the master bedroom has a lovely outlook onto the sundeck.
The new bathroom is freshly tiled in black and white. An additional WC is located next to the laundry, which provides access to the back garden and discreet clothesline that is positioned for optimum sunshine.
The expansive wooden-deck, made from the hardwood Merbau, measures approximately 40m2, captures the sun from almost every angle, and is finished with beautiful railings and wide steps leading down to the garden which is partially paved.
The secure back garden has many hidden delights, such as a secure storage area perfect for the lawnmower and family bikes, mature cumquat and plum trees and a back gate that leads to the adjoining reserve.
Behind the garage there is also a powered studio that lends itself to many uses, including a kids' room, teenage retreat or music room.
Atherton Street is close to Dickson, Lyneham and Mitchell shopping centres, Exhibition Park in Canberra (EPIC) and the Farmers Markets, as well as Northbourne Avenue transport corridor. Local schools include Daramalan College, Lyneham High School and Brindabella Christian College.
For the active, Dickson Swimming Pool and Playing Fields, Yowani Golf Course, Southwell Park, National Hockey Centre and the soon-to-be-opened Next Gen Health and Lifestyle Club in Lyneham are also nearby.
Features
• Welcoming large covered front patio, shrouded in camellias
• Generous tiled entrance way, including coat rack and cupboard for school bags or additional storage
• Open plan dining, kitchen and family room
• Kitchen includes a Fisher & Paykel dishwasher, 4 burner gas cooktop, electric oven and brushed aluminium splashback
• Expansive Blackbutt benchtop and breakfast bar and abundant soft-close drawers ensure clean lines in the kitchen
• Large dining room boast a generous custom-build bookshelf and leads to expansive back deck
• Beautiful hardwood floors in kitchen, family and dining rooms
• Separate lounge room
• New bathroom in fresh black and white tiling
• Built-in robes in three of the four bedrooms
• Large walk-in linen cupboard
• Enormous Merbau deck (approx. 40m2) leads down to secure back garden
• Powered studio behind the garage is perfect for a kids' room, teenage retreat or music room
• Long driveway with carport and garage
• Fantastic location close to quality schools, multiple shopping centres and abundant recreational facilities
• Close to bus stops and transport corridor
EER: 1
Land Size: 775m²
Land Value: $459,000
Land Rates: $2,314 pa (approx.)
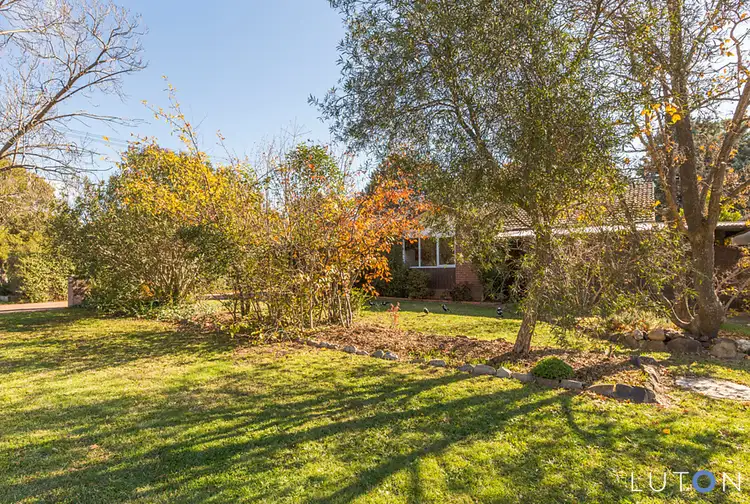
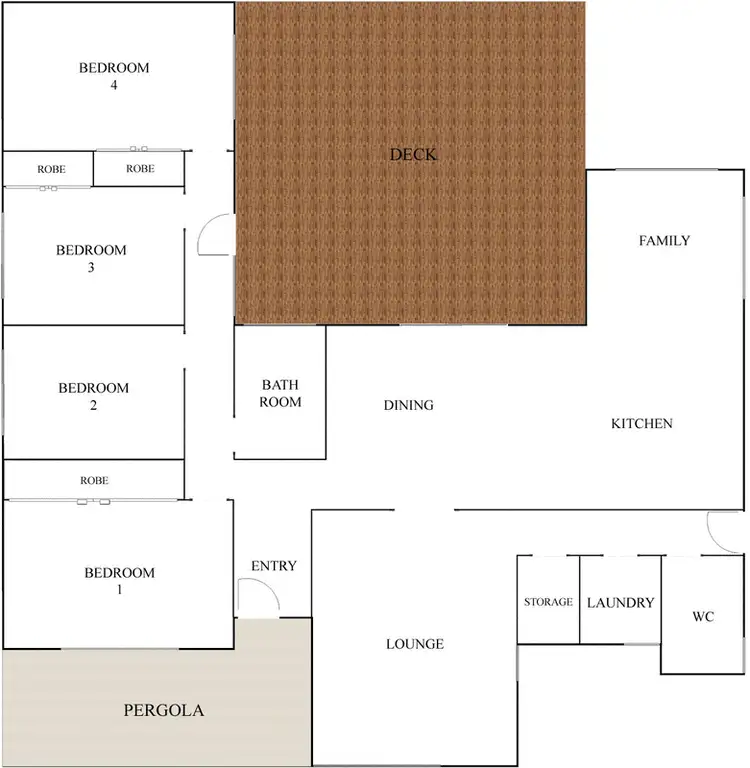
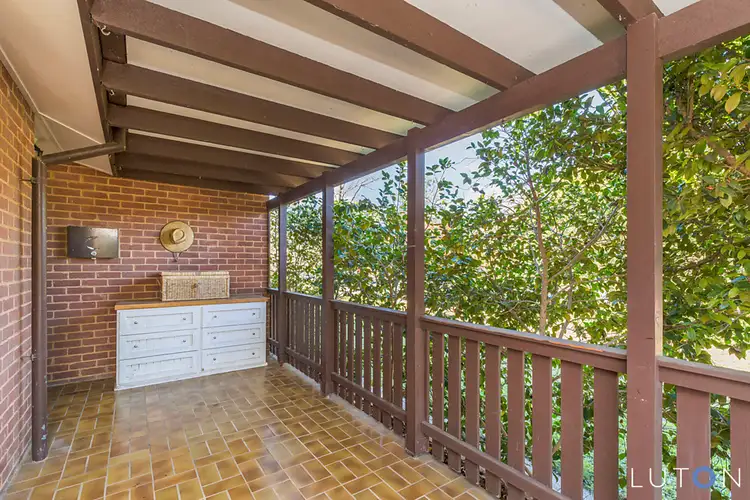
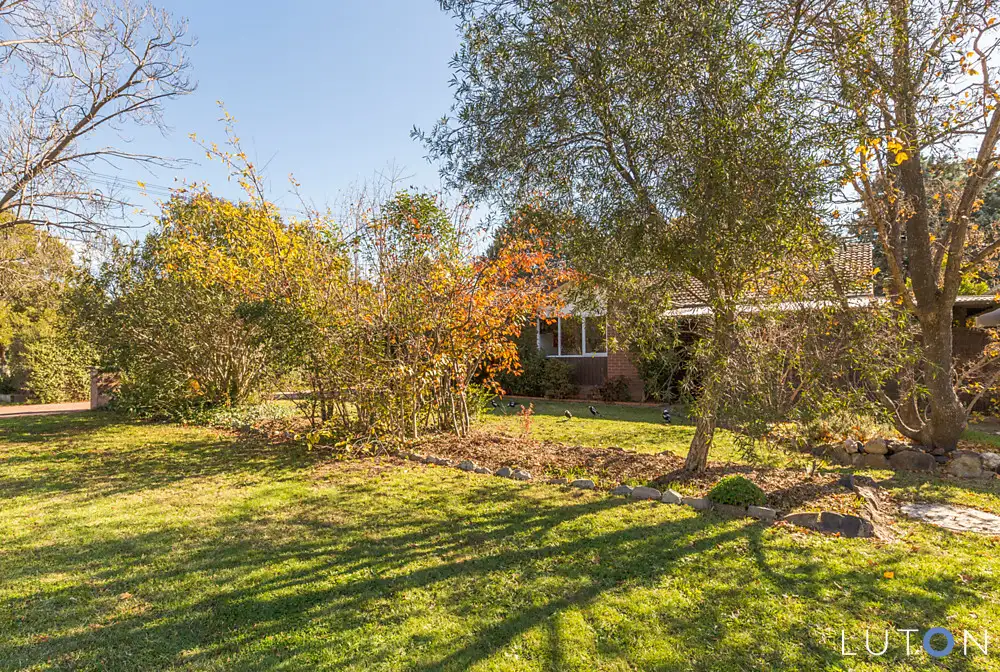


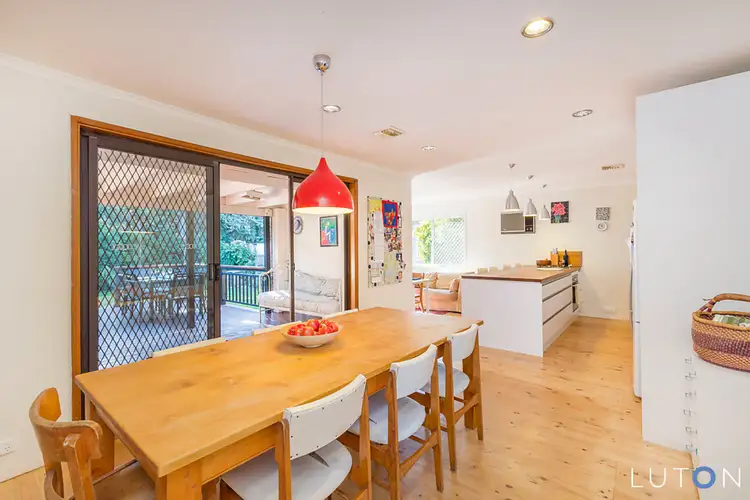
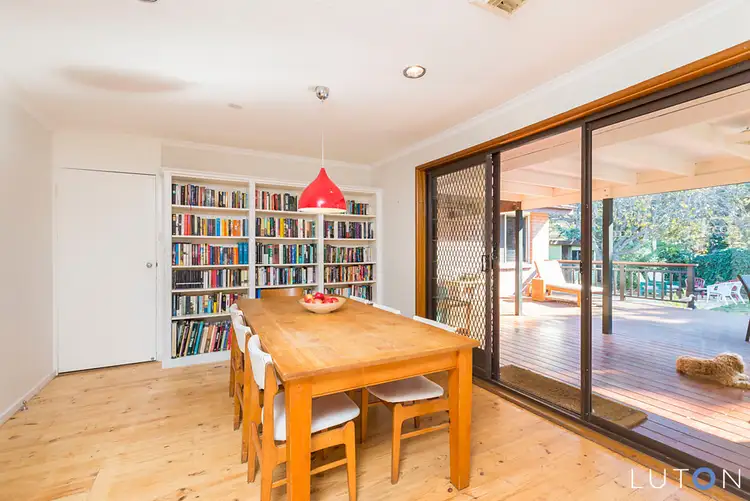
 View more
View more View more
View more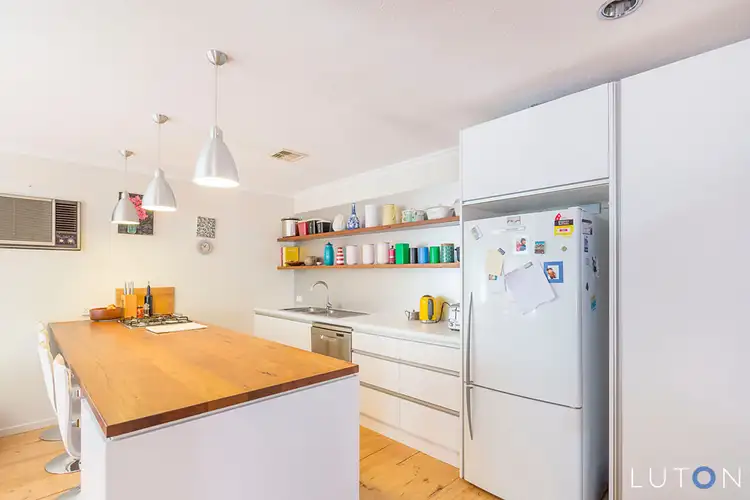 View more
View more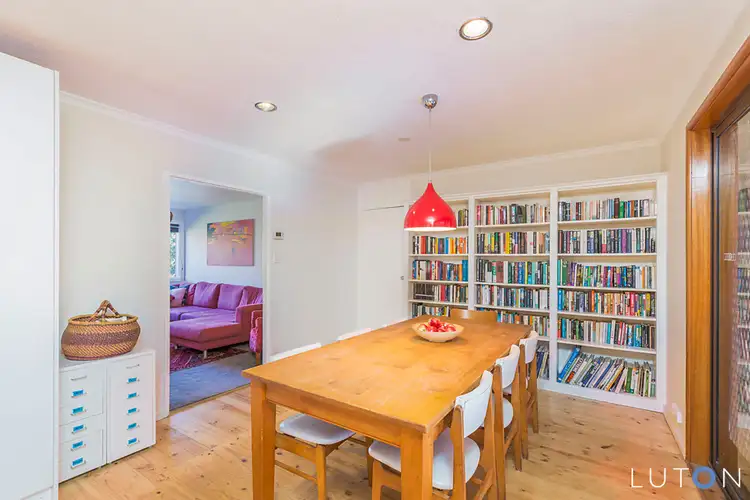 View more
View more
