Offered to market for the first time in over 40 years, this cherished and recently updated family home features beautiful cross breezes, abundant natural light, and ample space for the entire family.
Set on an elevated 632m block at one of the highest points in the suburb, the property boasts a generous 20-metre frontage with dual-gated side access, leading to a level, grassed backyard, covered entertaining areas, and a 15amp powered Stratco shed.
The home's layout centres around an expansive entertainers kitchen, equipped with multiple prep areas, generous bench space, a walk-in pantry, and plenty of storage. This space flows seamlessly into the living and dining areas and onto the northeast-facing back deck, where natural light and breezes create an inviting atmosphere to relax and entertain.
103 Basnett St has been thoughtfully refurbished to offer great separation and comfortable family living. A large north-facing master suite at the rear of the property enjoys privacy from the other three air-conditioned bedrooms on the southern side of the home. The property also includes a spacious air-conditioned multipurpose room downstairs, with separate access, ideal for a private home office or teenagers retreat.
The need to knows
Outside:
+ 632m elevated allotment with 20m frontage, dual-gated side access, and 2.8m clearance suitable for caravan access
+ Northeast-facing back deck, equipped with a BBQ rangehood
+ 45m powered Stratco shed (15amp) with 2.4m clearance
+ Parking for up to 5 vehicles under cover (shed included) perfect for QLD storms
+ Downstairs covered entertaining area
+ Front verandah offering city glimpses
Upstairs:
+ Spacious entertainers kitchen with a walk-in pantry
+ Large air-conditioned master suite featuring polished timber floors, ceiling fan, walk-in robe, built in robe, ensuite and includes a breakout area suitable for a home office or reading nook.
+ Three carpeted bedrooms with ceiling fans and a central main bathroom
+ Newly installed split system air conditioners in all bedrooms and living/dining area
Downstairs:
+ Large air-conditioned multipurpose room with separate access, ideal for a home office or teenager's retreat
+ Laundry area and separate bathroom, servicing the multipurpose room and garage
+ ~ 10m storage room
+ 2-car garage with 1.9m clearance
Whats Close By
+ Schools: In-catchment for Craigslea State School & SHS, just a 3-minute walk. Nearby private schools include Northside Christian College (4.1km), Mt Alvernia College (4.2km), and Padua College (4.4km)
+ Shops: Rode Road Shopping Centre (1.3km), Westfield Chermside (2.6km), Aspley Hypermarket (2.9km), and Stafford City Shopping Centre (4km)
+ Public Transport: Bus stop 300m away with easy access to Westfield Chermside and Brisbane CBD
+ Hospital: Prince Charles Hospital & St Vincents Private Hospital (2.9km)
+ Parks: Walking distance to John Goss Reserve, featuring a large playground and off-leash dog areas
What we love
+ Spacious entertainers kitchen with walk-in pantry and ample storage
+ Northeast-facing back deck capturing tranquil breezes
+ Elevated, level block with dual side access and a spacious powered shed
+ Air-conditioned multipurpose room downstairs with flexible uses
For more information or to book in an inspection please contact Ben on 0429 700 591. We cant wait to show you through this beautiful home!
*Virtual furniture has been placed in Bedrooms 2,3,4 as these rooms are currently vacant*
Disclaimer: All information provided is deemed reliable but is not guaranteed and should be independently verified.
This property is being sold without a price and therefore a price guide cannot be provided. The website may have filtered the property into a price bracket for website functionality purposes.
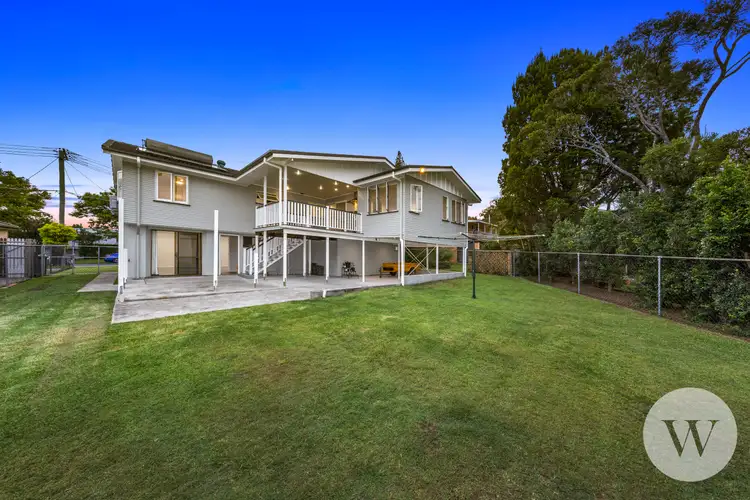
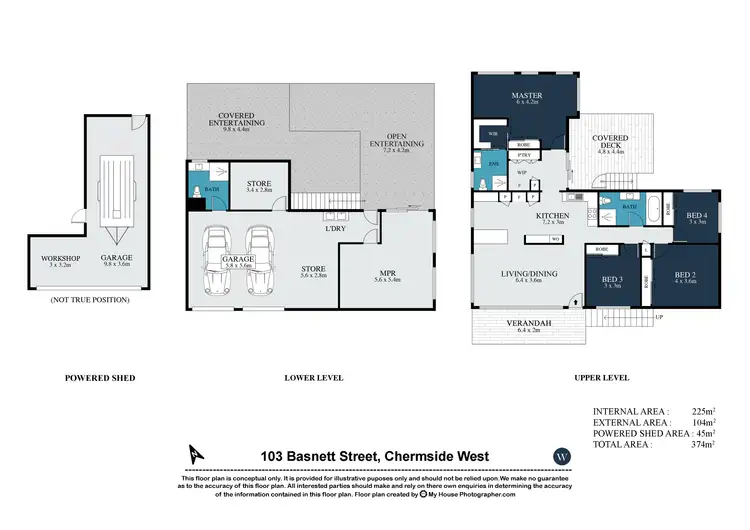
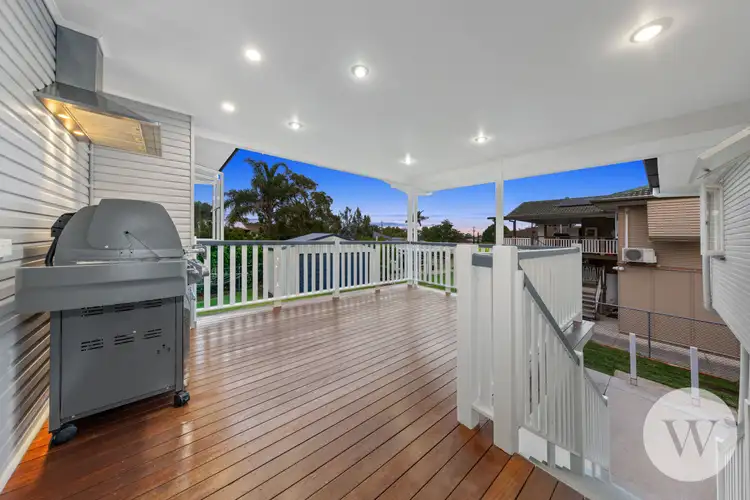
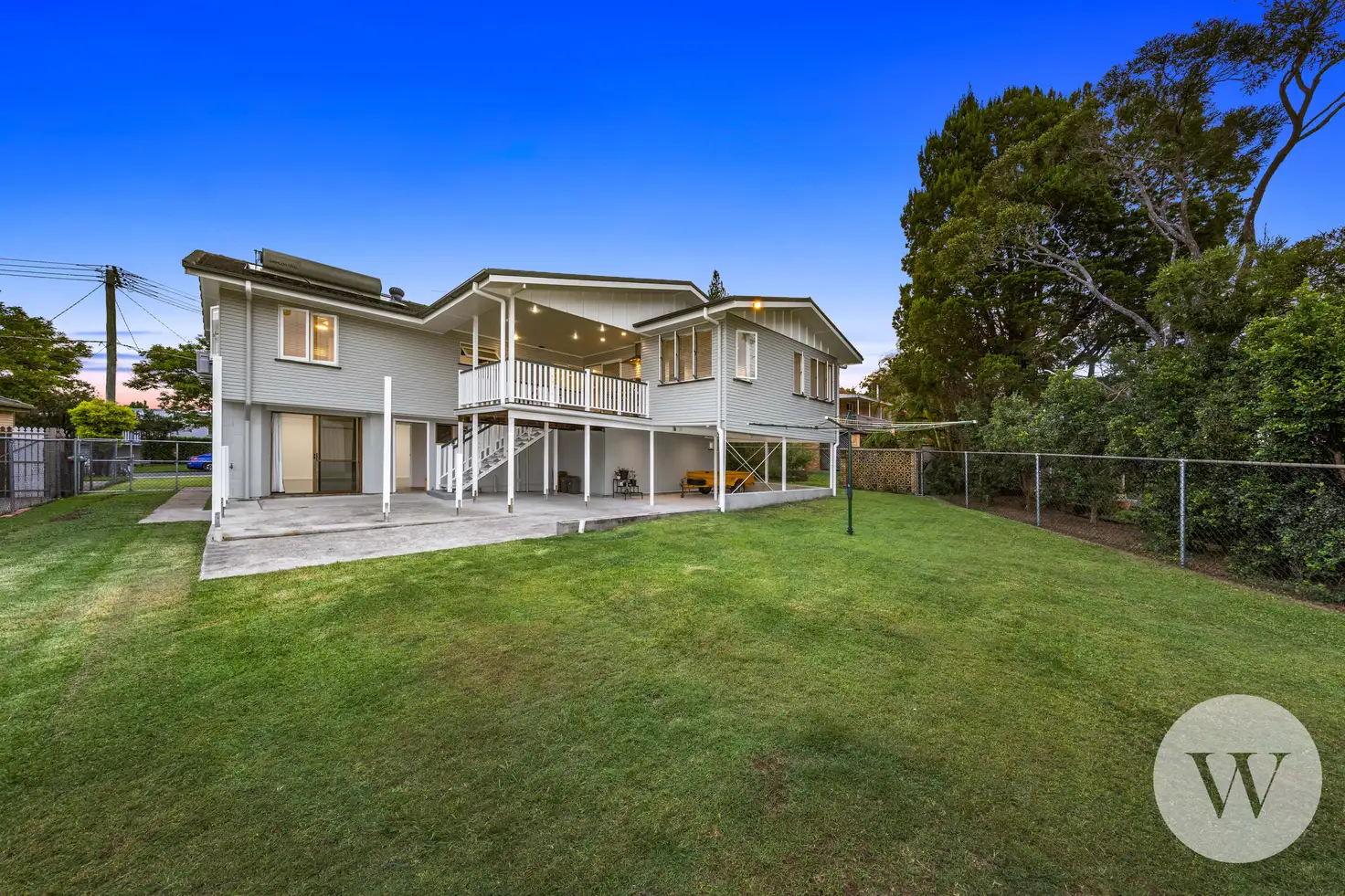


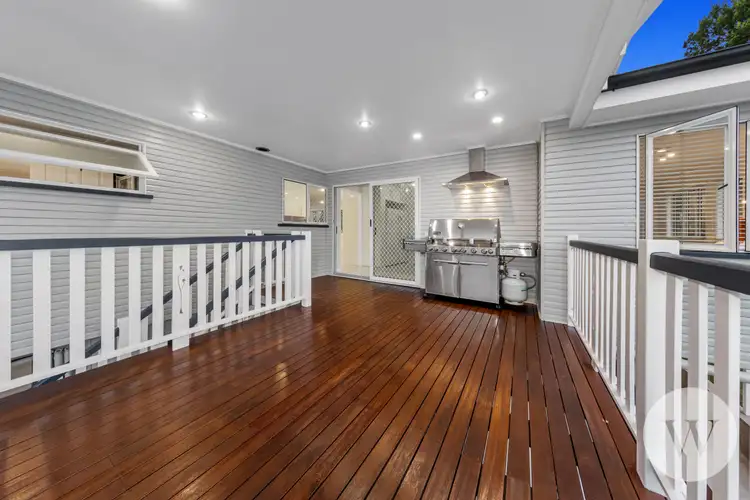
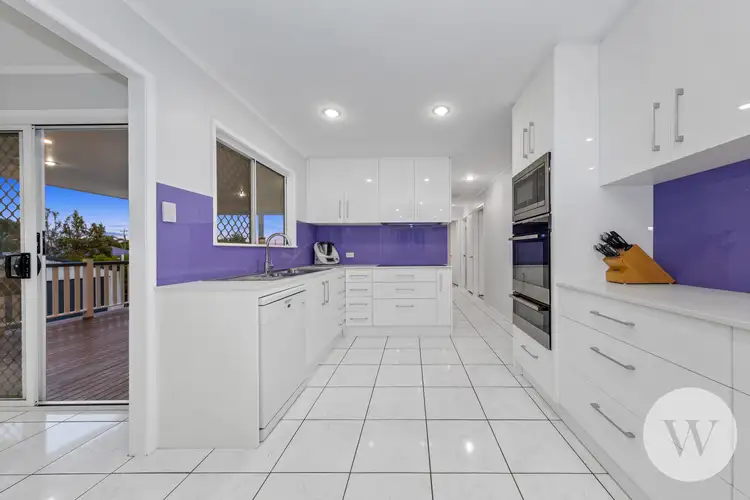
 View more
View more View more
View more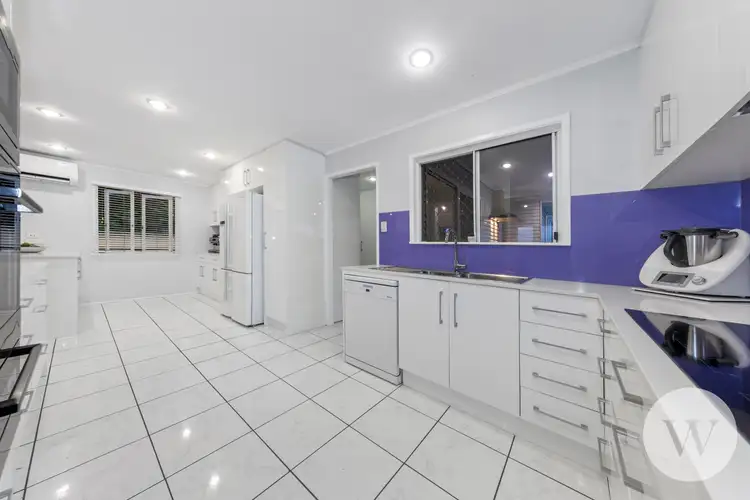 View more
View more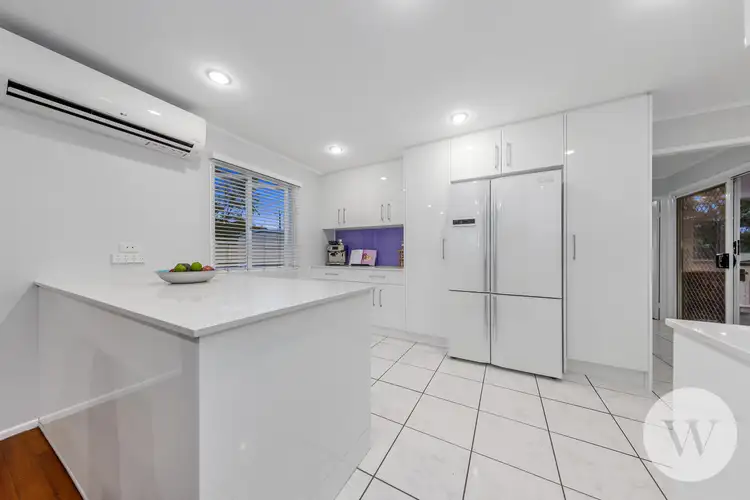 View more
View more
