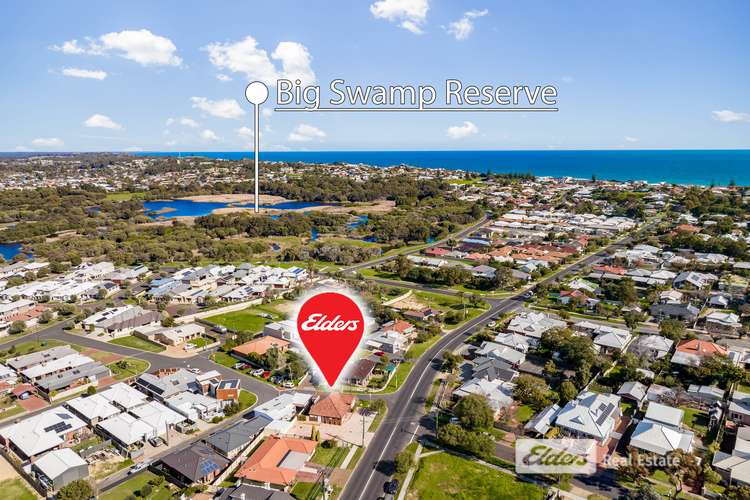$750,000
4 Bed • 2 Bath • 7 Car • 513m²
New








103 Beach Road, South Bunbury WA 6230
$750,000
- 4Bed
- 2Bath
- 7 Car
- 513m²
House for sale
Home loan calculator
The monthly estimated repayment is calculated based on:
Listed display price: the price that the agent(s) want displayed on their listed property. If a range, the lowest value will be ultised
Suburb median listed price: the middle value of listed prices for all listings currently for sale in that same suburb
National median listed price: the middle value of listed prices for all listings currently for sale nationally
Note: The median price is just a guide and may not reflect the value of this property.
What's around Beach Road
House description
“CALLING SMALL BUSINESSES, INVESTORS”
Zoned Mixed Use Residential with a versatile layout and blue-chip location, this dual-purposed property will suit a small business, capitalising on the central location, or zoned for the owner occupier or investor.
Offering spacious rooms and living areas along with a kitchen, two bathrooms and four independent access points, this could be a family home that enjoys the proximity to the beach, Big Swamp Parkland, and minutes to the CBD, or alternatively, run a business (suitable to the zoning) with the option to sub-lease with the sectional layout, multiple entries and 7 bays car parking, creating a rental income. The possibilities here are endless!
The current owners have spared no expense in cleverly altering and modernising the property with quality finishes throughout, a flexible floorplan and stunning solid jarrah flooring, with a blend of yesteryear and contemporary additions – presenting an opportunity that doesn't often present and to embrace the property to suit your lifestyle.
All the infrastructure is here, car bays, acroid ramps and doorways, it's set up for immediate occupancy.
Property Features
Master-bedroom / Consulting room 1 with r/c air conditioning, ornate ceilings
Lounge room / Consulting room 2 with r/c air conditioning, ornate ceilings, built in heater and mantle
Large entrance and hallways suitable for wheelchair access
Dining room / Reception / fire nook with mantle, TV points, security sensor
2 Minor rooms / Consulting rooms 3 & 4 with r/c air conditioning, shelving
Bathroom / laundry with full height tiles to the ceiling
Kitchen with jarrah cabinetry, glass splashback, gas bayonet, rear access point
Games room / Consulting room 5 with r/c air conditioning
Bathroom 2 / powder room suitable for wheelchair access
Office with 1200m pivot door access to the front porch with security shutter
Side entry from the rear hallway with wheelchair access
High ceilings, decorative cornices, quality window treatment, feature light fittings
Quality wide solid jarrah flooring, skirting boards, timber windowsills
Built in ceiling speakers throughout, outlet for a plug-in amplifier in the office
Two wheelchair access ramps
Motorised security shutters
4 entry points to the home, 3 with wheelchair access
The home is sectioned off to create independent areas
Monitored CCTV Security system + Alarm
Rear secure grassed courtyard
7 car bays inclusive of 1 ACROD bay
Zoned Mixed Use Residential
Land size: 513m2*
Land rates: $2680.09 approx. pa
Water rates: $1250 approx. pa
Buyers Note: All measurements/dollar amounts are approximate only and generally marked with an * (Asterix) for reference. Boundaries marked on images are a guideline and are for visual purposes only. Buyers should complete their own due diligence, including a visual inspection before entering into an offer and should not rely on the photos or text in this advertising in making a purchasing decision
Property features
Living Areas: 1
Toilets: 2
Council rates
$2670 YearlyLand details
What's around Beach Road
Inspection times
 View more
View more View more
View more View more
View more View more
View more
