Step into luxury and comfort in this stunning family home that promises to exceed all your expectations.
Discover your perfect home with spacious living areas designed to accommodate every family member. The large kitchen and meals area feature an electric cooktop, oven, and a Bosch dishwasher, ensuring all your culinary needs are met. Entertain guests in the central formal dining room or relax in the rumpus room, which boasts bi-fold doors that open to an inviting in-ground pool.
The segregated master suite offers a retreat with a large built-in robe and ensuite, while three additional generously sized bedrooms with built-in robes, provide ample space for everyone. A conveniently located bathroom with a separate toilet adds to the home's practicality.
Enjoy outdoor entertaining on the Merbau deck with a covered pergola, and make the most of the poolside pergola for ultimate relaxation. Easy care gardens that have been meticulously maintained to make living easy. This home combines comfort, style, and convenience, making it the ideal choice for your family's next chapter.
Located in a convenient pocket of Gowrie with easy access to public transport, arterial roads and key shops nearby, this is an easy decision for you to make this your new home.
Property Features Include:
• Spacious living rooms with space for every family member
• Large kitchen and meals area
• Kitchen fitted with electric cooktop and oven with a Bosch dishwasher installed
• Central formal dining room
• Rumpus room with bi-fold doors opening to in-ground pool
• Segregated master suite fitted with a large build in robe and ensuite
• Three additional generous sized bedrooms, all fitted with built in robes
• Conveniently located bathroom with separate toilet for added convenience
• Merbau deck with covered pergola for entertaining and a pool pergola
• In ground pool and separate spa room
• Easy-care and maintained gardens
• Ducted gas heating, ducted evaporative cooling, split system installed in the rumpus room
• Double glazed windows
• Recently painted throughout
• New colorbond facia and guttering
• Living: 228.75sqm
• Garage: 43.20sqm
• Block: 876sqm
• EER: 2.5
• UV: $460,000 (2023)
• Rates: $2,716pa
• Land Tax: $4,361pa (Investors only)
Close Proximity to:
• Erindale Shopping Centre
• South Point Tuggeranong
• Westfield Woden
• Canberra Hospital
• Gowrie Primary School
• Holy Family Primary School
• Fadden Primary School
• St Mary MacKillop Primary School
• Erindale College
• Local playground, sporting ovals and nature reserves
• Arterial roads, public transport, foot & pike paths
Disclaimer: All information regarding this property is from sources we believe to be accurate, however we cannot guarantee its accuracy. Interested persons should make and rely on their own enquiries in relation to inclusions, figures, measurements, dimensions, layout, furniture and descriptions.
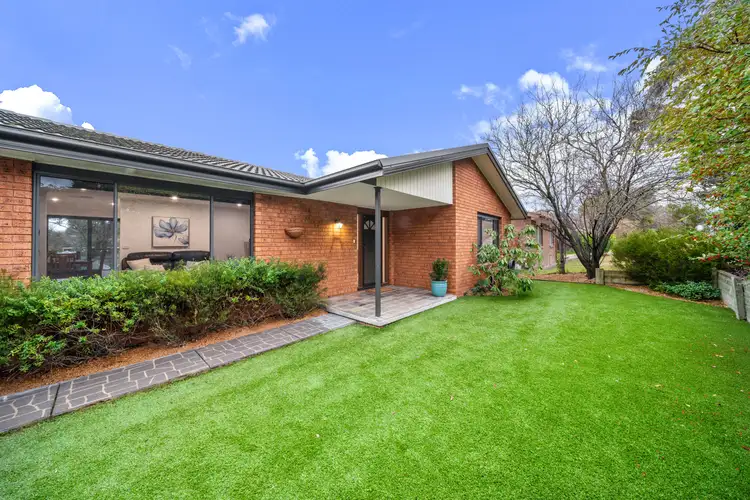
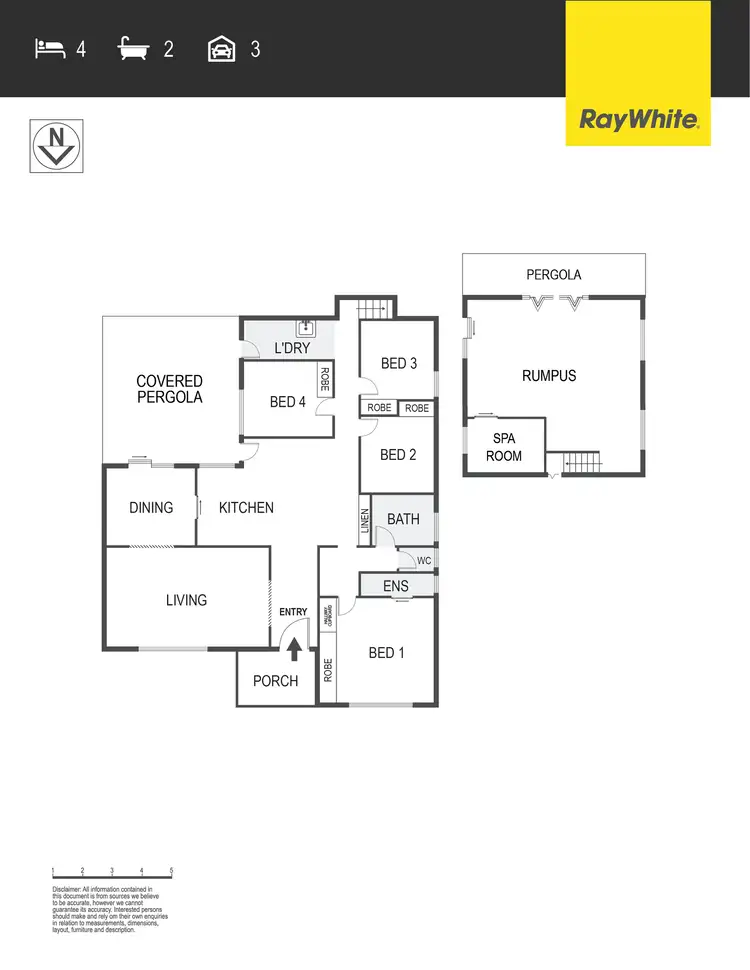
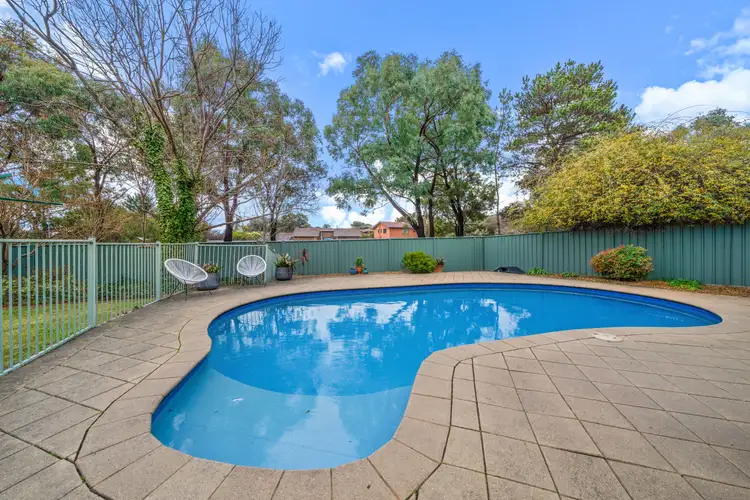
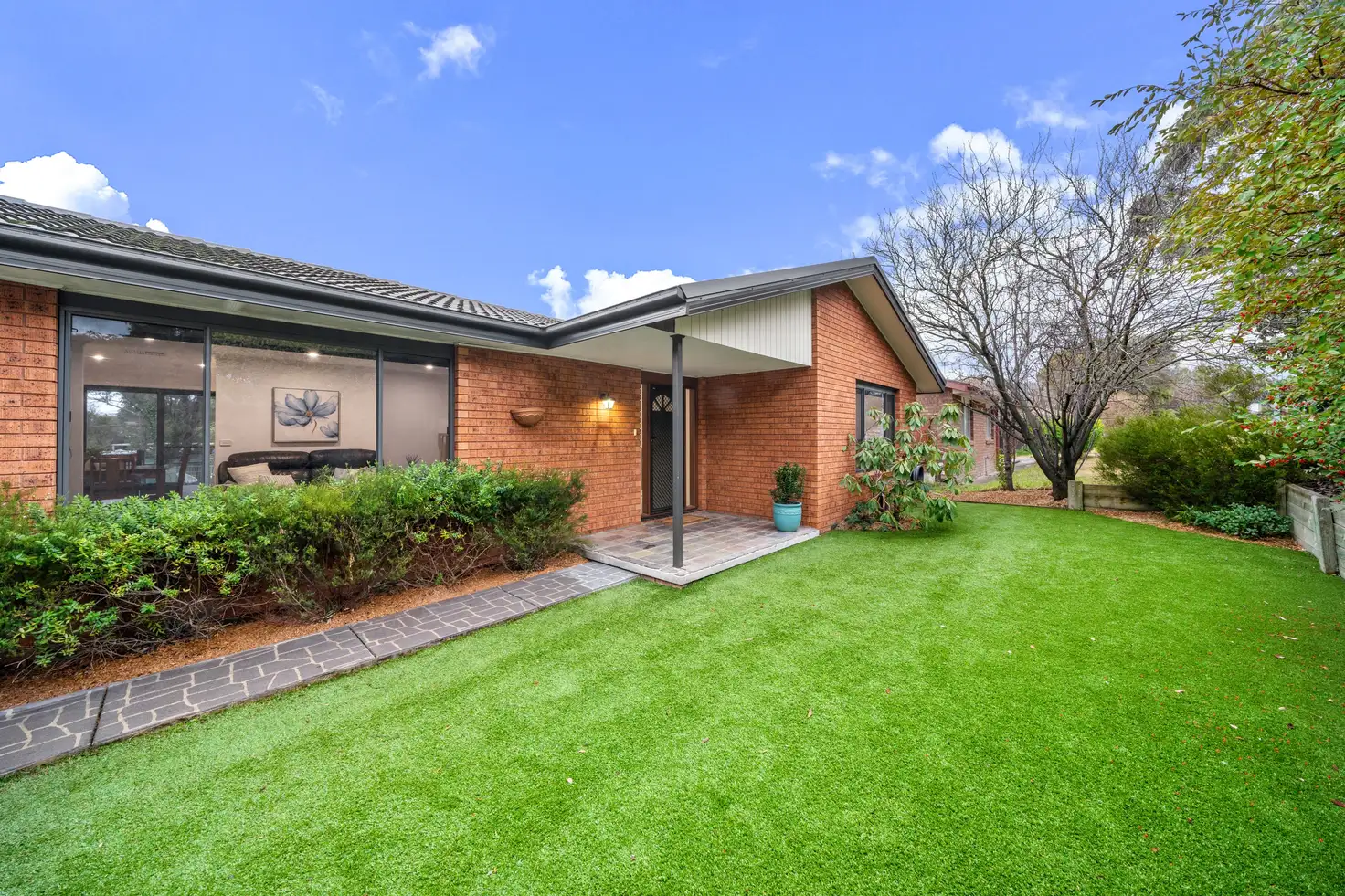


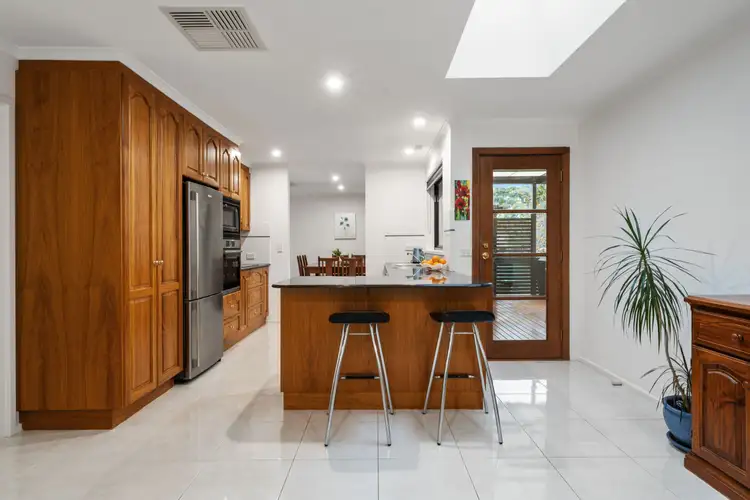
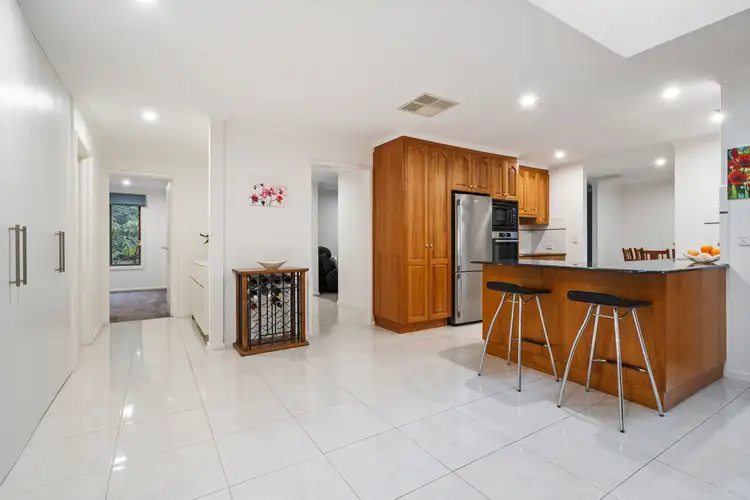
 View more
View more View more
View more View more
View more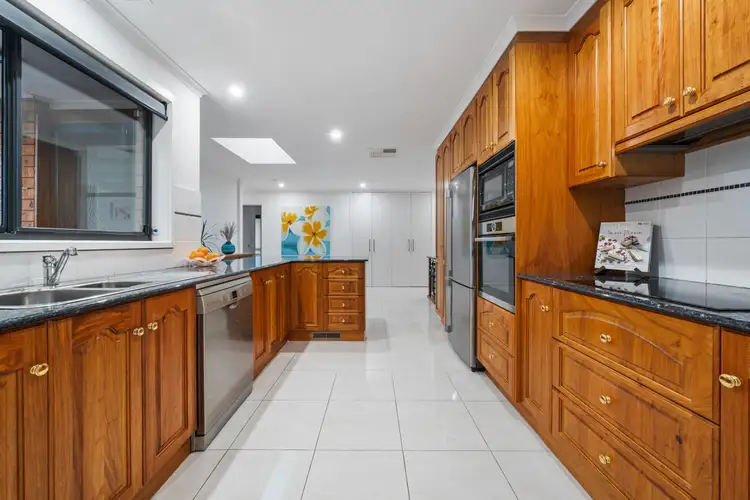 View more
View more
