ALL OFFERS PRESENTED BY MONDAY 30th APRIL AT 5:00 PM
(UNLESS SOLD PRIOR)
Master-built to a detailed and demanding specification, using only the highest quality finishes throughout, this iconic, architect-designed executive family home is truly one of a kind.
Instantly recognisable for its striking facade and commanding corner position, in an ultra-convenient lifestyle location, this 2016-built residence is a real showstopper.
Cleverly combining textures and materials which perfectly compliment its external environment, with a carefully considered, family friendly floor plan. Northern-light permeates throughout the expansive open plan living areas on the ground floor, highlighted by polished concrete floors, exposed brick feature walls, floor-to-ceiling doors and windows and extra-high ceilings. The magnificent designer kitchen boasts marble benchtops and splashbacks, a full complement of European appliances, ample storage and preparation space and a breakfast bar. All of your culinary senses will be on full alert here.
Upstairs, accommodation comprises three generous bedrooms, including an impressive master-suite featuring built-in robes and a stylish resort-style ensuite with marble benchtops, double vanities and full-height feature tiling. All bedrooms have built-in robes and the second bathroom has a bath, making it ideal for young families. A bonus study nook with plenty of storage space provides a retreat for work or contemplation.
Designed with low-maintenance 'lock and leave' living in mind, the alfresco areas are extensive but easy care, with room for entertaining and for your kids and your pets to play.
The inclusions you have come to expect in a home of this calibre, such as ducted and zoned reverse cycle air conditioning, solid timber floors, high-ceilings and secure off-street parking, have all been incorporated.
An enviable lifestyle awaits the fortunate buyer of this beautifully bespoke home, where neither a coffee nor the price is out of reach!
PROPERTY PARTICULARS:
Internal Area | 178.34 m²
Land Area | 237 m²
Parking | Double secure carport
Pets | Allowed
PROPERTY OUTGOINGS:
City of South Perth | $2,652 pa
Water Corporation | $1,125 pa
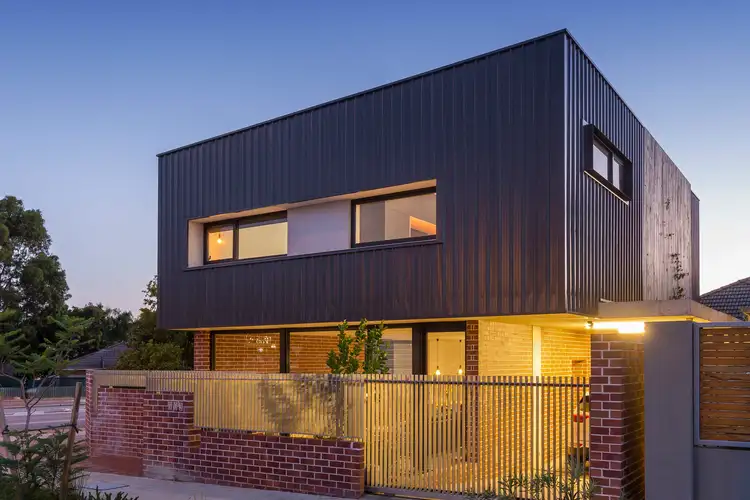
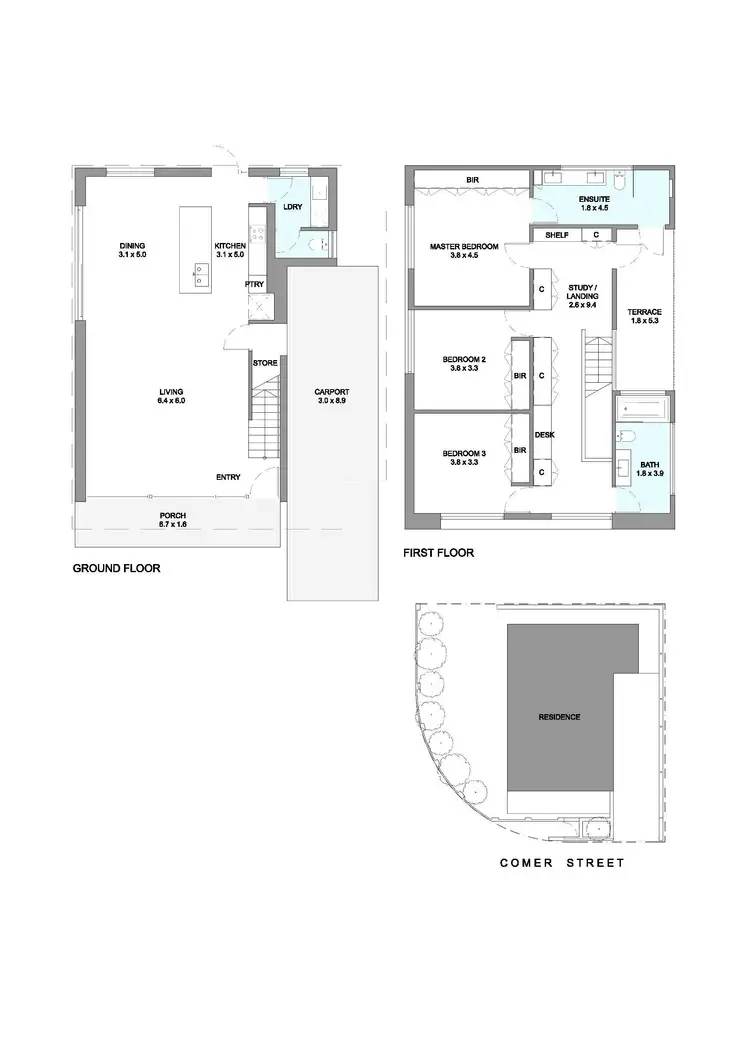
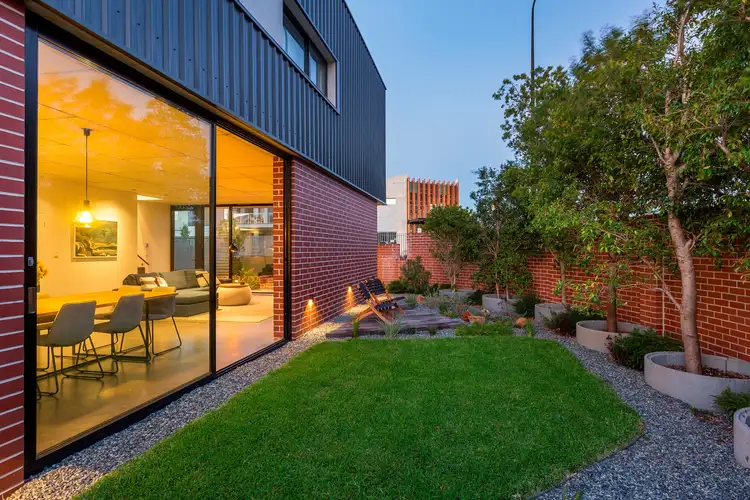
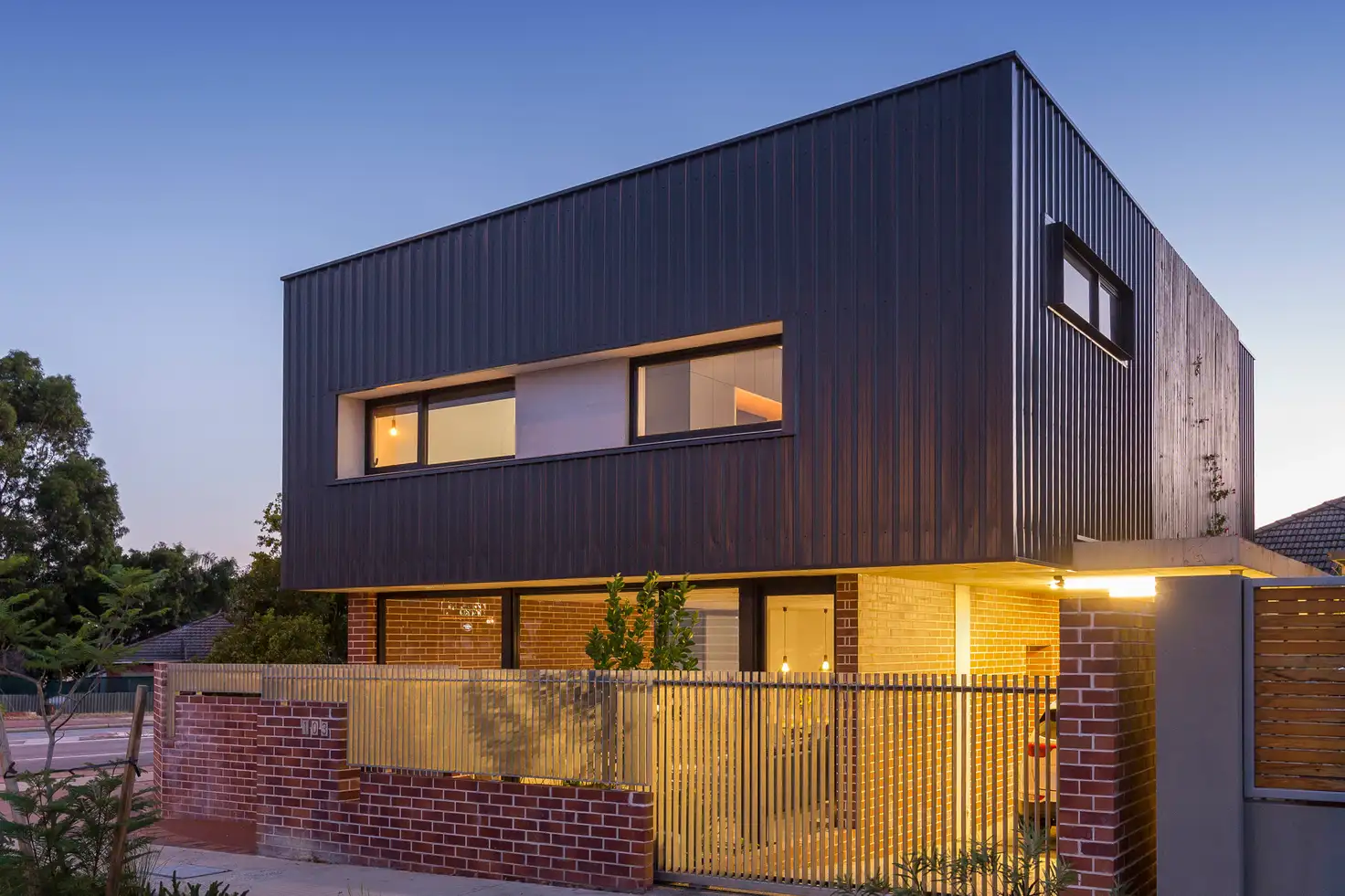


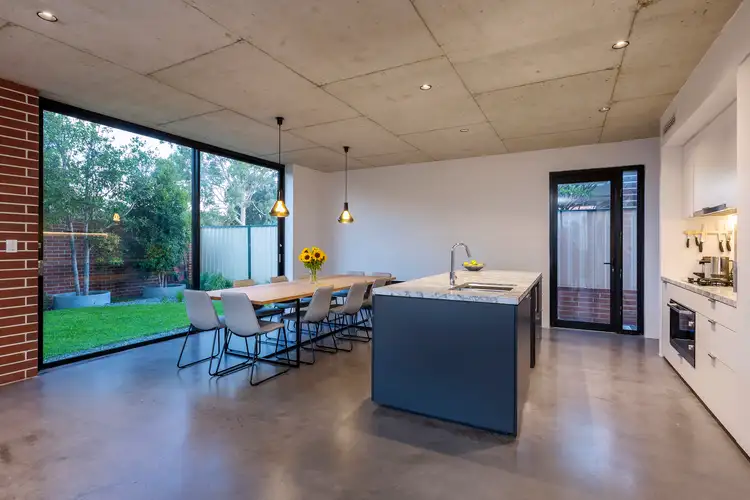
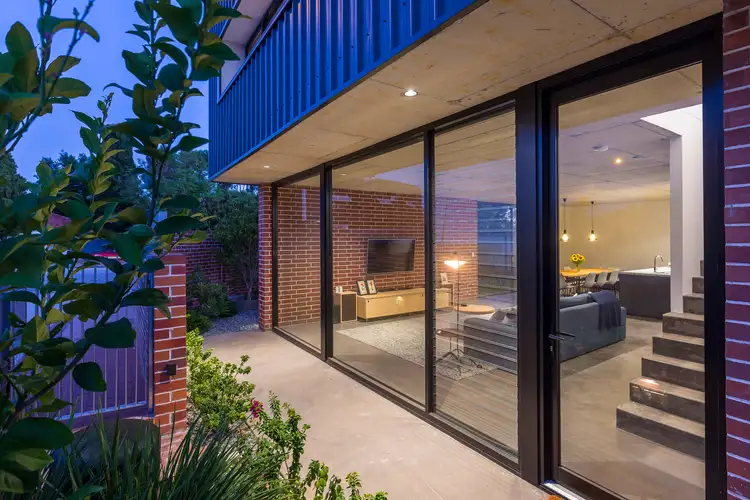
 View more
View more View more
View more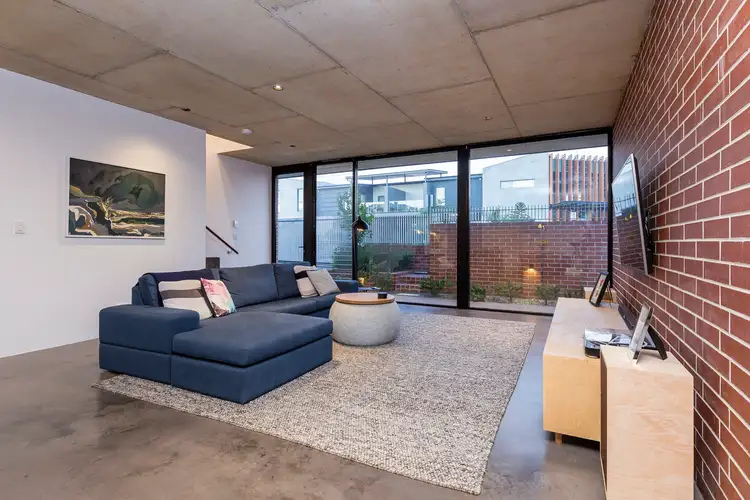 View more
View more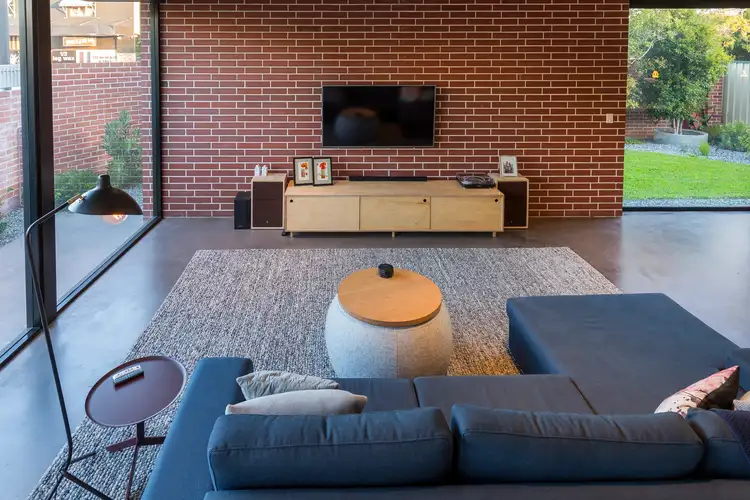 View more
View more
