Res 103 – Available
Res 104 – Sold for $1,713,000
Premier Development Group proudly presents Orva — exclusive Torrens Titled
homes on tightly held Davies Avenue. These premium residences reflect the finest
expression of design and comfort in Adelaide’s sought-after eastern suburbs. With
sculptural façades, curated interiors, and seamless living spaces, Orva offers a rare blend of elegance and lifestyle convenience.
Defined by strong street presence and thoughtful design, the exteriors of each home make a confident yet timeless statement. Organic curves, bold arches, and a layered palette of natural materials — including stone, timber, and glazing — bring warmth and sophistication to the façade. Vertical batten and ambient lighting elevate the design further, creating homes that feel refined both day and night.
Inside, expansive open-plan living and dining areas flow to a sunlit, north-facing
alfresco with an optional built-in outdoor kitchen—perfect for year-round entertaining.
At the heart, a sculptural kitchen island with stone benchtops and fluted detailing
anchors the living space. A luxurious ground-floor master suite includes a walk-in
robe and private ensuite. While upstairs offers a flexible retreat and three additional bedrooms—ideal for family life, guests, or quiet relaxation.
Key Features
• No stamp duty + FHOG for eligible first home buyers (conditions apply)
• Fixed price full turnkey package — includes driveway, fencing, landscaping,
letterbox & more
• Facade features sweeping curves and vertical timber battens add texture and depth
• Stone-clad pillar and timber door provide warmth and grounding
• Expansive living, dining, and culinary spaces with lofty ceilings
• Sculptural island bench with fluted panelling & stone top
• Kitchen with 900mm appliances & walk-in pantry
• Master bedroom with ensuite & walk-in robe
• Three additional bedrooms with BIRs
• Bathrooms with floor-to-ceiling tiles, stone benchtops & frameless showers
• Premium tapware and sanitaryware
• Dedicated laundry and mudroom
• Covered alfresco with northern light & optional outdoor kitchen
• Landscaped garden with pool option
• Double garage with remote panel-lift door
• Zoned reverse-cycle air-conditioning
• Designed to achieve a 7-Star Energy Rating
• Milkcan parcel letterbox
• Optional upgrades: fireplace, outdoor kitchen, pool, and more
Orva enjoys a peaceful position in a quiet, well-established pocket of Tranmere,
while still offering seamless access to the very best of Adelaide’s eastern suburbs.
Just 7km from the CBD, it’s ideally located for those who value both calm and
connectivity. Residents are surrounded by lifestyle amenities, from local cafés and
boutique shopping to parks, playgrounds, and premium health and fitness facilities including The ARC Campbelltown and Hectorville Sports and Community Club.
Families will appreciate zoning for Morialta Secondary College and proximity to a
range of prestigious private schools including Pembroke School, Loreto College, St Ignatius, and UniSA Magill Campus. Weekend escapes are made easy with The
Gums Reserve nearby and Morialta Conservation Park just a short drive
away—perfect for walking trails, picnics, and outdoor adventure.
This is a rare opportunity to secure an exceptional home in one of Adelaide’s most
sought-after suburbs.
Visit the Project Website for more information:
www.orvatranmere.com.au
Disclaimer: All details provided in this listing are intended to be accurate and reliable.
Buyers are encouraged to make their own enquiries.
Specifications:
Council / Campbelltown
Land / 392m2 each (approx)
Estimated rental assessment / Written rental assessment can be provided upon request
Nearby Schools / Magill School, Norwood International High School, Morialta Secondary College
Disclaimer: All information provided has been obtained from sources we believe to be accurate, however, we cannot guarantee the information is accurate and we accept no liability for any errors or omissions (including but not limited to a property's land size, floor plans and size, building age and condition). Interested parties should make their own enquiries and obtain their own legal and financial advice. Should this property be scheduled for auction, the Vendor's Statement may be inspected at any Harris Real Estate office for 3 consecutive business days immediately preceding the auction and at the auction for 30 minutes before it starts. RLA | 226409
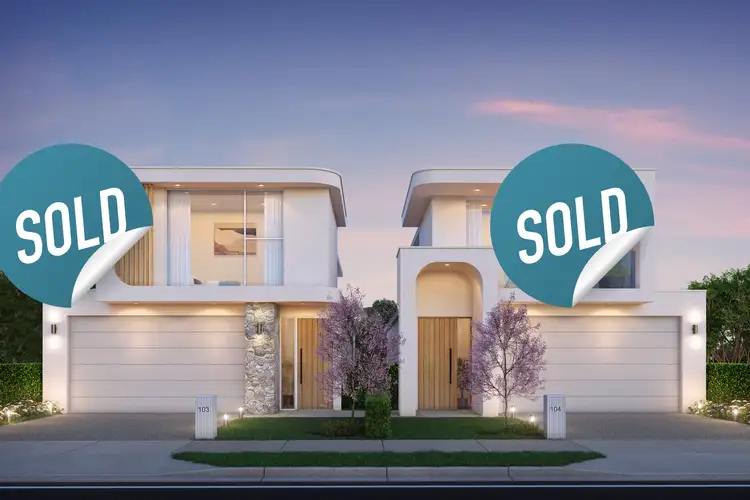
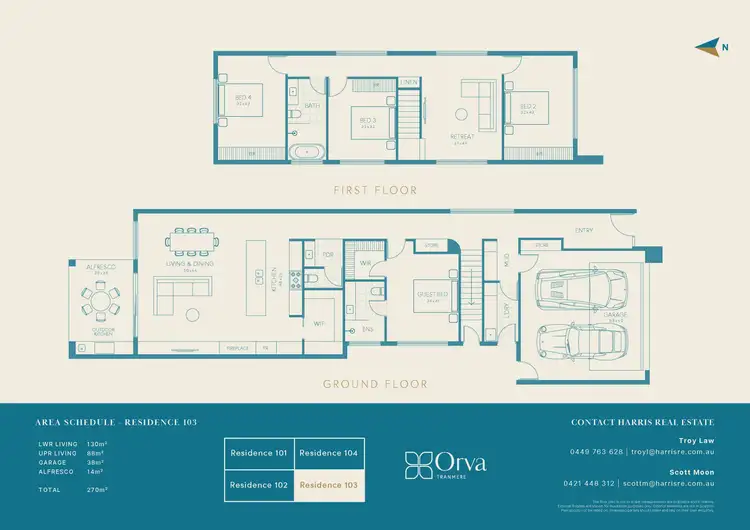
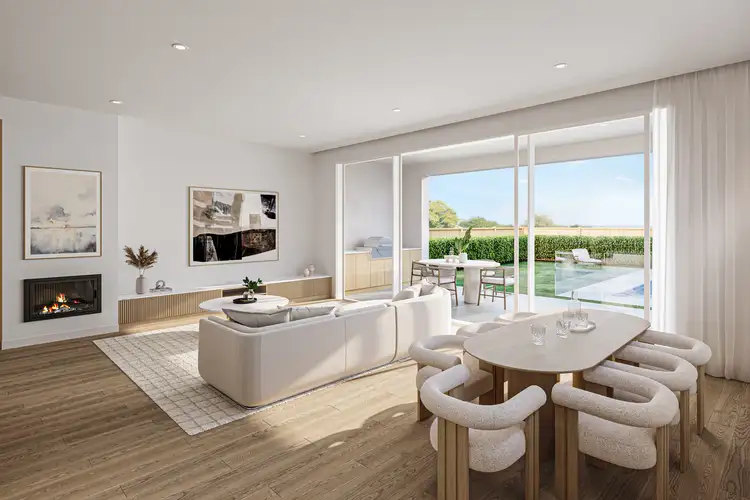
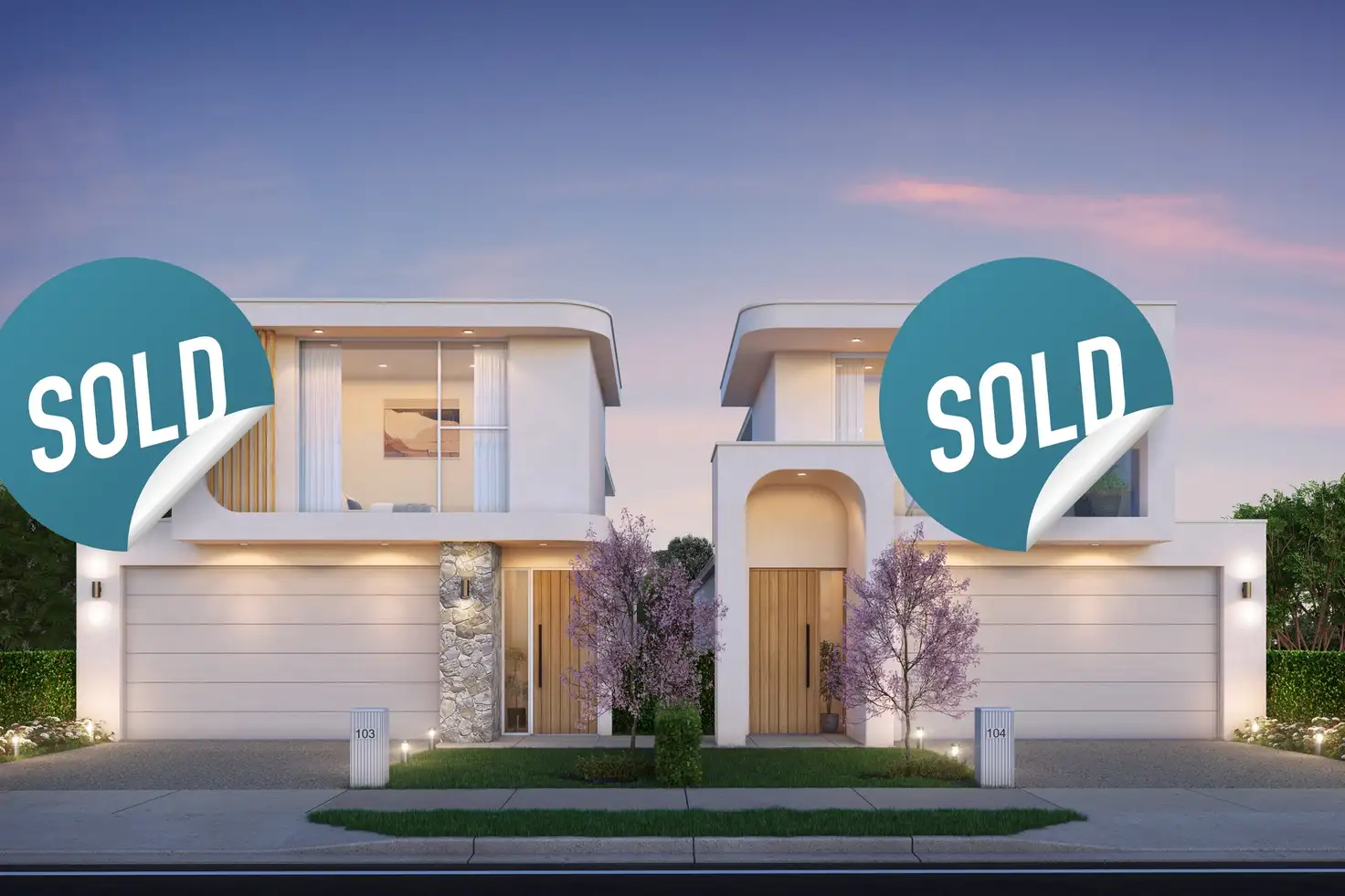


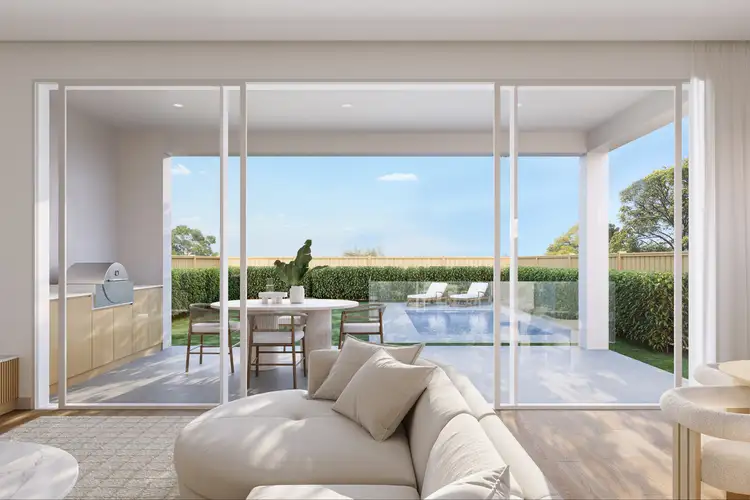
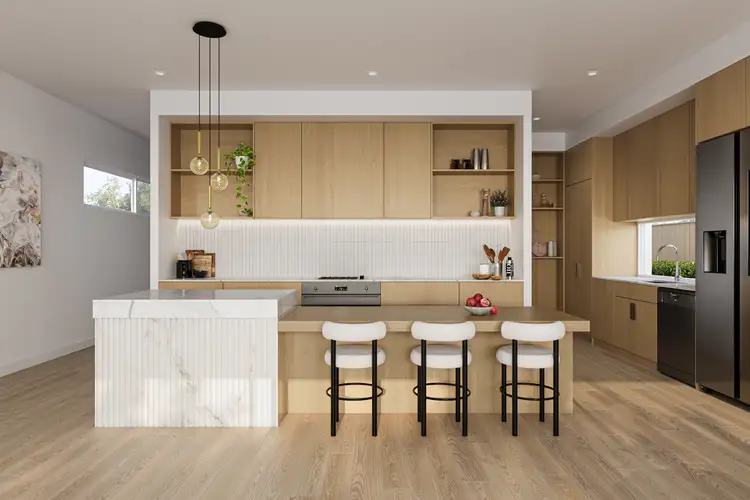
 View more
View more View more
View more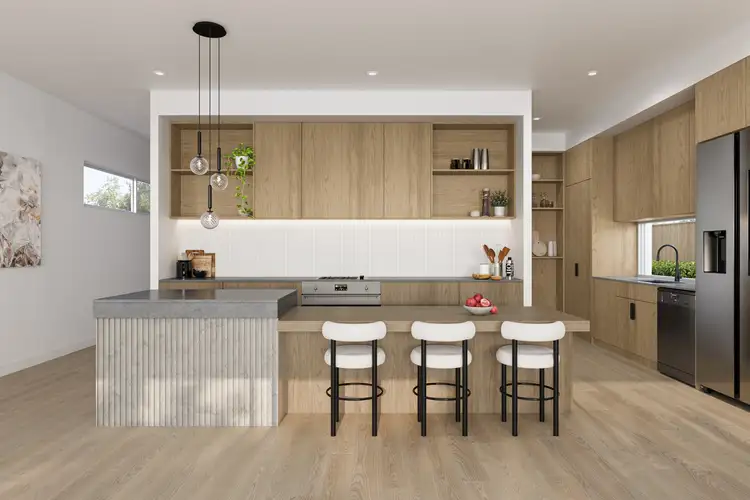 View more
View more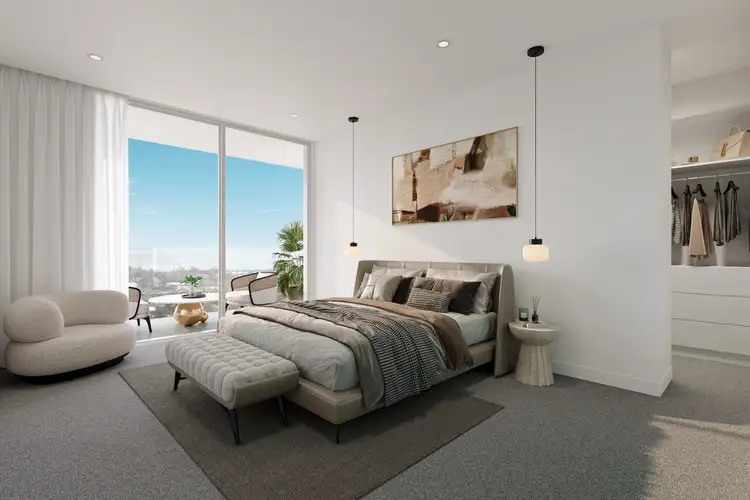 View more
View more
