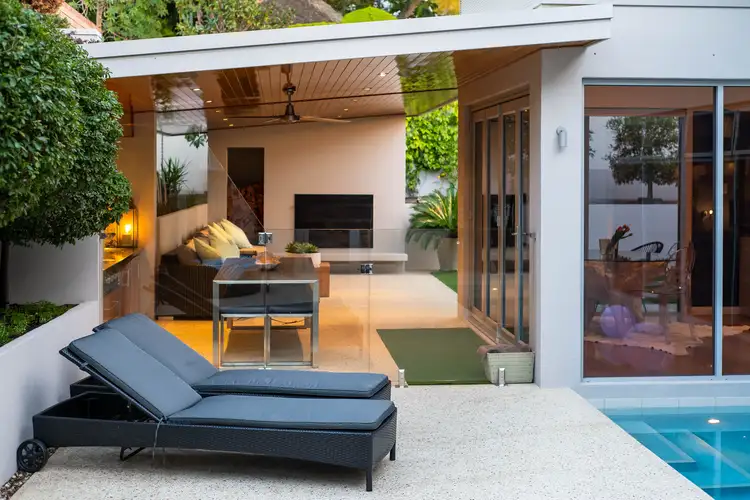Price Undisclosed
4 Bed • 3 Bath • 2 Car • 708m²



+24
Sold





+22
Sold
103 Eric Street, Cottesloe WA 6011
Copy address
Price Undisclosed
- 4Bed
- 3Bath
- 2 Car
- 708m²
House Sold on Wed 15 May, 2019
What's around Eric Street
House description
“A MAGNIFICENTLY DESIGNED MASTERPIECE”
Property features
Land details
Area: 708m²
Property video
Can't inspect the property in person? See what's inside in the video tour.
Interactive media & resources
What's around Eric Street
 View more
View more View more
View more View more
View more View more
View moreContact the real estate agent

Vivien Yap
Ray White - Dalkeith | Claremont
0Not yet rated
Send an enquiry
This property has been sold
But you can still contact the agent103 Eric Street, Cottesloe WA 6011
Nearby schools in and around Cottesloe, WA
Top reviews by locals of Cottesloe, WA 6011
Discover what it's like to live in Cottesloe before you inspect or move.
Discussions in Cottesloe, WA
Wondering what the latest hot topics are in Cottesloe, Western Australia?
Similar Houses for sale in Cottesloe, WA 6011
Properties for sale in nearby suburbs
Report Listing
