Tucked away on a private and leafy hillside in a prime dress-circle location, this well-designed family home of grand proportions will capture your heart with its Queenslander charm and modern appointments; affording its new owners the dream acreage lifestyle!
Tailor made for family life, this home provides highly sought-after dual-living, with ample space to relax and retreat, and multiple entertaining spaces where family and friends can come together.
Boasting so many luxury inclusions: 6 oversized bedrooms; 5 seat home theatre room; 2 seperate studies; downstairs kitchenette; double bay powered shed with workshop; multiple fenced paddocks; small horse stable, 2 fireplaces; resort-style saltwater pool; pet "Hidden Fence" around the inner circle of the property, wall-mounted televisions throughout, this beautiful home also comes complete with its own dressage arena! Horse heaven!
Enter the property through remote driveway gates and an expansive private driveway with its own designated 2 bay visitor parking.
The commanding front entrance with wrap around verandah flows through to the formal living room complete with cosy wood-burning fireplace, separate dining and kitchen space, which connects seamlessly with the expansive undercover entertaining deck and the lush green surrounds beyond.
Relax with friends in this outdoor entertainers’ haven, watching the sport on the wall-mounted television, while keeping a close eye on the children swimming in the pool or kicking the ball on the lawn.
The designer Hampton-style kitchen features 40mm stone bench tops, impressive Ilve gas cooker, breakfast bar, fully-integrated Miele dishwasher, coffee-station and ample storage.
Grab the finishing touches to your meal from the kitchen herb and vege garden near the terrace, or perhaps fresh eggs from your very own chicken coop and then dine outdoors, listening to birdsong as the sun goes down.
The expansive master retreat is positioned at the opposite end of the home to the living areas, ensuring maximal privacy. It boasts a private outlook over the garden and bushland, and features a private sitting area, complete with electric fireplace, walk-in robe, ensuite with stone-top vanity, free-standing luxury bathtub and seperate shower.
The childrens' upstairs bedrooms enjoy leafy views and overlook the pool, are serviced by a family bathroom with bath and separate toilet.
The modern tiled downstairs area features its own separate entrance, and can also be accessed by an internal staircase, enabling it to be utilised as an oversized 2 bedroom apartment, complete with modern kitchenette, bathroom, seperate dining and living area opening out to a private patio overlooking the pool.
The home office is located near the downstairs garage entrance and is large enough to provide a 7th bedroom option, if required.
The home also features an internal laundry with good storage, laundry chute and external access to the drying court and gardens.
Summary Of Features:
* High-set Queenslander, dual-living residence on 10,060 m2 (2.5 acres)
* 6 bedrooms, plus option for more with 2 separate studies and cinema room
* Luxury appointments: high ceilings, hardwood timber floors, fully-renovated, wall-mounted televisions
* Designer kitchen with stone bench tops, breakfast bar, European appliances
* Airconditioned, ceiling fans, intercom and remote driveway gates
* Spacious outdoor entertaining deck
* Lagoon-style salt-water pool, framed by established lush gardens and sandstone rock wall
* Expansive grounds with: bushland backdrop; established gardens; lush lawns; vege and herb garden; chicken coop; childrens' swing-set; dressage arena and horse stables; water tank; double-bay powered shed with workshop
Positioned a close 8 mins to Kenmore Village, and only 16km to the Brisbane CBD, this property offers the ultimate acreage lifestyle package.
Open for the first time this coming Saturday, the 14th of March at 11am.
Hurry, this gem will not last!

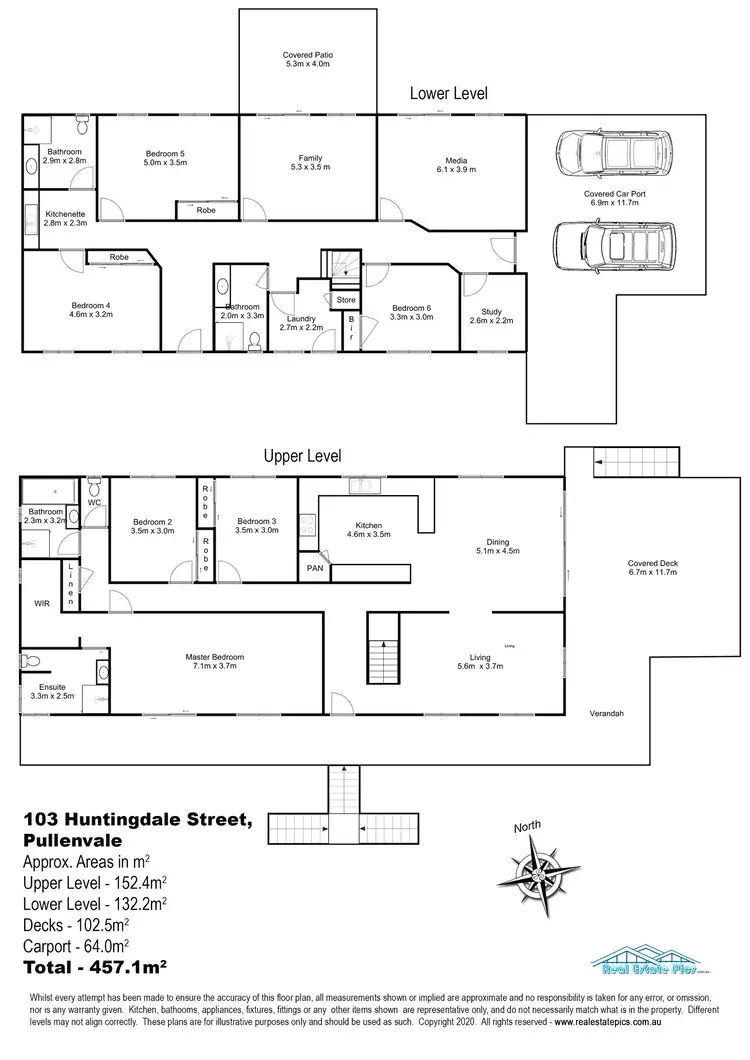
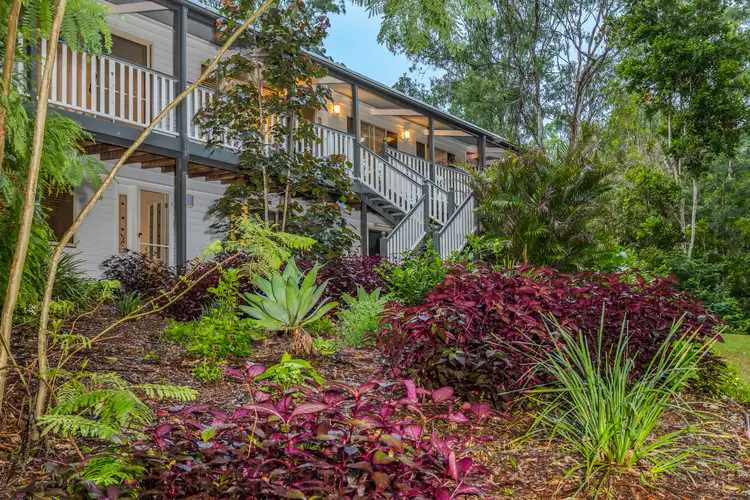
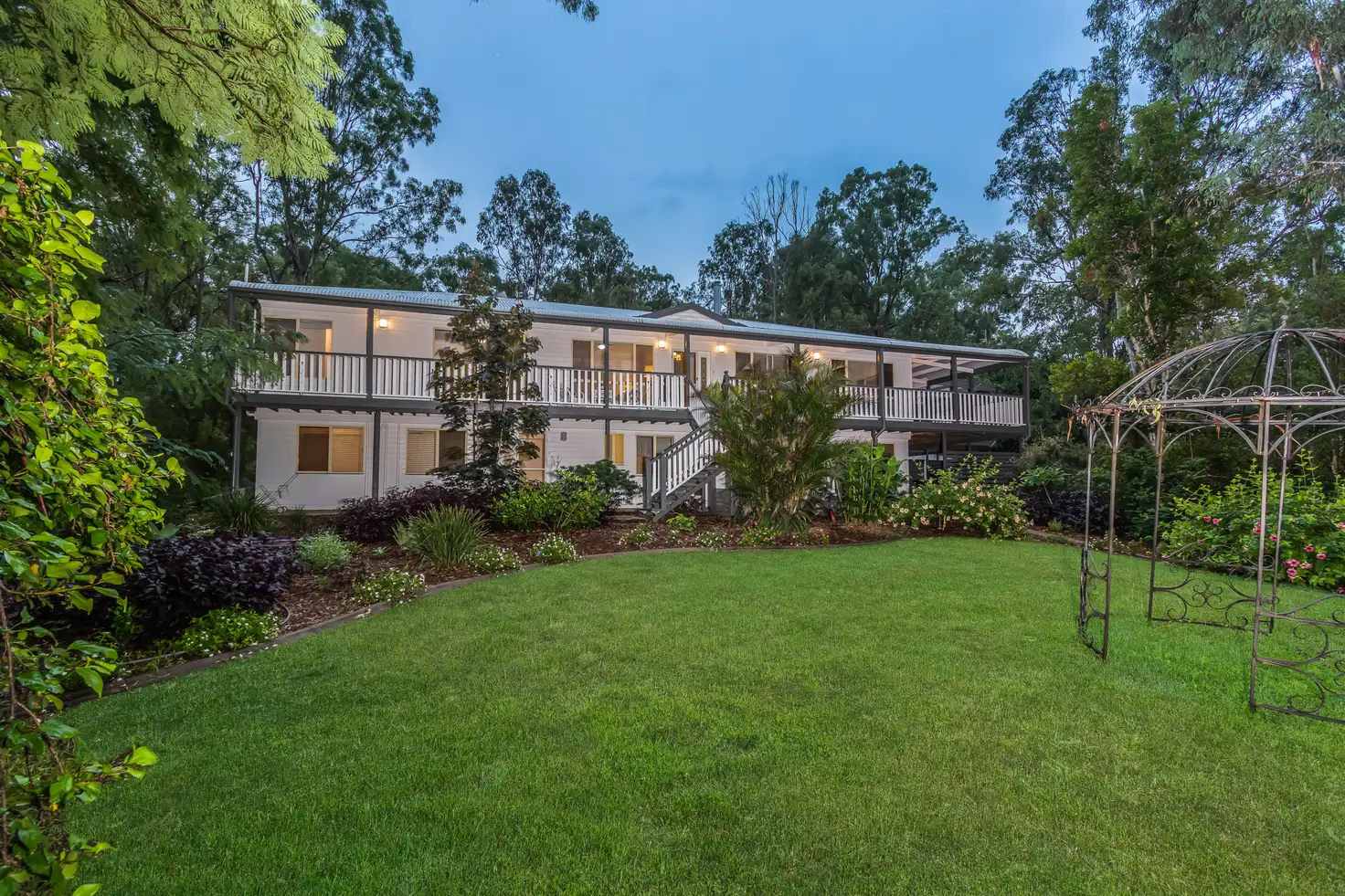


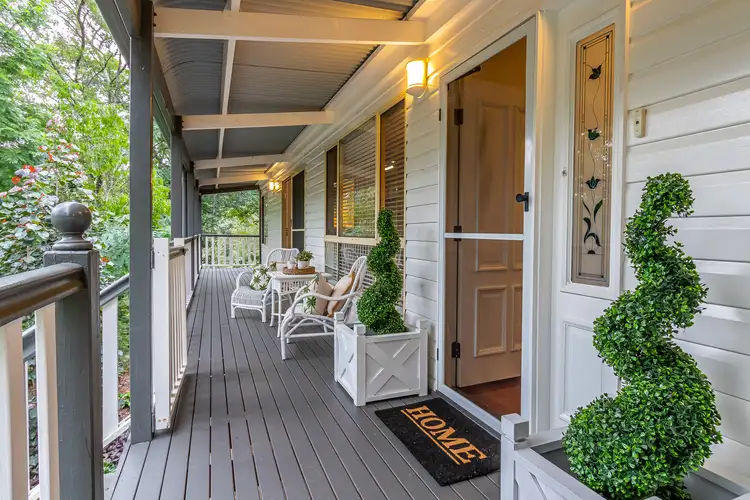
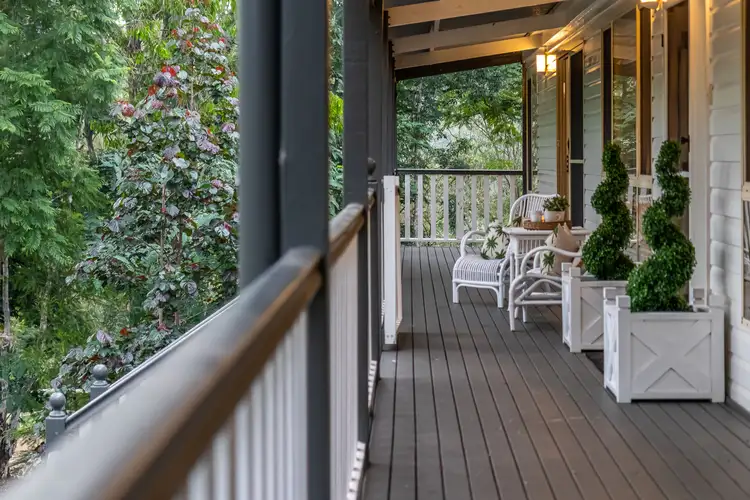
 View more
View more View more
View more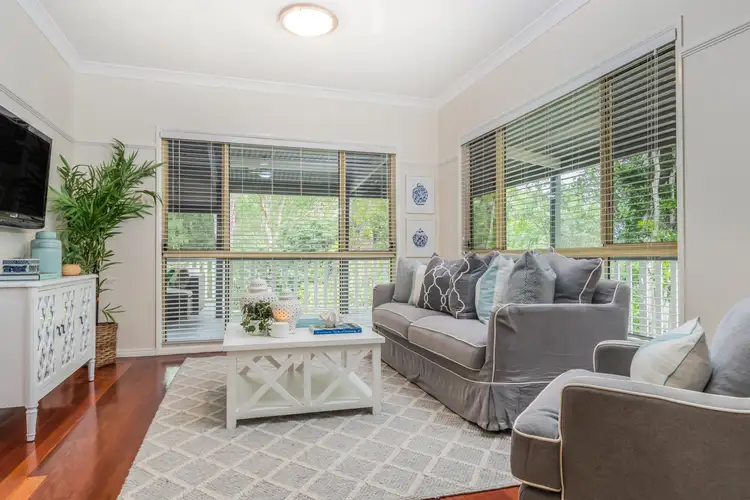 View more
View more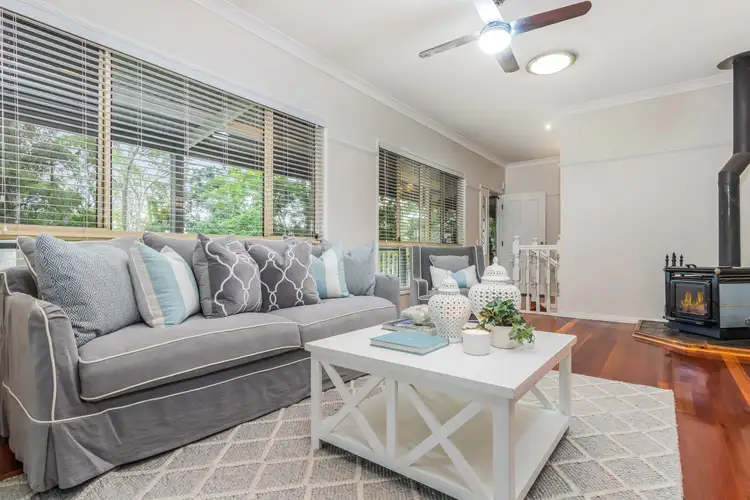 View more
View more
