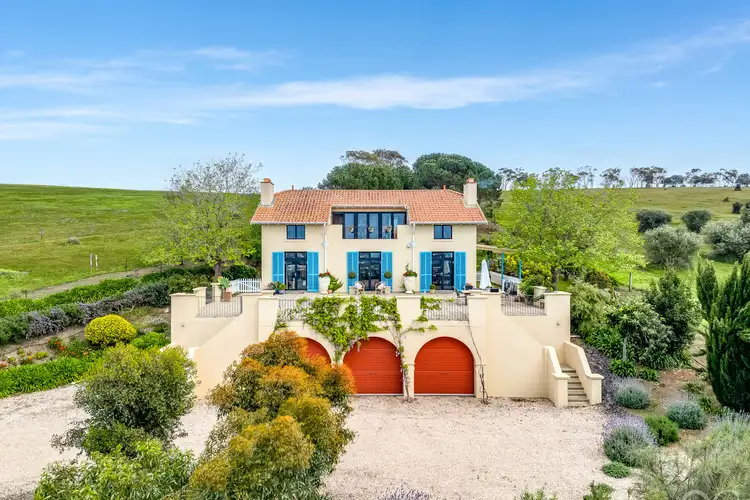***Available to view by registration ***
Always a home of intrigue for locals, this stunning two-storey residence commands its position high on Porters Hill, proudly overlooking the Fleurieu Peninsula. Here, incredible sweeping views stretch across farmland and rolling hills, from the Bluff at Encounter Bay all the way to the distant Coorong. Though within town limits, this Mediterranean-inspired retreat feels a world away, offering over 1,200sqm of private hillside seclusion.
From the moment you arrive, a private road guides you past farmland and the original quarry, before opening to this hillside haven with no through-traffic or interruptions - a sanctuary of calm and privacy.
Designed by Artec Building Designers and built in 1991, the home was stylishly updated in 2010, with further improvements made by its current custodians. The result is a residence that perfectly blends European charm with contemporary living.
The grand alfresco terrace immediately sets the scene, spanning the full width of the home and creating a distinctly Mediterranean vibe. Blue louvered shutters, oversized Grecian pots, and abundant glass doors invite light, air, and views into every corner. From this elevated vantage point, the panorama is nothing short of breathtaking.
Step inside to find interiors that echo the home's southern European aesthetic. Terracotta tiles, warm timber finishes, and Italian glass light fittings speak to a timeless style, while a slow combustion fireplace adds the rustic comfort of country living.
At the heart of the home, a renovated entertainer's kitchen brings modern luxury to daily life - featuring stone benchtops, glossy cabinetry, a large island bench, glass splashback, and premium appliances. Functional yet beautiful, this is a kitchen designed for gatherings.
On the lower level, both the master suite and guest bedroom open directly onto the alfresco terrace, their generous proportions matched by unforgettable views. The ensuite and main bathroom are equally well presented, while the laundry has direct ground-level access thanks to the slope of the land.
Upstairs, a new dimension of living unfolds. A central lounge opens onto a tiled balcony with wrought iron balustrade, creating a library or reading nook framed by vast feature windows. A second sitting room offers flexibility - an ideal music room, additional lounge, or even another bedroom if required. The upper level also presents a second master suite, complete with his-and-hers walk-in robes (including a built-in desk for a private office space) and a fully renovated ensuite with sleek, screenless shower.
For those with hobbies, projects, or simply plenty of vehicles, the three-bay garage (9m x 7.2m) delivers abundant space, with under-home water tanks positioned neatly on either side. Energy efficiency is assured with 16 solar panels, so all creature comforts can be enjoyed with complete peace of mind.
Open the door to:
• An iconic hillside position with panoramic views from the Bluff to the Coorong
• Expansive alfresco terrace with Mediterranean styling and unrivalled outlooks
• Warm interiors with terracotta tiles, timber features, Italian glass light shades, and slow combustion fireplace
• Renovated entertainer's kitchen with stone benchtops, glass splash back, large island and quality appliances
• Flexible floorplan with multiple living spaces, library nook, and music/second sitting room
• Generous lower-level master and guest suites plus luxurious upper-level retreat with renovated ensuite
• Huge three-bay garage, under-home water storage, and 16 solar panels
This is more than just a home - it's a retreat, a statement, and an experience. From entertaining on the terrace with its commanding views, to curling up by the fire, or retreating upstairs to a private reading nook, every detail here has been designed to enrich your lifestyle.
Secluded, spacious, and full of character, this property is a rare opportunity to secure one of the Fleurieu's most distinctive residences.
All information or material provided has been obtained from third party sources and, as such, we cannot guarantee that the information or material is accurate. Ouwens Casserly Real Estate Pty Ltd accepts no liability for any errors or omissions (including, but not limited to, a property's floor plans and land size, building condition or age). Interested potential purchasers should make their own enquiries and obtain their own professional advice. Ouwens Casserly Real Estate Pty Ltd partners with third party providers including Realestate.com.au (REA) and Before You Buy Australia Pty Ltd (BYB). If you elect to use the BYB website and service, you are dealing directly with BYB. Ouwens Casserly Real Estate Pty Ltd does not receive any financial benefit from BYB in respect of the service provided. Ouwens Casserly Real Estate Pty Ltd accepts no liability for any errors or omissions in respect of the service provided by BYB. Interested potential purchasers should make their own enquiries as they see fit.
RLA 275403.








 View more
View more View more
View more View more
View more View more
View more
