Price Undisclosed
4 Bed • 2 Bath • 4 Car • 928m²
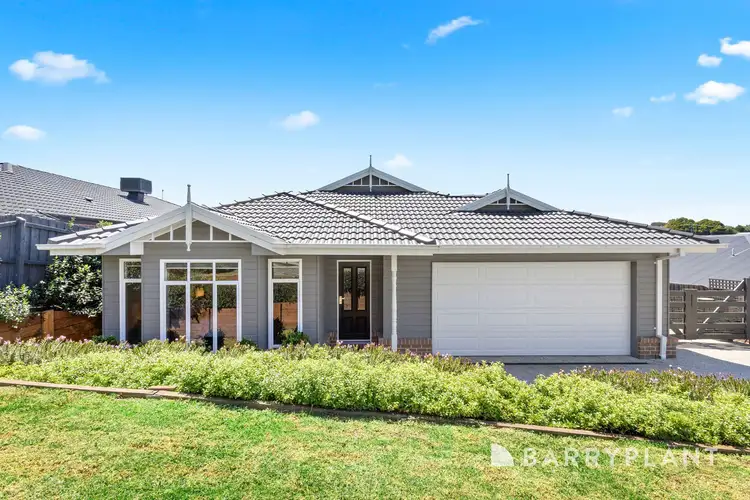
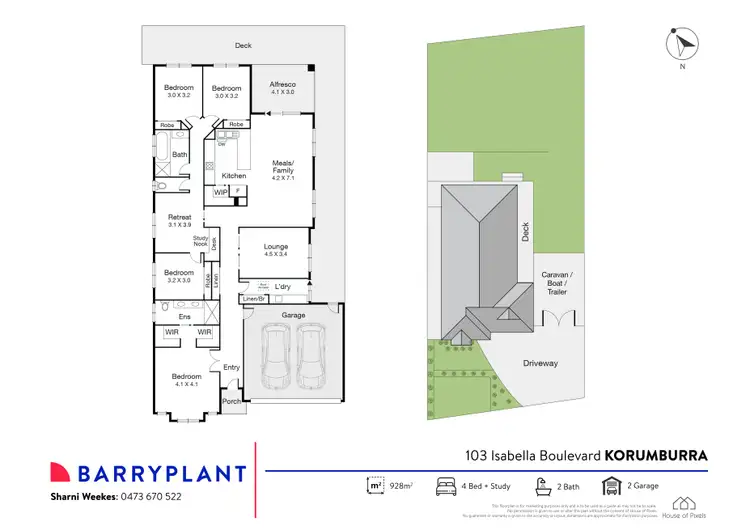
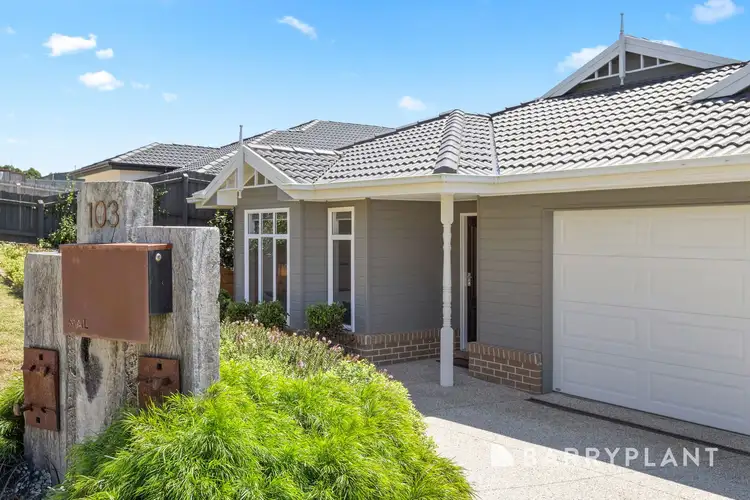
+24
Sold



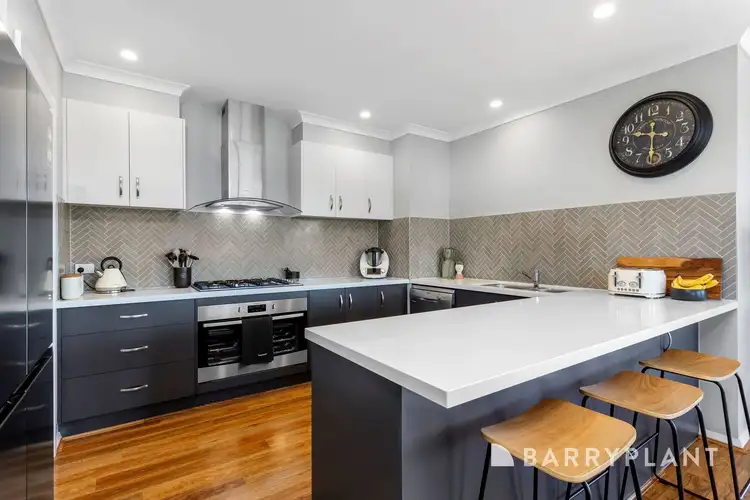
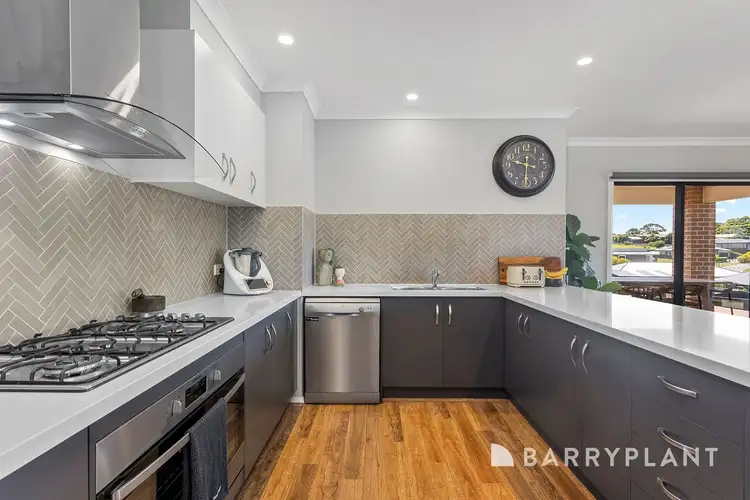
+22
Sold
103 Isabella. Boulevarde, Korumburra VIC 3950
Copy address
Price Undisclosed
- 4Bed
- 2Bath
- 4 Car
- 928m²
House Sold on Fri 17 May, 2024
What's around Isabella. Boulevarde
House description
“Perfect Family Home”
Property features
Other features
Close to Schools, Close to Shops, Close to TransportLand details
Area: 928m²
Interactive media & resources
What's around Isabella. Boulevarde
 View more
View more View more
View more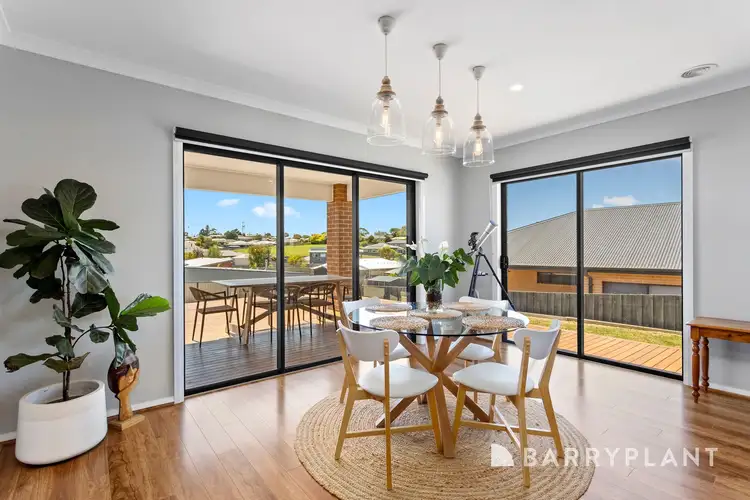 View more
View more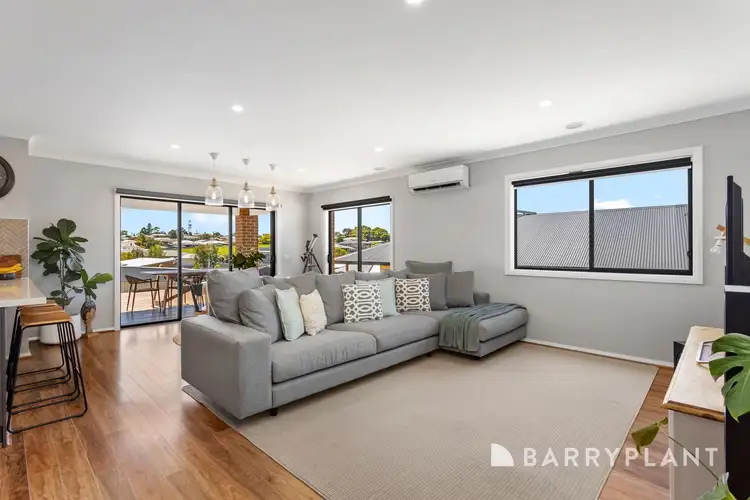 View more
View moreContact the real estate agent

Sharni Weekes
Barry Plant Korumburra
0Not yet rated
Send an enquiry
This property has been sold
But you can still contact the agent103 Isabella. Boulevarde, Korumburra VIC 3950
Nearby schools in and around Korumburra, VIC
Top reviews by locals of Korumburra, VIC 3950
Discover what it's like to live in Korumburra before you inspect or move.
Discussions in Korumburra, VIC
Wondering what the latest hot topics are in Korumburra, Victoria?
Similar Houses for sale in Korumburra, VIC 3950
Properties for sale in nearby suburbs
Report Listing
