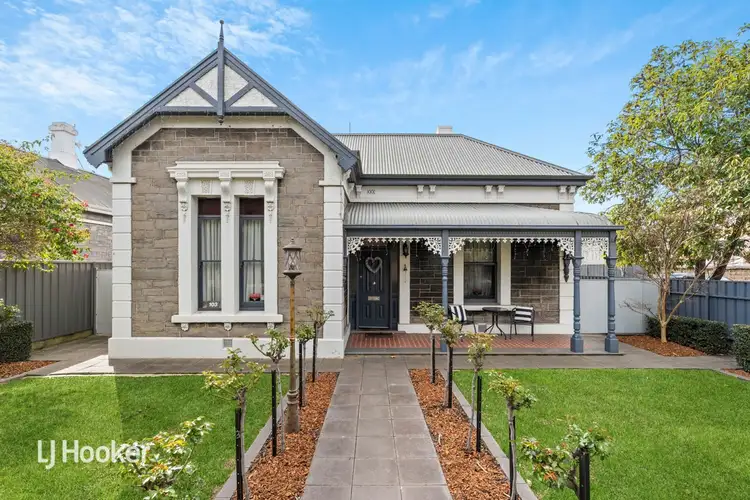Contact Agent
4 Bed • 2 Bath • 5 Car • 531m²



+18





+16
103 Kensington Road, Norwood SA 5067
Copy address
Contact Agent
- 4Bed
- 2Bath
- 5 Car
- 531m²
House for sale
What's around Kensington Road
House description
“A Rare And Flexible Use Offering In Sought After Norwood”
Building details
Area: 1625.8032m²
Land details
Area: 531m²
Interactive media & resources
What's around Kensington Road
Inspection times
Contact the agent
To request an inspection
 View more
View more View more
View more View more
View more View more
View moreContact the real estate agent

Nick Ploubidis
LJ Hooker Kensington
0Not yet rated
Send an enquiry
103 Kensington Road, Norwood SA 5067
Nearby schools in and around Norwood, SA
Top reviews by locals of Norwood, SA 5067
Discover what it's like to live in Norwood before you inspect or move.
Discussions in Norwood, SA
Wondering what the latest hot topics are in Norwood, South Australia?
Similar Houses for sale in Norwood, SA 5067
Properties for sale in nearby suburbs
Report Listing
