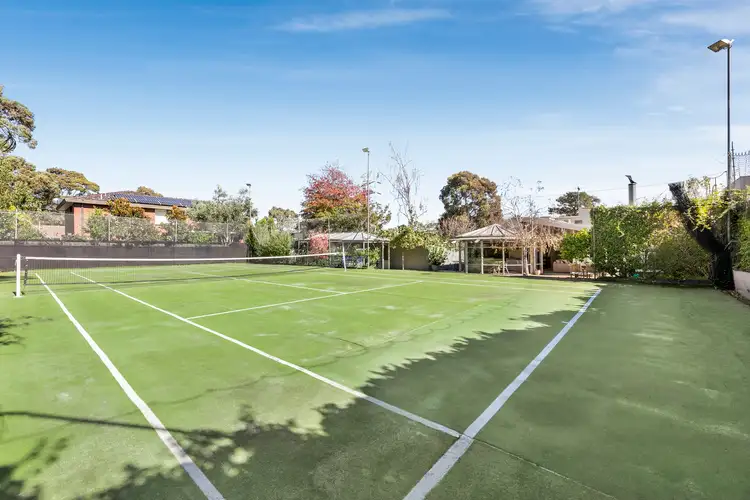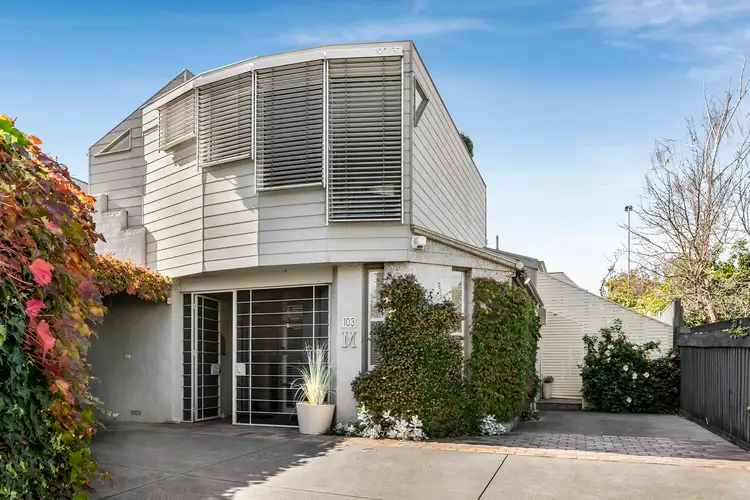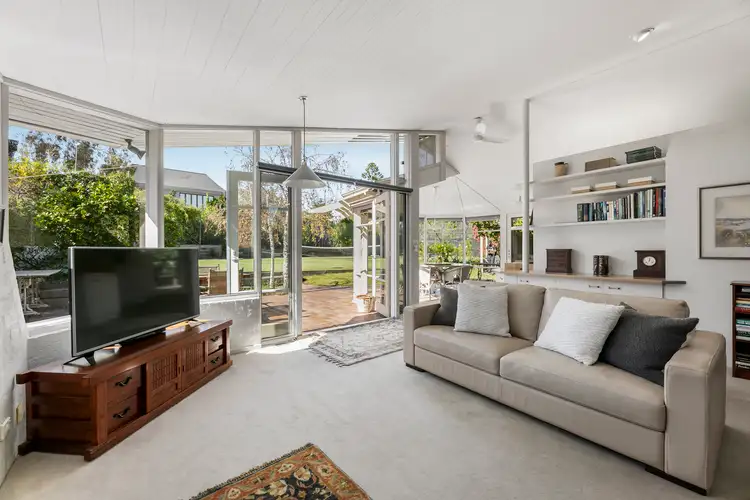$3,390,000
3 Bed • 3 Bath • 3 Car • 1186m²




+17
Sold





+15
Sold
103 Kooyongkoot Road, Hawthorn VIC 3122
Copy address
$3,390,000
- 3Bed
- 3Bath
- 3 Car
- 1186m²
House Sold on Sat 4 Jun, 2022
What's around Kooyongkoot Road
House description
“AAA Hawthorn Opportunity”
Land details
Area: 1186m²
Property video
Can't inspect the property in person? See what's inside in the video tour.
Interactive media & resources
What's around Kooyongkoot Road
 View more
View more View more
View more View more
View more View more
View moreContact the real estate agent
Send an enquiry
This property has been sold
But you can still contact the agent103 Kooyongkoot Road, Hawthorn VIC 3122
Nearby schools in and around Hawthorn, VIC
Top reviews by locals of Hawthorn, VIC 3122
Discover what it's like to live in Hawthorn before you inspect or move.
Discussions in Hawthorn, VIC
Wondering what the latest hot topics are in Hawthorn, Victoria?
Similar Houses for sale in Hawthorn, VIC 3122
Properties for sale in nearby suburbs
Report Listing



