Defined:
Bespoke features and textured design throughout this expansive home create a timeless feeling of coastal sophistication paired with contemporary family living. Over two floors, custom oak panel flooring meets a crisp white painted interior coupled with generous windows embracing the homes northerly aspect. Comprising four living areas, four bedrooms and a spacious study, the open plan design of this home culminates in a stunning family space anchored by a sleek, custom kitchen fitted with Ilve appliances including an induction cooktop. Extra preparation and storage space continues in the walk-in pantry and an island benchtop layered with pristine dark Caesarstone forms a central point for effortless entertaining with nearby sliding stacker doors revealing the sun-drenched alfresco area and lawn. Considered accommodation includes three generous bedrooms and a polished master retreat that encompasses a walk-through double wardrobe and elegant ensuite with feature herringbone tiling reflecting the high spec elegance of this designer build.
Considered:
Sitting Room: Peaceful sitting room with Pendant lighting, garden views, wide panel oak flooring
Hallway: Stylish under stair niche, storage, hanging space
Study: Custom cabinetry form an ideal work from home space.
Kitchen – Open plan kitchen with Caesarstone island bench top, matching dark cabinetry, bar with display shelving, 900mm Ilve oven, 900mm Ilve Induction cooktop, window splash back, pendant lighting, ample downlights & expansive walk in pantry with further storage, bench and additional sink.
Living/Dining – Large living and dining area, oak flooring, V Board panelling, downlights, pendant lighting, stacker doors opening onto covered alfresco and private lawn.
Media Room: Sliding barn doors, oak flooring, flexible space for family living.
Master Suite – Elegant master bedroom with space for seating, double walk-through wardrobes, oak panelled flooring, large windows, sheer curtains, downlights, pendant lighting above side tables, ceiling fan, ensuite with custom tiling, brass fixtures and large shower, dual vanity with storage, soaking tub & separate toilet.
Second bedroom – Generous space with carpet, downlights, sheer curtains, potential to be converted into a second living or a study
Additional Bedrooms – Carpet, downlights, sheer curtains & all with built in robes
Main Bathroom – Spacious sleek bathroom with custom cabinetry and vanity, hand edged subway tiling, soaking tub, shower with niche and brass fixtures. Separate toilet.
Outdoors – Private grassed back yard, covered alfresco allowing for outdoor entertaining and easy flow from open plan family space.
Additional features: Double lock up garage with internal entry, ducted climate control, laundry room with outdoor access,
Close by facilities – Kingston Shops, Ocean Grove Shops and cafes, Bellarine beaches, ocean Grove Primary School, Surfside Primary School, Our Lady Star of the Sea Primary School, Transport links to Geelong College, St Josephs College, Sacred Heart College, Geelong Waterfront, Geelong CBD, Geelong Station,
Ideal for – Couples, investors, young professionals, families
*All information offered by Oslo Property is provided in good faith. It is derived from sources believed to be accurate and current as at the date of publication and as such Oslo Property simply pass this information on. Use of such material is at your sole risk. Prospective purchasers are advised to make their own enquiries with respect to the information that is passed on. Oslo Property will not be liable for any loss resulting from any action or decision by you in reliance on the information. *
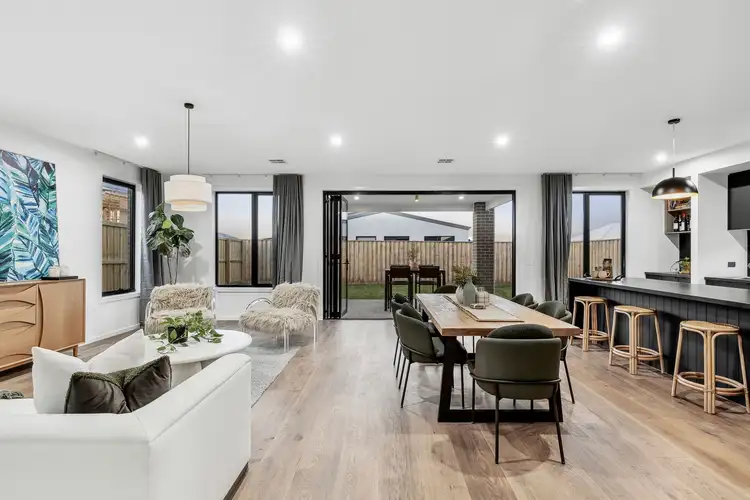
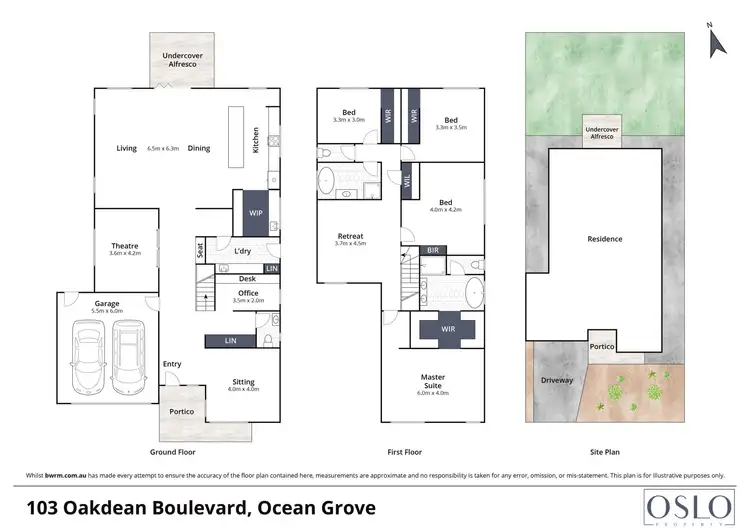
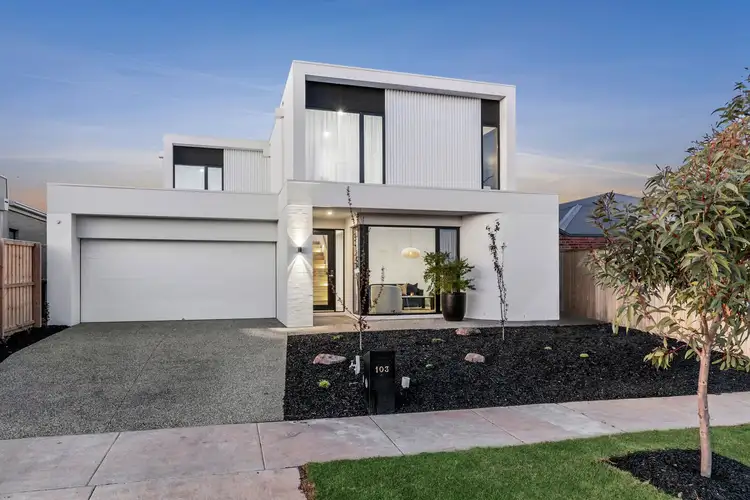
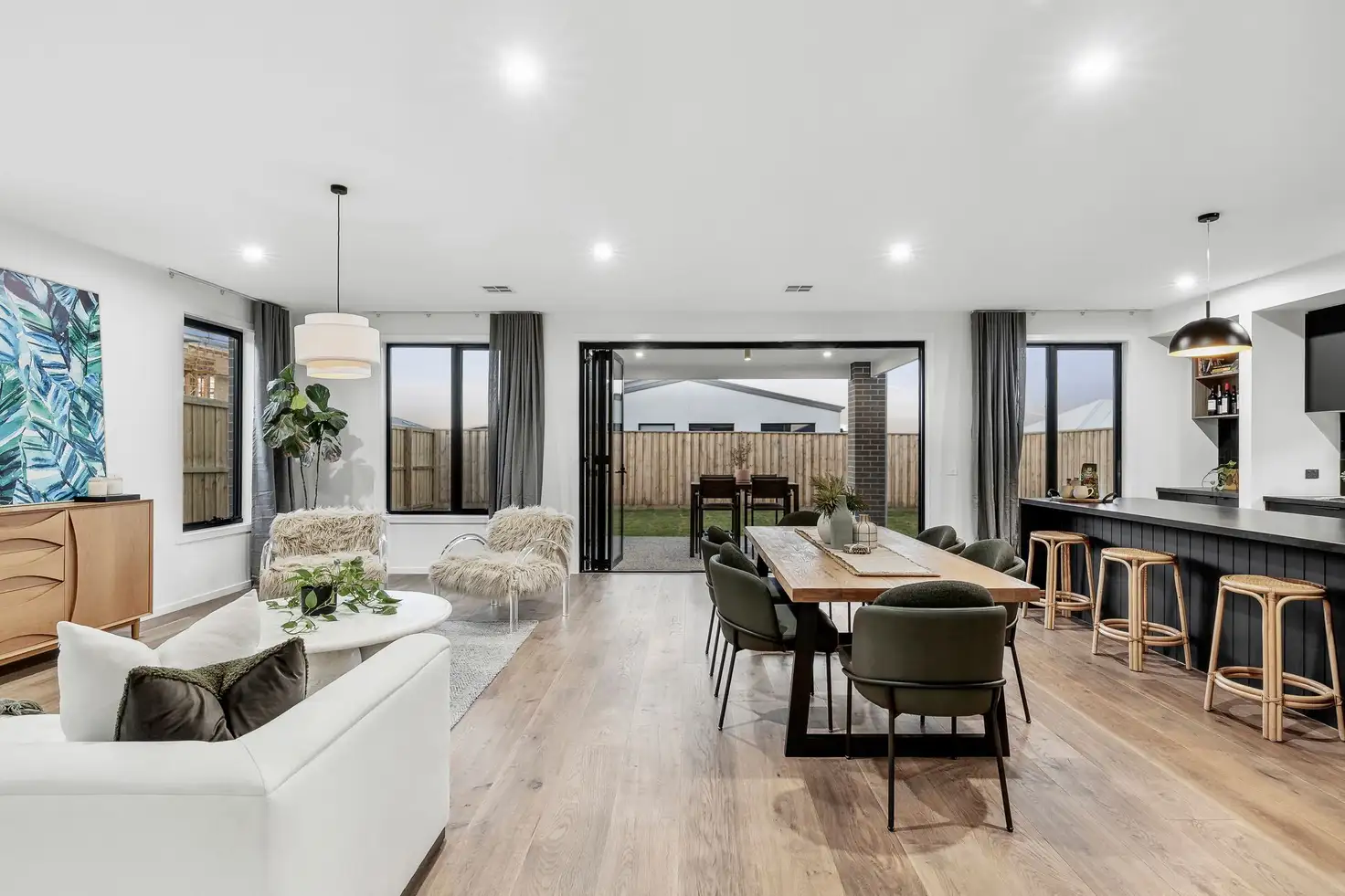


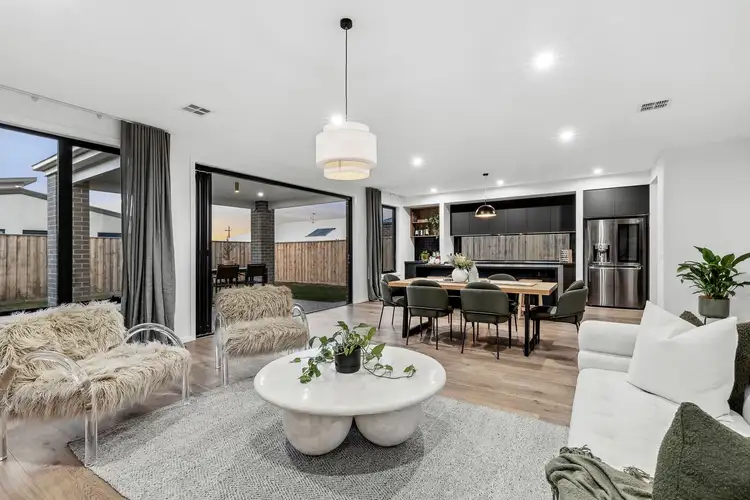
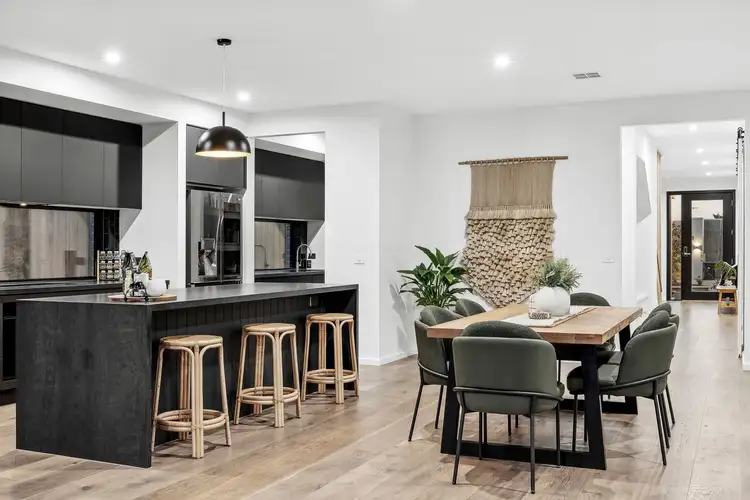
 View more
View more View more
View more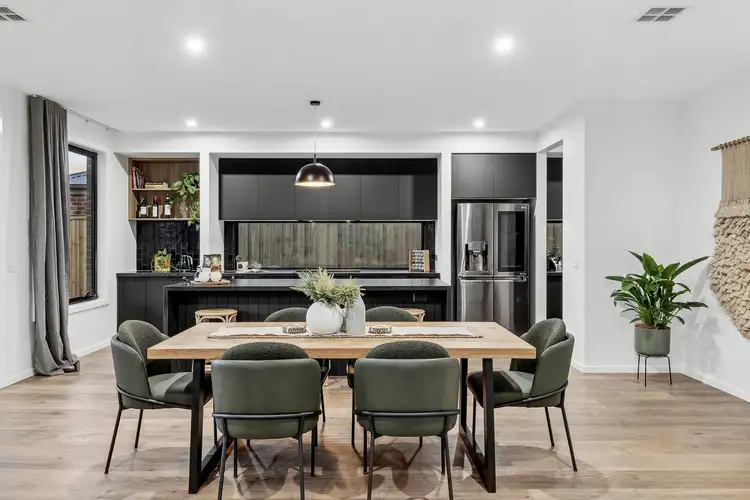 View more
View more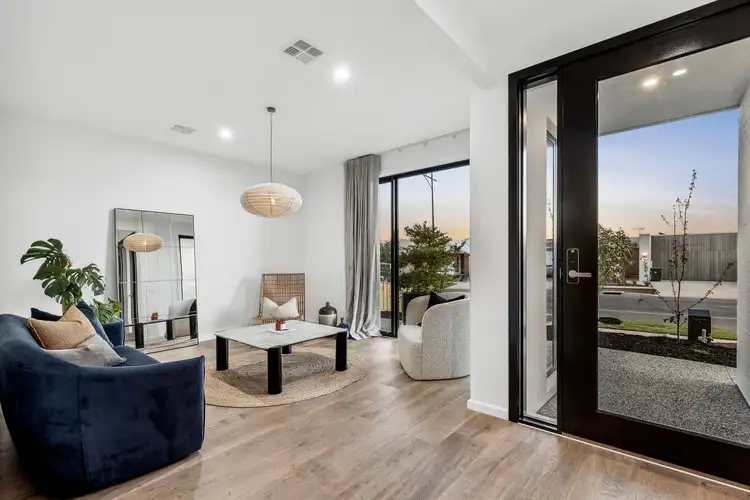 View more
View more
