An exciting and spacious town residence offering City Living in a relaxing environment.
305m2 of internal space on a well proportioned 609m2 block.
Quietly situated in Canberras diplomatic belt, 500m from lakeside parks and cycling tracks, this blue-chip residence is the result of a builders eye for detail and execution of Adam Hobills design concept. Unique, pristine construction with a classic timeless Hampton's feel.
The uncompromising quality of inclusion is evident in the Blackbutt kitchen island, single moulded stainless steel bench tops, Chimminee Philippe fireplace in the formal lounge, and a variety of imported steel and glass light fittings. Practical too, the smart design elements include the downstairs study which could act as bedroom five, plus a custom home hub work station to the family room , specific mud room and huge laundry, drive-through garage for garden access, underground cellar and oodles of storage built in. Other highlights include linear timber lined ceilings and custom cornice, Ironbark hardwood flooring throughout lower level, optional alfresco entertaining zones, partially covered, private decks, established landscaping and summer shade from feature elm tree.
This could be the best buying for an as new home, not only in Yarralumla, but the whole of the Inner South.
Ground floor 154.7m2, Upper level 97.5m2 Garage 49m2,Cellar 13.1m2, Alfresco 24m2. Total living 302m2
Wrap-around timber deck, complete with internal courtyards and covered barbecue area
Low-care landscaped gardens, with level lawn under a shady Elm, incredibly private, garden access to underground cellar
Magnificent private master suite, with Juliet balconies front and back, luxurious marble en-suite bathroom adjoining, nicely segregated from three additional upstairs bedrooms
Ducted reverse cycle air conditioning, ducted vacuum, home security system
Sublime large family kitchen, Blackbutt island bench, walk in pantry, 900mm induction cook top, 900mm oven, integrated microwave, bistro window to BBQ area, stainless steel wet area bench tops, glass splash back
Hardwood lined eves, timber flooring throughout, linen curtains and blinds, mud room off the garage, huge laundry
Prime School catchment, with Girls Grammar so close, and an easy commute to The Canberra Grammar School, minutes to John James Hospital and Manuka, Yarralumla and Deakin shopping precincts
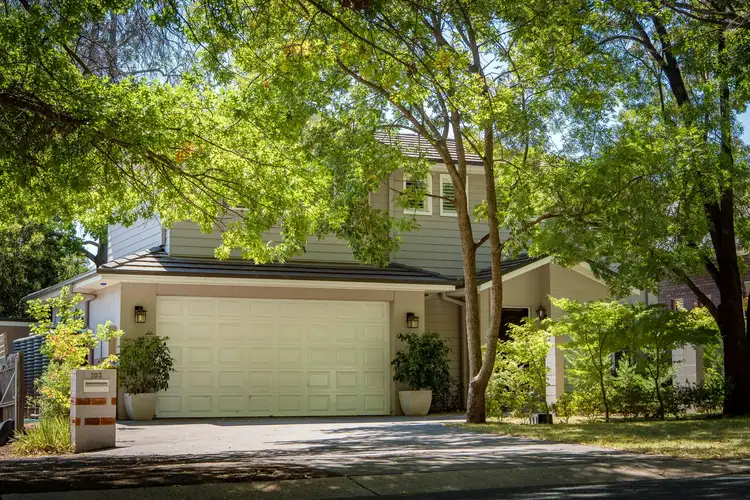
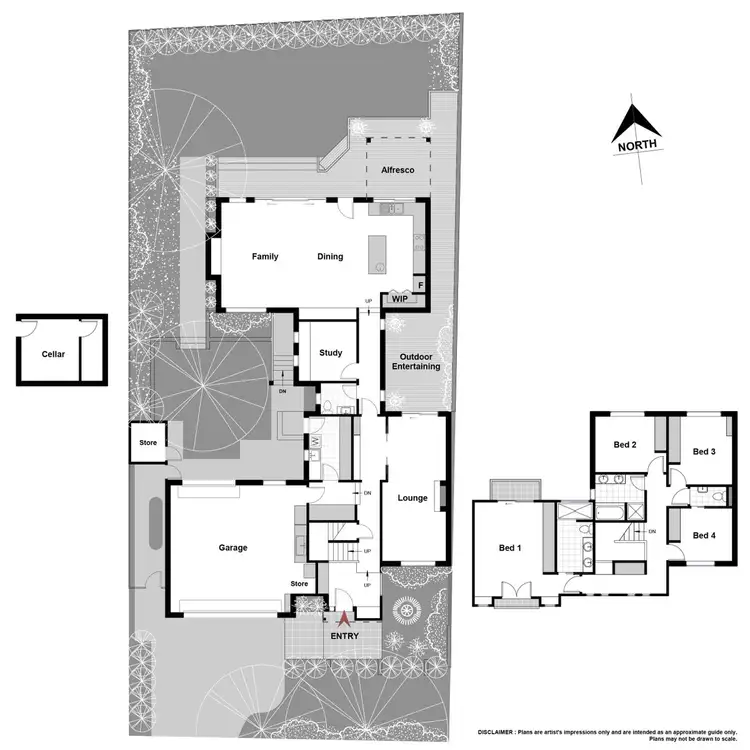

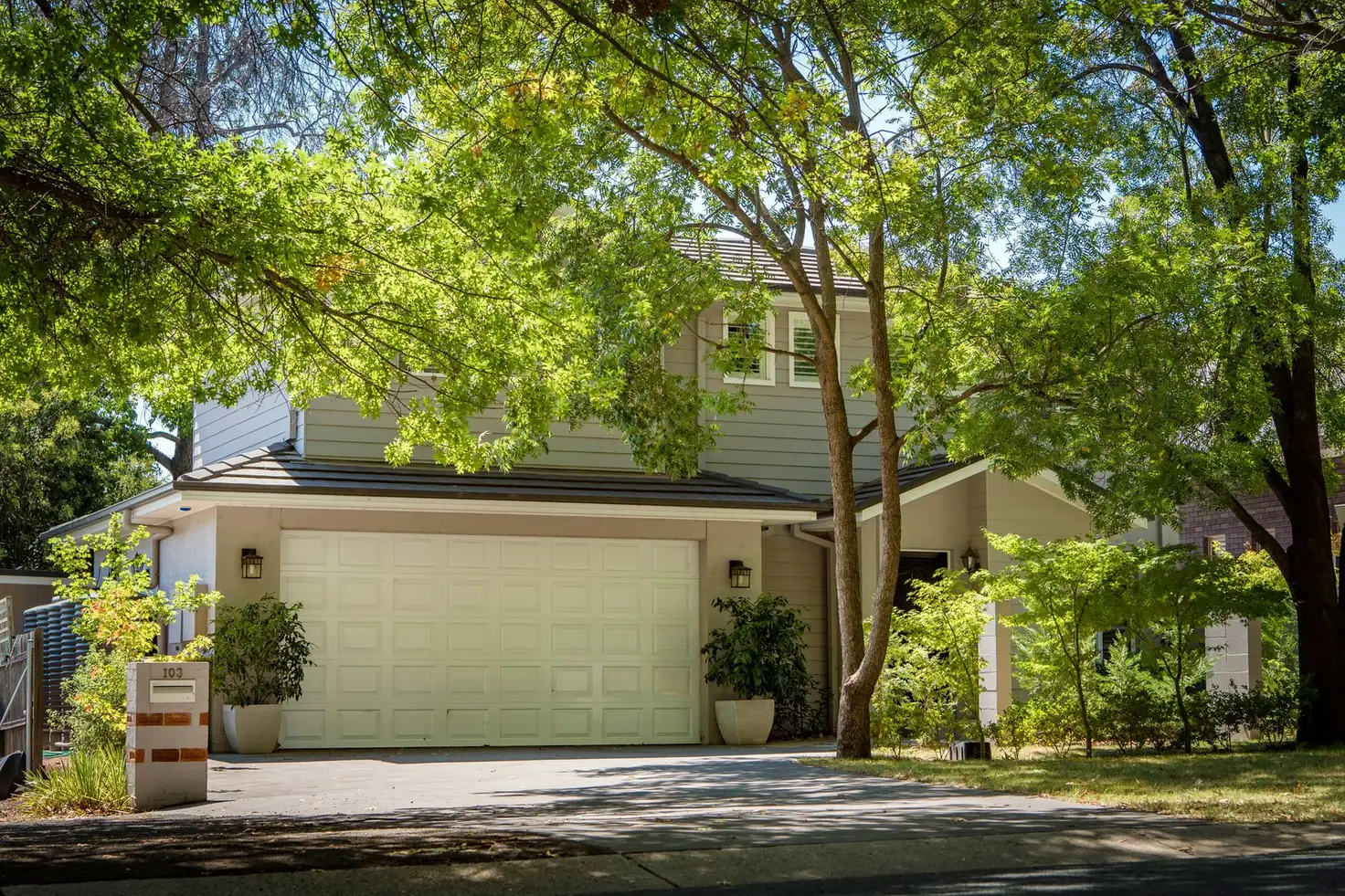


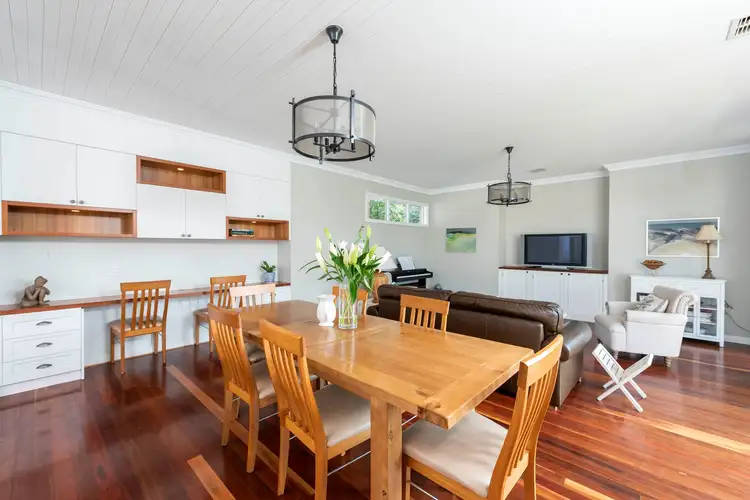
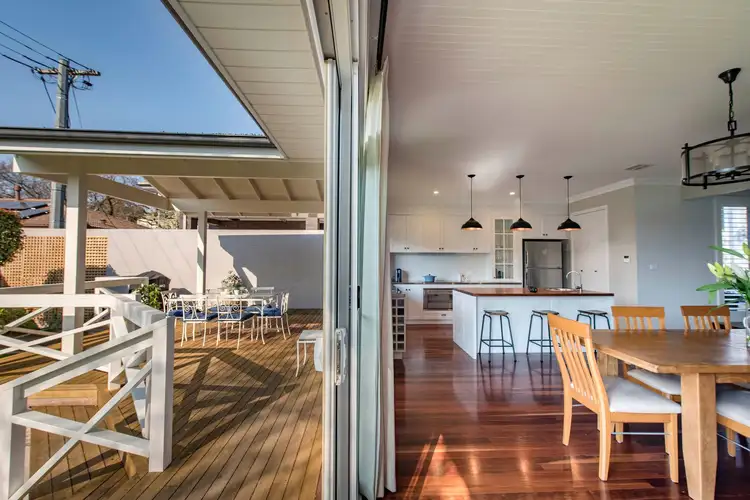
 View more
View more View more
View more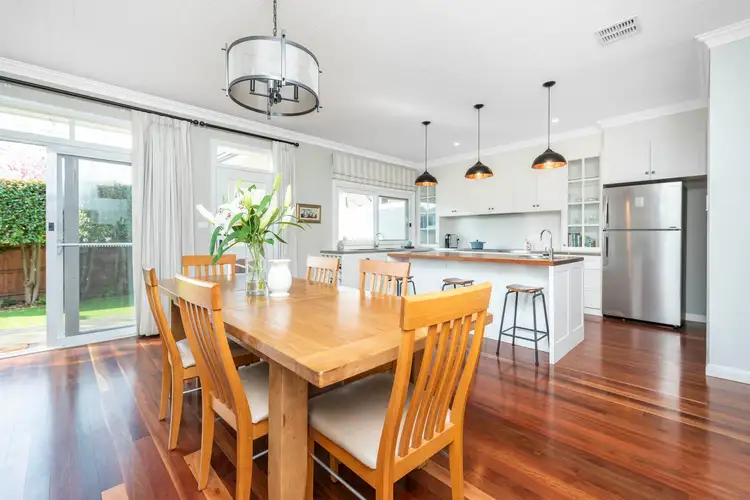 View more
View more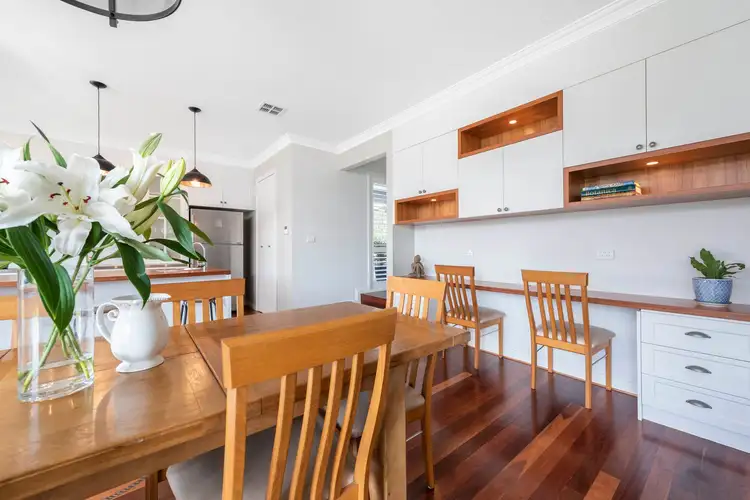 View more
View more
