I have the absolute pleasure to present this stunning home to the property market!
Stephen Kidd’s architectural skill combined with renowned builder Carl Kennedy has produced a Peregian Springs home perfectly adapted to the Queensland climate which evokes a European summer nostalgia. The intricacy of detail in sympathetically allowing the golf course locale to be the picturesque feature reflects the leading craftsmanship and superior collaboration. To put it simply, 103 The Avenue showcases a shared determination for excellence.
A highlights reel of luxury features includes heated L-shaped swimming pool with cantilevered feature sitting area, enormous living area with slide away bifolds throughout, golf buggy garaging, massive Caesarstone breakfast bar, and custom made louvre system to allow cross ventilation and most of all the north-east outlook over the 16th green.
The cantilevered alfresco deck is simply stunning, overlooking the pool and the golf course, this is the ultimate place for entertaining and relaxing, day and night. When you feel like catching some sunshine, there is a sunbathing terrace poolside to soak up some Vitamin D, and with no rear neighbours, privacy is at a premium.
The almost intimidating portfolio of prestige influences doesn't sway the fact that this is more than a perfect house, it's a beautiful family home.
This exemplar of contemporary Peregian Springs living is privately positioned in the heart of the Springs's most desirable lifestyle location, within short distance highly regarded public and independent schools, childcare, parks, waterways and cycle tracks, Coles Supermarket and only a short drive to well-known Noosa and Peregian Beach.
103 The Avenue offers but is not limited to;
• Four large bedrooms with built-in wardrobes positioned for family living
• Three lavish bathrooms, one as ensuite to second bedroom, main with large bathtub overlooking the golf course, plus large powder room
• Deluxe master retreat with extra-large fitted walk- in robe
• Vast open-plan living, dining, lounge, entertaining and side BBQ deck plus media room
• Second separate guest suite light-filled with its own en-suite
• Bedroom three and four feature the third separate living area
• Kleenmaid appliances including integrated Coffee maker, steam oven and butler's pantry,
• Custom cabinetry, large aluminium bi-fold doors and windows
• Ample inhouse storage and massive garage with golf buggy parking
• Heated swimming pool overlooking low maintenance lawn and mature gardens and golf course
• 746m2 beautifully landscaped allotment featuring climbing equipment and fire pit
• 6 KW solar electricity system, security system and intercom
• Ducted zoned air conditioning plus screened louvres
The home has been meticulously cared for inside and out, and still presents as shiny and new; there is not a single cent needing to be spent.
Embrace an enviable lifestyle in 2020 and beyond ……awaiting new owner!!
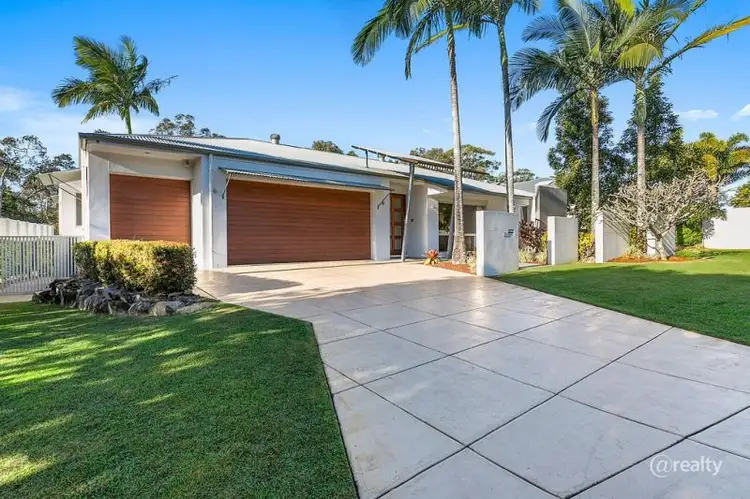
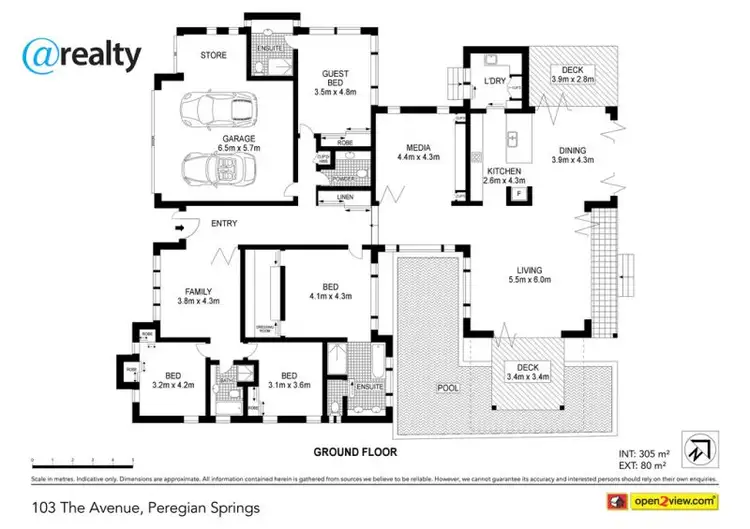
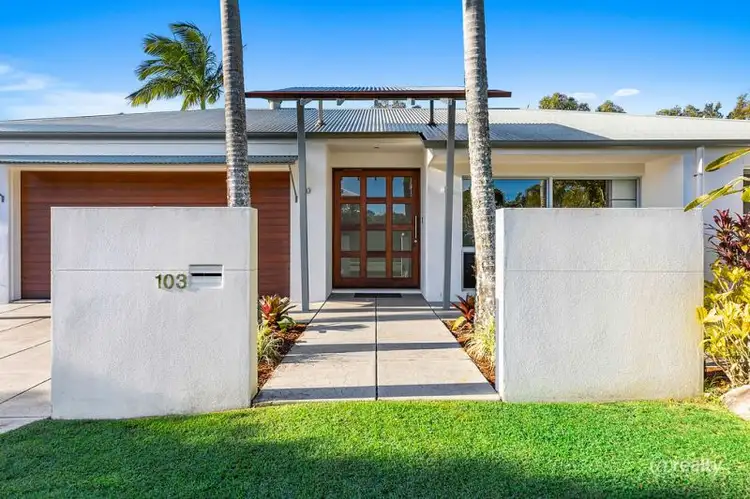
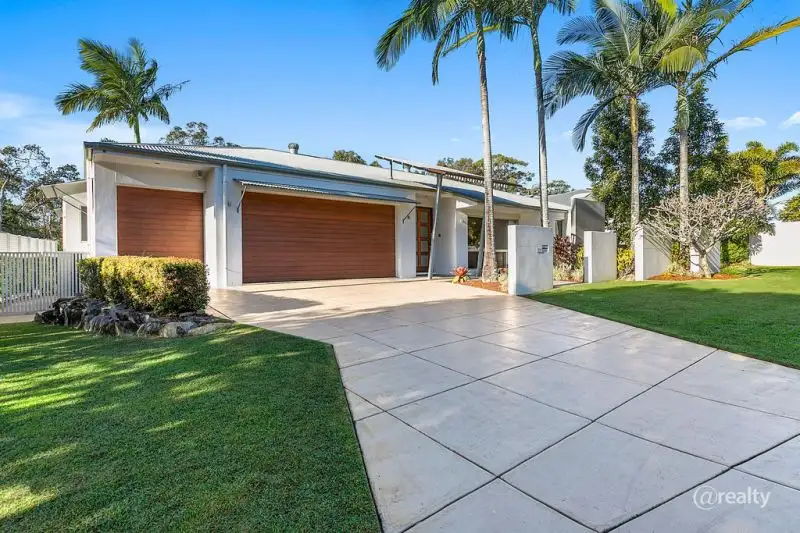


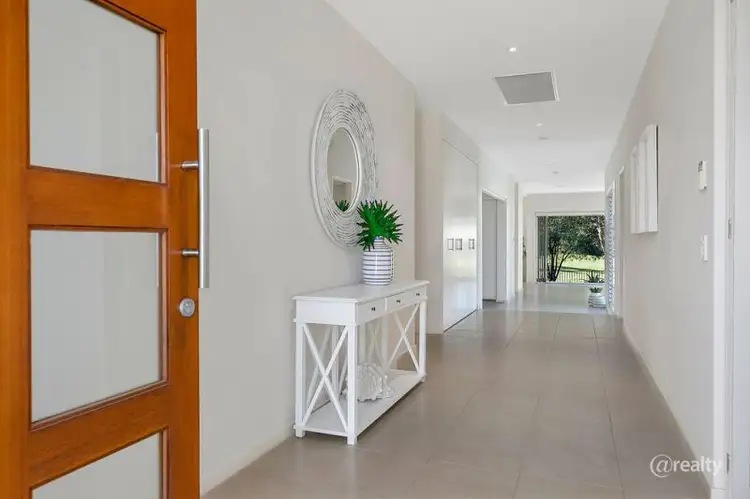
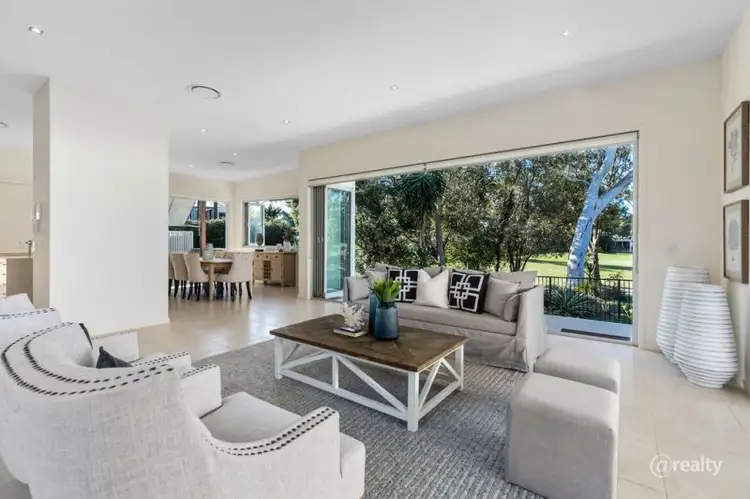
 View more
View more View more
View more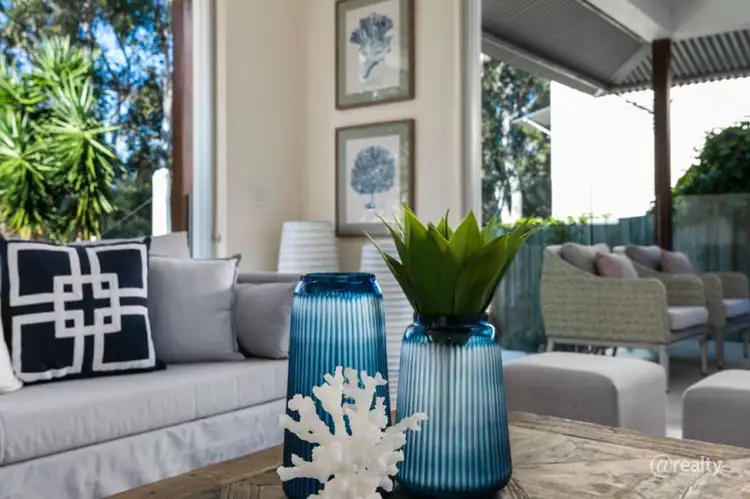 View more
View more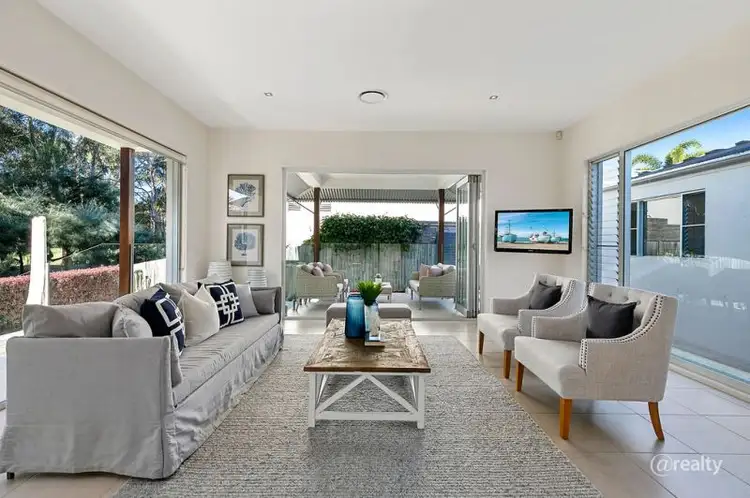 View more
View more
