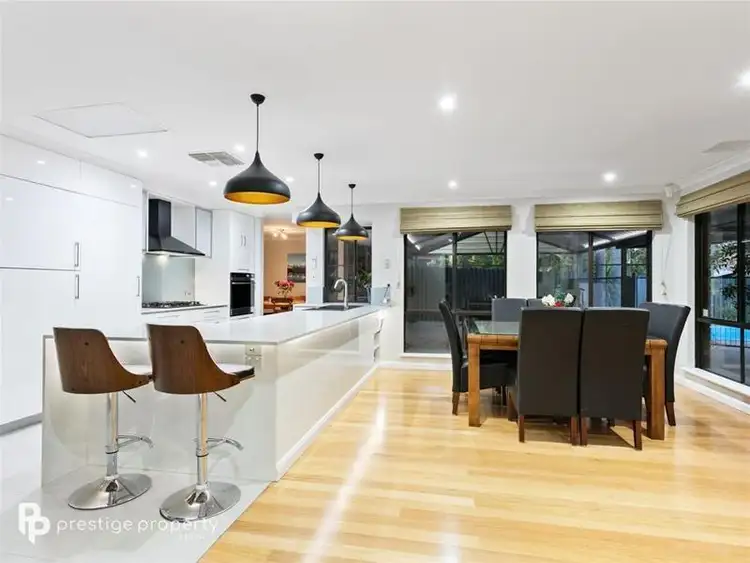Situated on a serene 737sqm block, this stunning, and very large family home will have you settled and set up for life. Immediately upon arriving at this great home a sense of calm sweeps over you with the manicured front terraced lawn area and welcoming entry. There are large side access gates which lead directly to the large undercover outdoor entertaining area and pool, this house is designed for comfortable family living.
Situated in beautiful Kingsley, and close to Creaney Primary School, Kingsley Park and Sports Clubs, Kingsley Tavern, Kingsley Shopping Centre, Whitfords Train and Bus Station & transport, everything you will ever need and more is located right here.
Upon entry I am positive you will be impressed with the Blackbutt Timber floor boards, which invitingly leads you through the living areas, and also right alongside the extremely well positioned, formal lounge and formal dining rooms.
Offering 3 completely separate living areas, there is more than enough room for the whole family. The dedicated rear games room offers soaring raked ceilings, beautiful Blackbutt flooring, pendant lighting and large open windows overlooking the outdoor entertaining and sparkling pool.
The open plan family & informal dining also features beautiful Blackbutt floor boards, and provides easy access to the rear yard through sliding doors. The gourmet Kitchen which is open plan with the family area is amazingly renovated and features matt black pendant lighting over Caesarstone wrap around benches with waterfall end, breakfast bar seating, double black granite sink, black kitchen appliances including custom rangehood, dishwasher, integrated fridge, glass splashback and a walk in pantry of your dreams.
The large master suite offers a spacious feel with recessed ceiling, reverse cycle air conditioning, adjoining study, walk in robe and a modern open plan ensuite bathroom. All secondary bedrooms are also of King size, have built in or walk in robes, timber flooring, ceiling fans and ducted air conditioning.
The main bathroom is located well in the middle of the family wing for ease of access, and has a separate shower and bathtub for the children. The laundry close by offers a separate WC and large amounts of storage and direct access to the outside.
Outside and the living begins you will find the huge gabled and flat alfresco area with paved flooring, a stunning sparkling below ground pool with steel fencing leading to a rear grassed area for the children to play and a large 7m x 3m Colourbond storage shed fully fitted out with concrete floor and large double doors.
Imagine entertaining with your family in pure style this summer, sipping champagne on a balmy evening, laughing and building memories with your loved ones in this amazing home. It is all here waiting for you!
Features include but are not limited to:
4 Bedrooms
2 Bathrooms
WIR or BIR to all Bedrooms
Large Open Plan Kitchen, Family & Informal Dining
- Large rear games room with cathedral ceilings
New Kitchen with Quality Appliances
Study at front of home
Blackbutt Floorboards Throughout Living
Lots of Built in Storage
LED Downlights Throughout
Ducted Air Conditioning
Reverse Cycle Split Systems
Manicured Front Yard Fully reticulated
Plenty of Room for Kids & Pets to Play
Sparkling Below Ground Pool
Entertaining Alfresco Area
Security Alarm
External Power
7m x 3m Storage Shed
Solar Hot Water System
737sqm Block
Built in 1983
This home is ideally situated in family friendly Kingsley and provides easy access to amenities;
1km to Mitchell Freeway Access
1km to Whitfords Train Station
500m to Creaney Primary School, Kingsley Sporting Fields, Kingsley Shopping Centre and Dome & Kingsley Tavern
7km to Hillarys Marina & Beaches
20km to Perth CBD
Close by Schools Include but are not limited to:
Creaney Primary School
Woodvale Secondary College - Catchment
Dalmain Primary School
Woodvale Primary School
For more information on this property or to book your own private inspection, call Glenn Williams on 0417 989 045 today.








 View more
View more View more
View more View more
View more View more
View more
