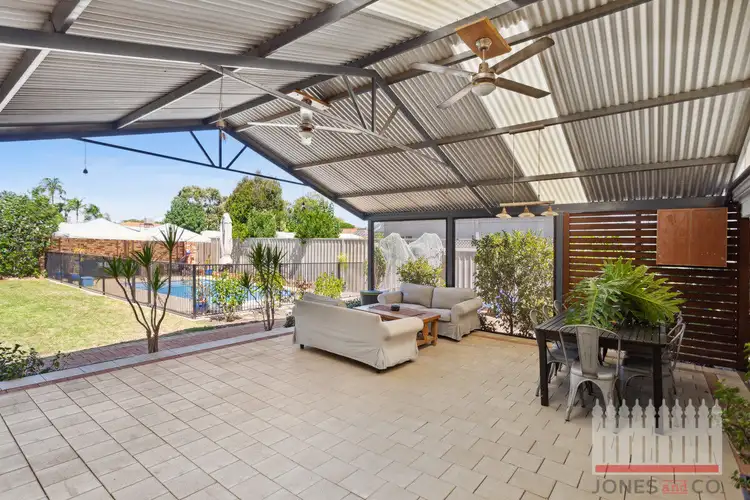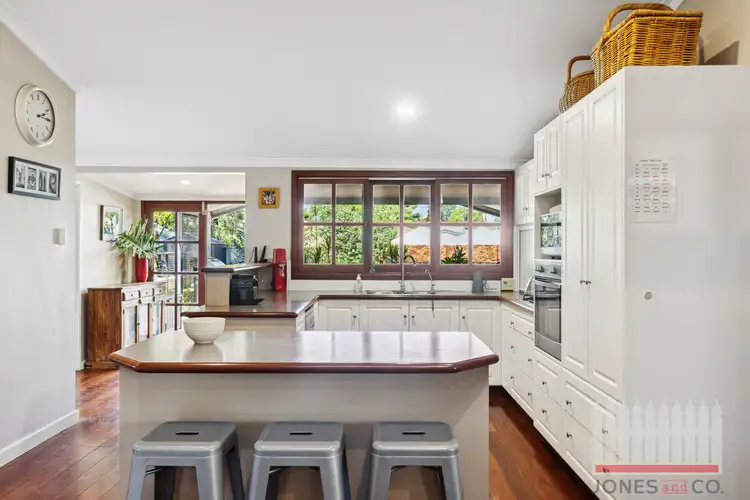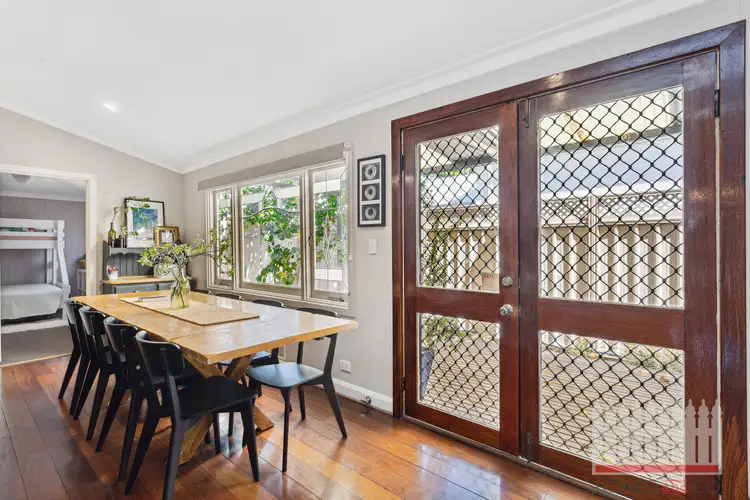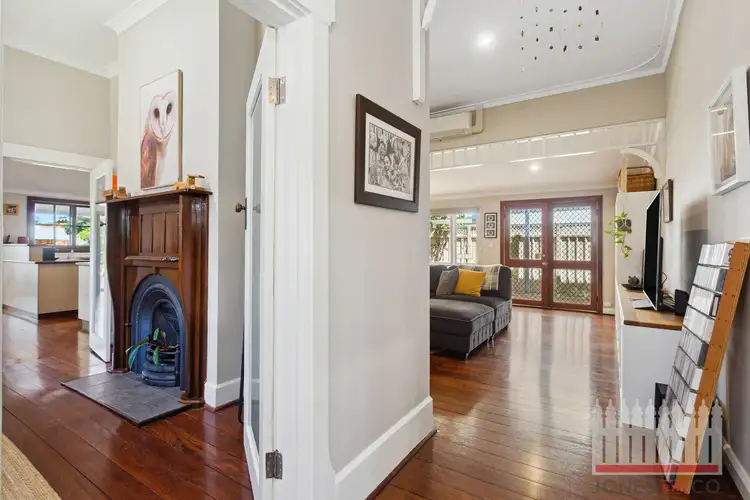$1,250,000
4 Bed • 3 Bath • 11 Car • 1012m²



+24
Sold





+22
Sold
103 West Road, Bassendean WA 6054
Copy address
$1,250,000
- 4Bed
- 3Bath
- 11 Car
- 1012m²
House Sold on Wed 1 May, 2024
What's around West Road
House description
“Exquisite 1920s Residence with Modern Elegance”
Property features
Other features
Solar panelsBuilding details
Area: 163m²
Land details
Area: 1012m²
Interactive media & resources
What's around West Road
 View more
View more View more
View more View more
View more View more
View moreContact the real estate agent

Kelly Jones
Jones and Co Property
0Not yet rated
Send an enquiry
This property has been sold
But you can still contact the agent103 West Road, Bassendean WA 6054
Nearby schools in and around Bassendean, WA
Top reviews by locals of Bassendean, WA 6054
Discover what it's like to live in Bassendean before you inspect or move.
Discussions in Bassendean, WA
Wondering what the latest hot topics are in Bassendean, Western Australia?
Similar Houses for sale in Bassendean, WA 6054
Properties for sale in nearby suburbs
Report Listing
