Price Undisclosed
4 Bed • 2 Bath • 2 Car • 514m²
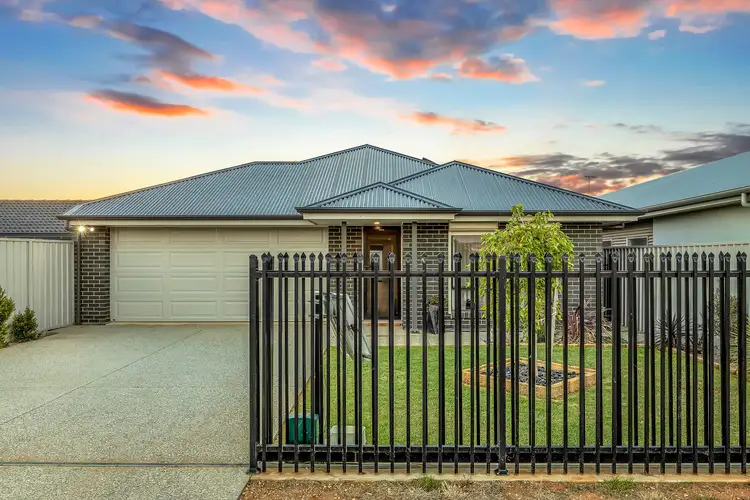
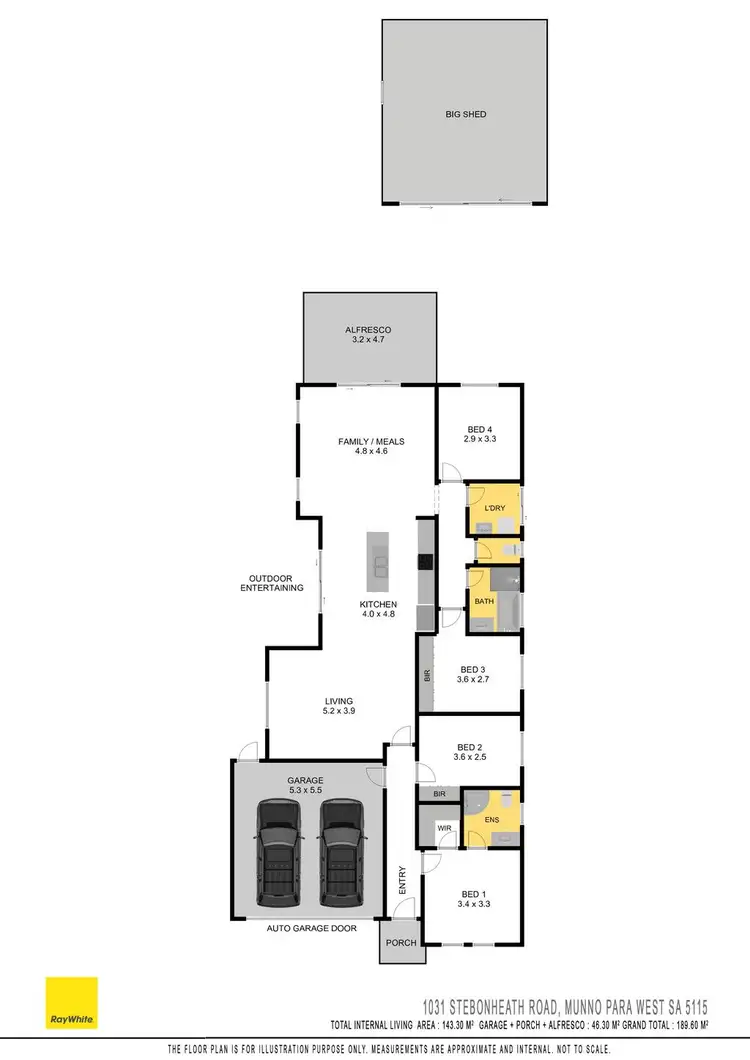
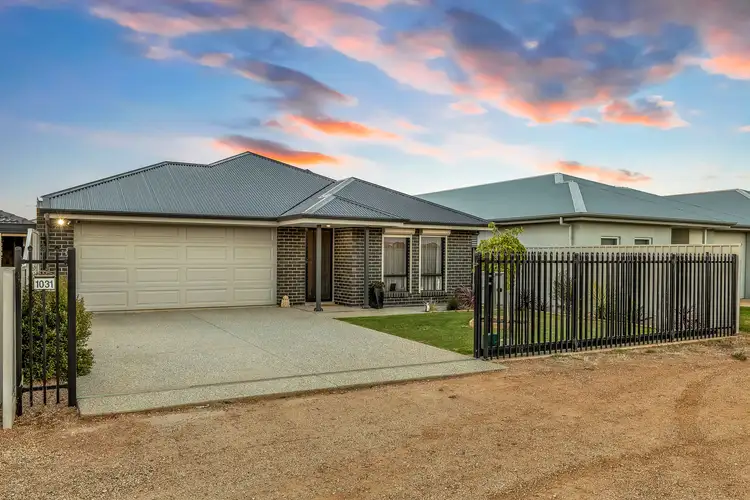
+24
Sold
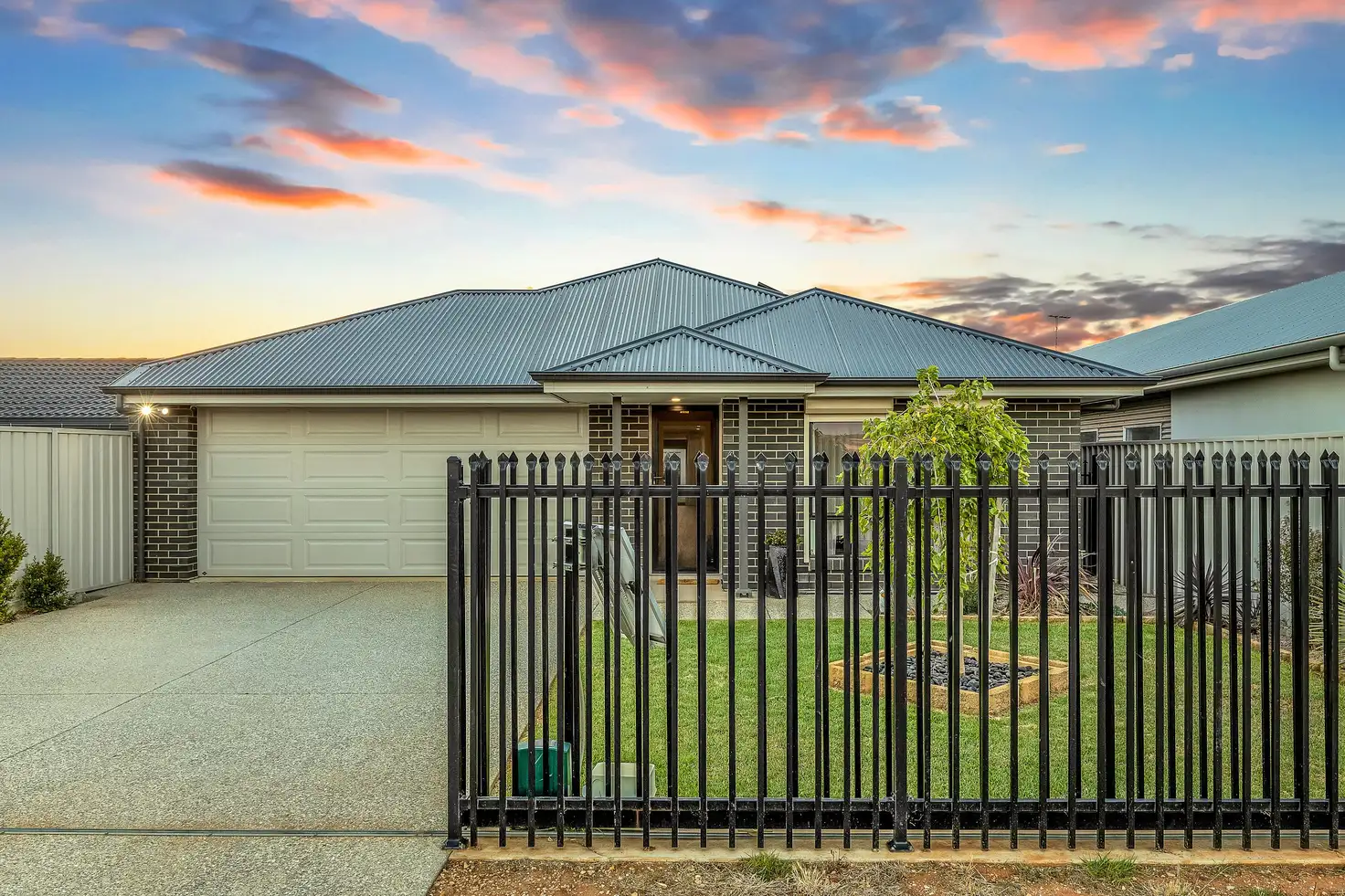


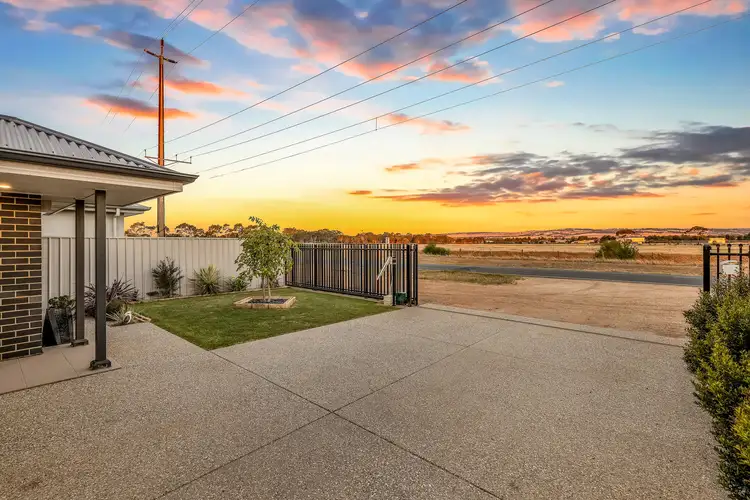
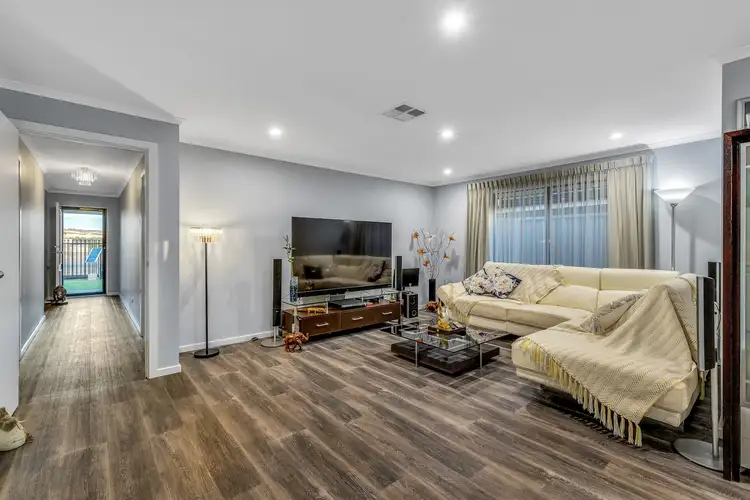
+22
Sold
1031 Stebonheath Road, Munno Para West SA 5115
Copy address
Price Undisclosed
- 4Bed
- 2Bath
- 2 Car
- 514m²
House Sold on Fri 9 Jul, 2021
What's around Stebonheath Road
House description
“CONTACT CALLAN LISTER ON 0412 388 183 IF YOU ARE CONSIDERING SELLING. WE HAVE LEFTOVER BUYERS LOOKING TO PURCHASE!”
Land details
Area: 514m²
Interactive media & resources
What's around Stebonheath Road
 View more
View more View more
View more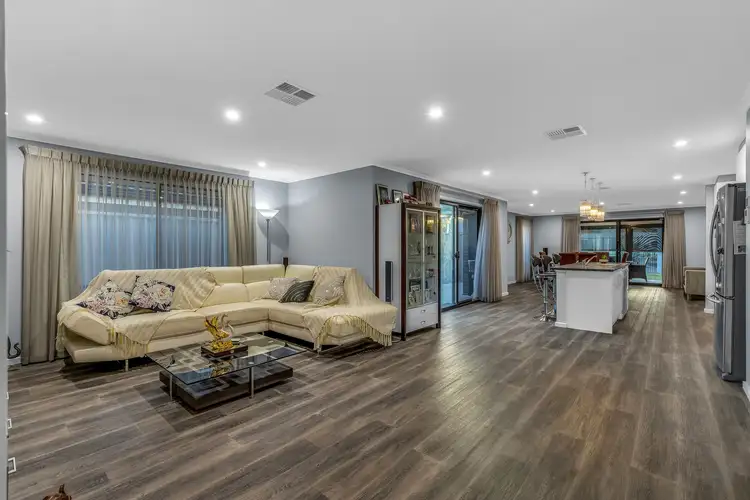 View more
View more View more
View moreContact the real estate agent

Callan Lister
Ray White Angle Vale | Elizabeth
0Not yet rated
Send an enquiry
This property has been sold
But you can still contact the agent1031 Stebonheath Road, Munno Para West SA 5115
Nearby schools in and around Munno Para West, SA
Top reviews by locals of Munno Para West, SA 5115
Discover what it's like to live in Munno Para West before you inspect or move.
Discussions in Munno Para West, SA
Wondering what the latest hot topics are in Munno Para West, South Australia?
Similar Houses for sale in Munno Para West, SA 5115
Properties for sale in nearby suburbs
Report Listing
