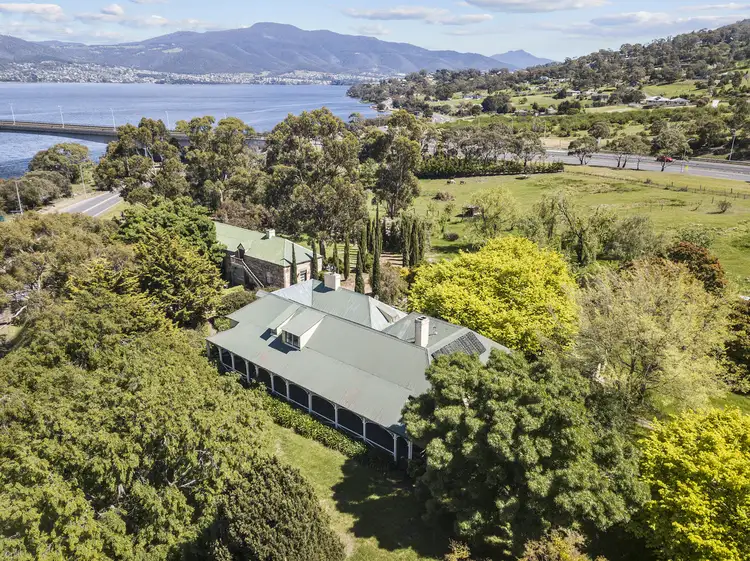Step back in time when you enter the tree lined avenue approaching the early colonial �Cleburne Homestead�. Originally a part of Richard Cleburnes large country estate on the banks of the Derwent River and built during the 1820s and 1830s; this unique property connects you directly with the early settlers who constructed these heritage buildings stone by stone. Registered with both Heritage Tasmania and the National Trust, the property owners are entrusted as guardians and caretakers in preserving the story and tradition of this special place.
Set on 4 and a half acres of fertile soil the landscape is filled with mature trees, established gardens, a willow shrouded pond, rose garden and several fenced paddocks. The four sandstone buildings gathered around a tree sheltered courtyard are currently operating as a successful art-hotel style bed and breakfast offering five guest suites which carefully combine original character features with comfortable modern furnishings and amenities.
Brimming with possibilities, there are new adventures and opportunities for future enterprise to be enjoyed here. With space for keeping horses or livestock, to establish a boutique winery perhaps, a farm to table cooking school, permaculture and sustainable lifestyle project, an art/creative workshop venue or start your very own community. Go fishing or kayaking on the river, just across the highway. Explore the potential and let your imagination roam.
The flexible configuration of accommodation comprises:
MAIN HOMESTEAD: The two-storey main farmhouse houses the primary family accommodation as well as the Homestead guest suite. On the ground floor you is the kitchen with exposed beams, formal loungeroom with open fireplace and heat pump, formal dining/ballroom with French doors to the full length elegance of the verandah, plus a library and two bathrooms. The guest suite is also situated on the ground floor with ensuite bathroom and private access via the verandah. Beneath the verandah is a cellar, where the Cleburnes may well have stored contraband! The upper floor meanwhile includes three dormer bedrooms, one with a further bathroom. And with a 6.5kW solar system fitted it will be helping to take care of the energy costs.
THE BARN: This magnificent stone building which originally housed the estates horses is steeped in history and tradition with its sandstone exterior walls, whitewashed rooms, exposed beams, stone and slate floors. There are three separate guest suites located within, each with its own particular character and each with an ensuite bathroom plus kitchenette. The Bakehouse Suite features the original cooks fireplace and bakers oven, The Barn Suite is disability accessible and The Stable Suite features the original horse feed bins. The upper floor (loft) of this building is a huge space with plumbing, power, fully lined and insulated with skylights and currently used as an office and store.
THE COTTAGE: An entirely self-contained two storey building situated opposite the main homestead with open plan living and dining with a wood fired heater and a fully equipped kitchen. Upstairs is a spacious bedroom and separate bathroom.
THE STOREROOM: The small stone storeroom now houses a laundry, toilet and wood shed.
For more detailed information and particulars on the guest accommodation � please refer to the Visit Cleburne website and explore at your leisure.
We encourage you to come and experience this picturesque and unique setting overlooking the Derwent river and located only 5 minutes from MONA, 5 minutes to Glenorchy and a 15 minute drive to Hobarts CBD with its historical, cultural and gourmet delights.
The spirit of colonial Tasmania lives in the thick sandstone walls of these beautiful buildings � what stories they have to tell to those willing to listen! An opportunity missed is a sad thing indeed � call Nick and there will be no need to be sad. \r\n








 View more
View more View more
View more View more
View more View more
View more
