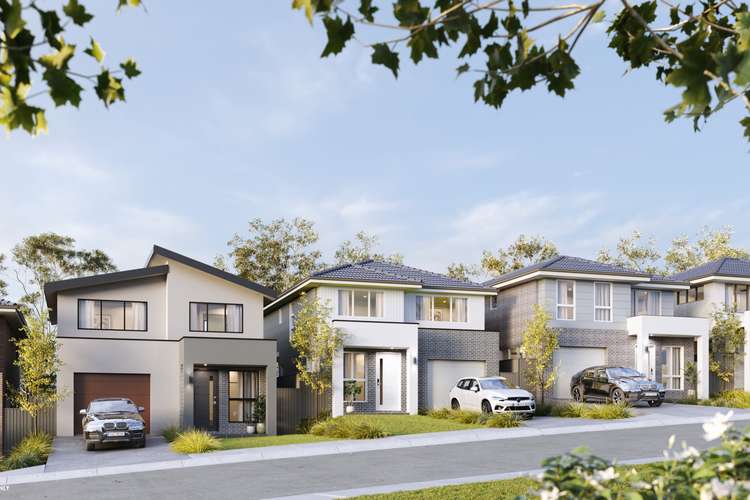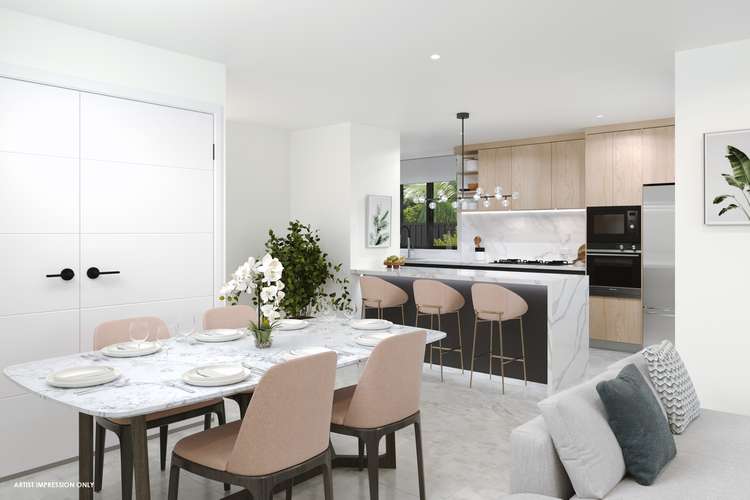READY HOMES - OPEN TO INSPECT
4 Bed • 2 Bath • 1 Car • 300m²
New








104/60 CONRAD ROAD, Kellyville Ridge NSW 2155
READY HOMES - OPEN TO INSPECT
- 4Bed
- 2Bath
- 1 Car
- 300m²
House for sale
Home loan calculator
The monthly estimated repayment is calculated based on:
Listed display price: the price that the agent(s) want displayed on their listed property. If a range, the lowest value will be ultised
Suburb median listed price: the middle value of listed prices for all listings currently for sale in that same suburb
National median listed price: the middle value of listed prices for all listings currently for sale nationally
Note: The median price is just a guide and may not reflect the value of this property.
What's around CONRAD ROAD

House description
“BRAND NEW - READY TO MOVE SOON - 4 BED ( DOUBLE STOREY HOME ) AWAITING NEW OWNERS”
READY SOON ( DOUBLE STOREY HOMES ) AT PRESTIGIOUS LOCATION OF "KELLYVILLE RIDGE "
ARCHITECTURALLY DESIGNED KITCHEN
INCLUDING THE FOLLOWING INCLUSIONS:
40mm Calcatta Pietra Benchtop
300 x 600 Tiled splashback
FISHER & PAYKEL 90cm Black Glass Gas Cooktop
FISHER & PAYKEL 90cm Stainless Steel Undermount
Rangehood
FISHER & PAYKEL 60cm Black Glass Oven with
Stainless Steel Handle
FISHER & PAYKEL 60cm Microwave
Ikon/ Hali Multifunction Sink Mixer
Double bowl designer stainless steel Kitchen sink
Polytec finish to Kitchen cabinetry
Feature finger-pull edge to all drawers and doors
including soft-close hinges
LED down lights
FISHER & PAYKEL Integrated Dishwasher
Polytec finish to Kitchen cabinetry
600 x 600 Tiles to the entire ground floor excluding
garage and bedrooms (where applicable)
Colored wall hung vanity with Stone Benchtop and
Counter-top Basin in all Bathrooms
Frameless shower screens with Black fittings in all
bathrooms
Black Square basin mixer, shower set & bath mixer
in Bathroom and Ensuite (and powder if applicable)
Black Multi- Functional Shower Set with Mixer
Back to wall toilet Suite to all Bathrooms and
Powder Room (As per Basix requirements)
Black Finish Towel rails to Bathroom & Ensuite (size
subject to design)
Freestanding Oval bathtub (If shown on the plan)
Exhaust Fan to Ground floor bathrooms
Niche above Bathtub & To Shower
Smart Tile floor waste
Vanity mirrors to Bathroom & En-suite only
CALL US NOW LIMITED STOCK LEFT
DISCLAIMER
*Images for illustrative purposes only and may include examples of upgrade options.
Subject to the provisions of the Trade Practices Act, 1974 and subject to any other statutory provisions which cannot be excluded, Key & castle Real Estate for themselves, and associated Companies and for the Vendors of any property for whom they act, give notice that:
1. The information contained in this document is subject to change without notice and should be regarded as indicative only;
2. The figures quoted for rents, strata levies, and rates are estimates only;
3. Intending purchasers should not rely on any representations contained in this document and should rely only upon the contents of any contract for sale in relation to any property to be acquired;
4. Intending purchasers should satisfy themselves as to the truth or accuracy of any information contained in this document through their own inspections, searches, inquiries, and professional legal and accounting advice.
Property features
Air Conditioning
Alarm System
Broadband
Built-in Robes
Courtyard
Dishwasher
Ducted Cooling
Ducted Heating
Floorboards
Fully Fenced
Intercom
Outdoor Entertaining
Remote Garage
Water Tank
Other features
0, isANewConstructionLand details
Property video
Can't inspect the property in person? See what's inside in the video tour.
What's around CONRAD ROAD

Inspection times
 View more
View more View more
View more View more
View more View more
View moreContact the real estate agent

BHARGAV BRAHMBHATT
Key & Castle Real Estate
Send an enquiry

Nearby schools in and around Kellyville Ridge, NSW
Top reviews by locals of Kellyville Ridge, NSW 2155
Discover what it's like to live in Kellyville Ridge before you inspect or move.
Discussions in Kellyville Ridge, NSW
Wondering what the latest hot topics are in Kellyville Ridge, New South Wales?
Similar Houses for sale in Kellyville Ridge, NSW 2155
Properties for sale in nearby suburbs

- 4
- 2
- 1
- 300m²