Set on the vibrant corner of John Gorton Drive and Steve Irwin Avenue, KOKO is more than a place to live — it’s a lifestyle destination. Designed by Oztal Architects and built by Pelle Projects, this landmark development celebrates light, space, and luxury, setting a new benchmark for contemporary apartment living in Canberra’s Molonglo Valley.
This beautifully maintained two-bedroom, two-bathroom apartment on the first floor perfectly blends style, comfort, and functionality. The thoughtfully designed open-plan kitchen, living, and dining area flows effortlessly to a spacious courtyard, creating a seamless indoor–outdoor connection ideal for entertaining or simply unwinding after a long day.
Floor-to-ceiling double-glazed sliding doors flood the living area with natural light, complemented by engineered timber flooring that adds warmth and sophistication. The designer kitchen showcases stone waterfall benchtops, soft-close joinery, induction cooktop, and premium SMEG appliances, reflecting a perfect balance of elegance and practicality.
Both bedrooms are spacious and thoughtfully appointed with built-in robes, while the master suite features a modern ensuite with high-end finishes and ample storage. The second bathroom mirrors the same designer aesthetic with floor-to-ceiling tiling and wall-hung vanities.
Private courtyard door providing direct access to shops and local amenities, allowing you to step straight into the vibrant KOKO precinct — Woolworths, ALDI, BWS, cafés, and fitness studios are literally at your doorstep.
Beyond your private sanctuary, KOKO offers residents an unmatched resort-style experience — a rooftop pool, sky garden, and communal alfresco areas with sweeping views. Whether you’re a first home buyer, downsizer, or savvy investor, this apartment represents an outstanding opportunity to secure a low-maintenance, high-convenience lifestyle in one of Canberra’s fastest-growing communities.
Key Features
Spacious two-bedroom, two-bathroom apartment on the first floor
Private courtyard with direct rear door access to shops and amenities
Light-filled open-plan living with floor-to-ceiling double glazing
Designer kitchen with stone benchtops, SMEG appliances & induction cooktop
Externally ducted rangehood & soft-close cabinetry
Reverse-cycle air conditioning in living and main bedroom
Engineered timber flooring and carpeted bedrooms
Full-height bathroom tiling and wall-hung vanities
European-style laundry with dryer
Two secure basement car spaces + lockable storage cage
Rooftop pool, sky garden & communal entertaining areas
Pet-friendly complex with lift and video intercom access
Ground-floor retail: Woolworths, cafés, pharmacy & fitness studios
Minutes to Coombs shops, Denman Prospect Village, Stromlo Leisure Centre & public transport
Numbers & Details
Total Area: 107 SQM (approx.)
EER: 6.0
Rates: $392.75 p.q. (approx.)
Land Tax: $423.25 p.q. (investors only) (approx.)
Strata Fees: $1222.95 $ p.q. (approx.)
Year Built: 2023
Developer: Pelle Projects | Architect: Oztal Architects
Strata Manager: Vantage Strata
All figures are approximate
📞 Contact Pawandeep Chadha – Confidence Real Estate
0406 328 348 | [email protected]
Disclaimer: Confidence Real Estate and the vendor cannot warrant the accuracy on the information provided and will not accept any liability for loss or damage for any errors or misstatements in the information. Some images may be digitally styled/furnished for illustration purposes. Images and floor plans should be treated as a guide only. Purchasers should rely on their own independent enquiries.
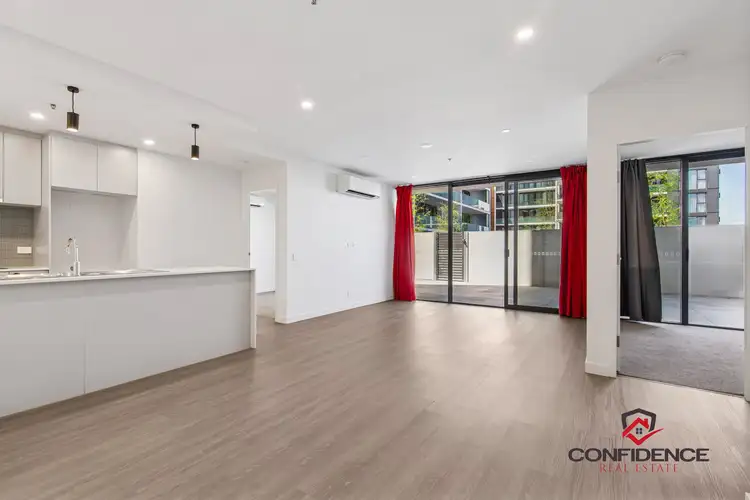
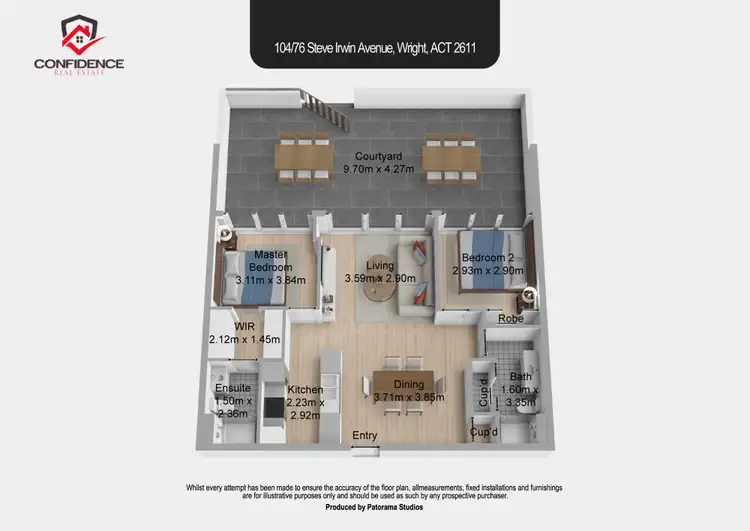
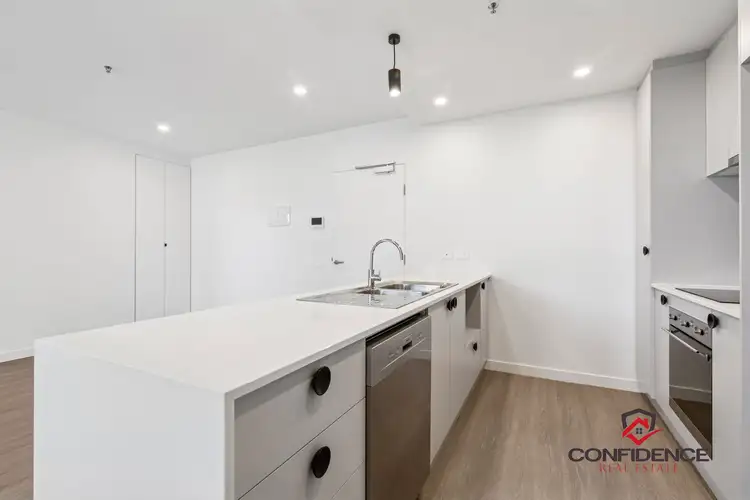
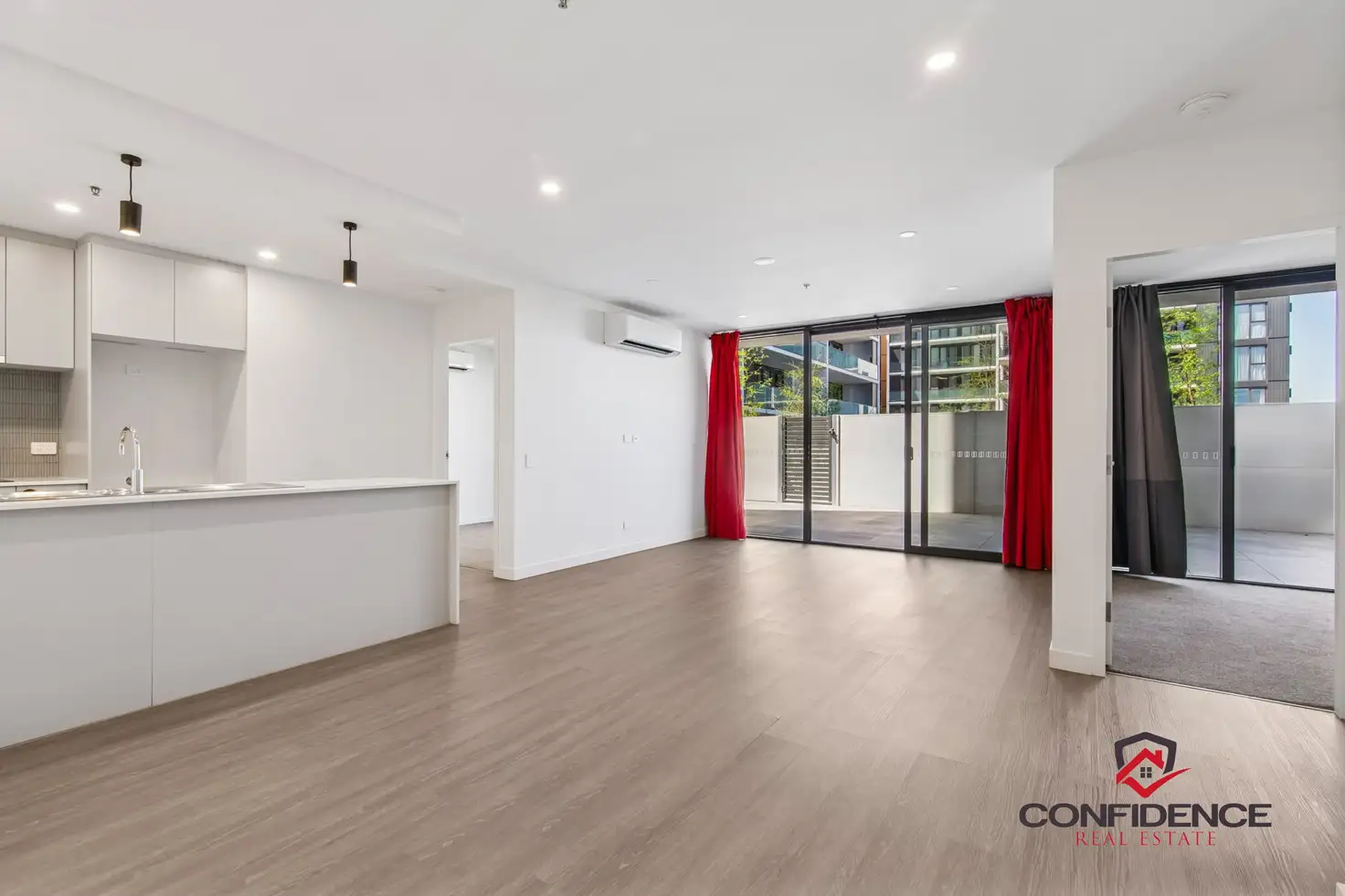


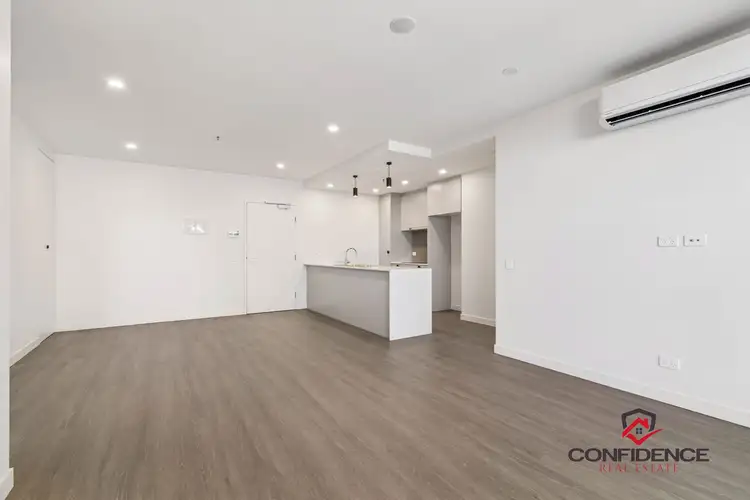
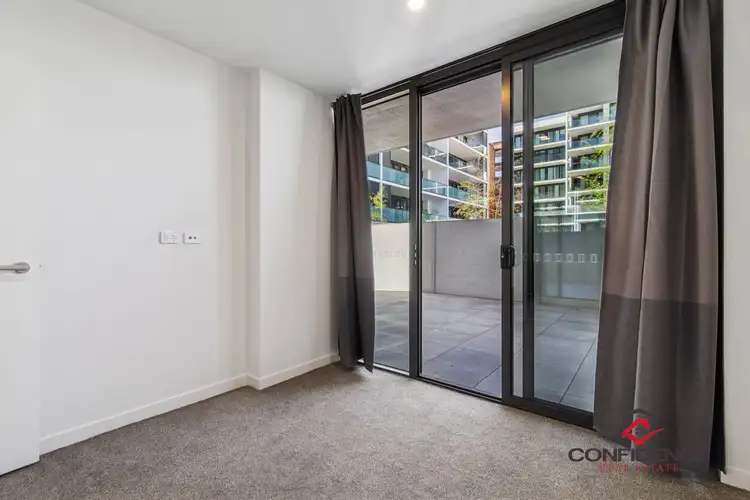
 View more
View more View more
View more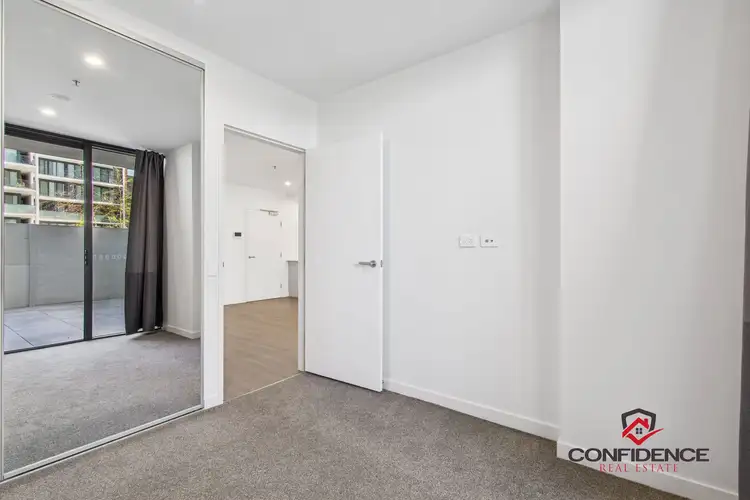 View more
View more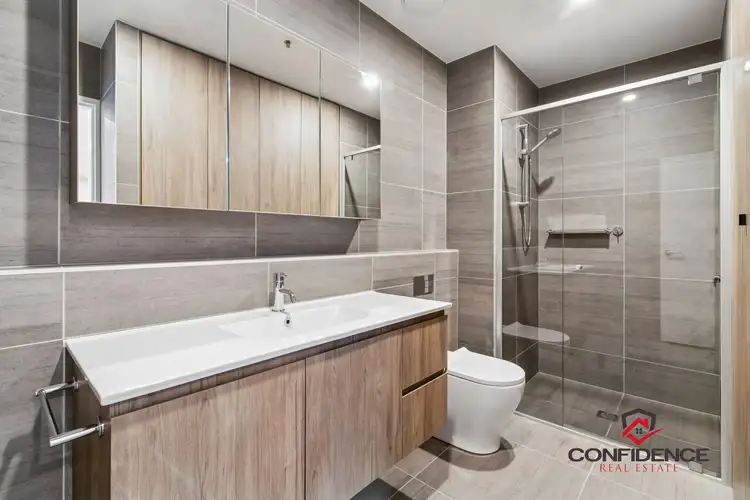 View more
View more
