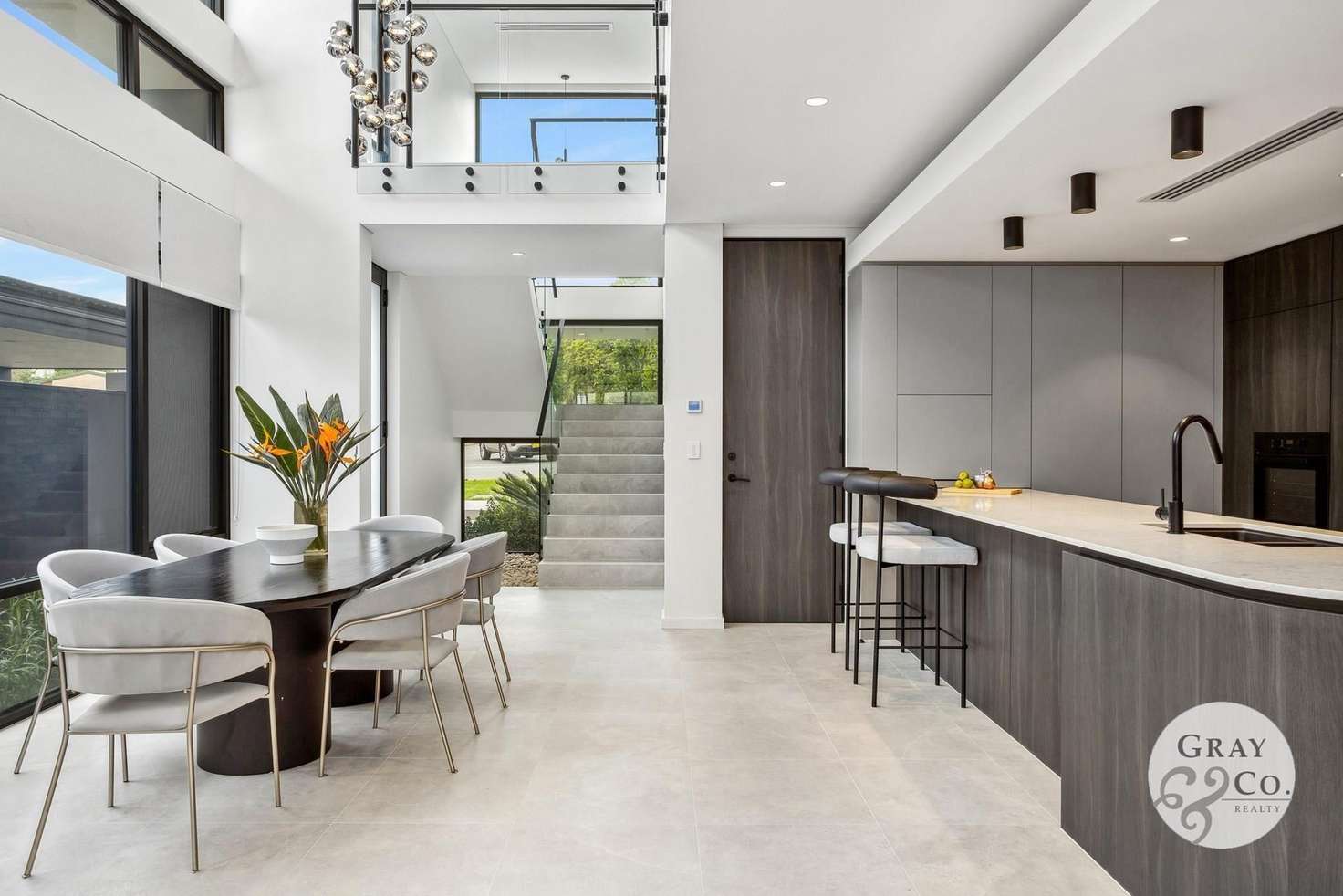Private Negotiation
4 Bed • 2 Bath • 4 Car
New








104 Adelma Road, Dalkeith WA 6009
Private Negotiation
- 4Bed
- 2Bath
- 4 Car
House for sale
Home loan calculator
The monthly estimated repayment is calculated based on:
Listed display price: the price that the agent(s) want displayed on their listed property. If a range, the lowest value will be ultised
Suburb median listed price: the middle value of listed prices for all listings currently for sale in that same suburb
National median listed price: the middle value of listed prices for all listings currently for sale nationally
Note: The median price is just a guide and may not reflect the value of this property.
What's around Adelma Road

House description
“Contemporary Indulgence”
A brand-new masterpiece designed by Rietveld Architects and built by renowned builders Grandwood by Zorzi, is a bold testament to unrivalled quality.
A Green Title Home that offers the pinnacle of relentless excellence.
Nestled within the heart of this prestigious neighbourhood with premier schools, expansive parklands and lively shopping precinct moments from your doorsteps, it confidently delivers a living experience where your every day convenience meets contemporary indulgence.
This home marries luxury and comfort with stylish ease.
The perfect lock and leave lifestyle.
Spanning two spectacular levels this 4 bedroom, 2.5 bathroom home is a masterclass in harmonious family living.
The showcase kitchen adorned with caesar stone bench tops - present throughout the home - features top of the range Miele appliances, dishwasher, induction cook top and an integrated Fisher & Paykel double door fridge.
Large expansive use of glass in the dining, family, kitchen area has been purposefully designed to add the light airy feel coupled with the void adding soaring height to the home adding a wondrous sense of volume.
The hotel style ground floor master suite sets this home apart with the floor to ceiling passage way of custom built robes and a luxurious ensuite with a free standing bath.
The oversized sliding glass doors on the east of the open plan living domain effortlessly extends the indoors to the alfresco outdoor zone - a dream for entertaining family or friends in any weather with an easy to manage reticulated landscaped garden surrounding.
Upstairs there are 3 spacious bedrooms with built in robes and in 2 they have specialised built in wooden bench height cabinetry - thoughtfully designated as an option to further study.
All 3 bedrooms share a chic main bathroom and a 2nd living area/retreat offering the perfect place to just unwind.
This home sets the standard for the discerning buyer a life of effortless refinement where every detail speaks the language of luxury and is not to be missed...
FEATURES INCLUDE:-
* Luxurious Master Suite ( Ground Floor )
* Green Title ( No Strata Fees )
* 4 Bedrooms
* 2.5 bathrooms
* Remote Double 2 Car Garage
* Security System
* Video Intercom
* Air Conditioning Throughout
* Rectified Porcelain Tiled Flooring on Ground Floor Flows Seamlessly
to Alfresco
* Quality Carpet In Upstairs Living & Bedrooms
* Finest Window Treatments throughout
* Frameless Glass Balustrading to Upper Level of Void
* Breakfast Bar
* Quality Fixture & Fittings Throughout
These Are Only A Few of the Many Features this home has on offer and truly is a must view...
Call
AMANDA GRAY
0408 912 874
- Principle -
Selling Agent
Another Beautiful,
Amanda Gray Property
Courtesy of
GRAY & CO. REALTY
Results Speak | Kindness Matters
Property features
Air Conditioning
Other features
Family, Insulation, Kitchen/Dining, Lounge, Laundry, Outdoor Entertaining, Reticulated, 2 StoreysWhat's around Adelma Road

Inspection times
 View more
View more View more
View more View more
View more View more
View moreContact the real estate agent

Amanda Gray
GRAY & CO. REALTY
Send an enquiry

Agency profile
Nearby schools in and around Dalkeith, WA
Top reviews by locals of Dalkeith, WA 6009
Discover what it's like to live in Dalkeith before you inspect or move.
Discussions in Dalkeith, WA
Wondering what the latest hot topics are in Dalkeith, Western Australia?
Similar Houses for sale in Dalkeith, WA 6009
Properties for sale in nearby suburbs

- 4
- 2
- 4
