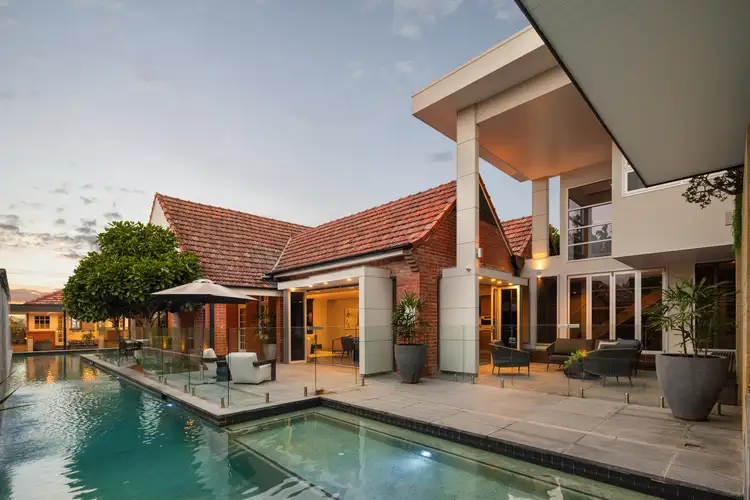Masterfully conceived and inspiring in scale, this 1936 estate presents a once-in-a-lifetime opportunity to live in one of Ascot's most distinguished homes. With only four owners over its nearly ninety-year history, the residence is more than just a property - it's a legacy. The property was sensitively and exquisitely renovated and extended under the direction of Kevin Hayes recently, now known as HAL Architects, ensuring a marriage of heritage integrity and modern luxury.
Set behind secure gates on 1,275sqm, with 23.3m frontage, the estate unfolds as a private sanctuary of architectural detail, character and scale. Warm brickwork and terracotta tile blend with crisp, contemporary materials - stone, floor-to-ceiling joinery, and expansive glazing - to create an immersive indoor-outdoor flow. Framed by immaculate English gardens and high hedges, this private sanctuary evokes the grace of a secluded country estate in the heart of Ascot. Kevin Hayes' studio is renowned for thoughtful refurbishments, extensions and urban infill projects around inner Brisbane, with a strong emphasis on materials, craft and sustainable design.
Interior spaces include a fireplace lounge, family living/dining anchored by a Poliform chef's kitchen with premium Miele appliances and butlers kitchen. The master suite - also on the main level - offers serene luxury with a fireplace, dressing room and sunken Japanese spa, with private access to the 25m lap pool. Supplementary to this are three further bedrooms (three ensuites), study, office and a studio with loft storage, offering flexibility across household stages.
Outdoors, you'll find undercover courtyards, open terraces, lush gardens, multiple cascading water features, a separate pool/guest house with a wet bar and bathroom, and an outdoor shower.
This estate is not only a showpiece - it's highly liveable and adaptable: ideal for young families, growing teens, or those seeking a gracious single-level retreat.
A dream for car enthusiasts and large families offering four secure underground car spaces plus additional off-street parking, this estate also features a cold room, wine cellar and advanced security. Perhaps the most private home in Ascot, this is a must inspect.
Property highlights:
• Architecturally transformed 1936 character home, meticulously redesigned by Kevin Hayes
• Picturesque 1,275sqm Elite Ascot Estate with 23.3m frontage
• 25 metre lap pool, multiple water features, outdoor shower, manicured English gardens
• Fireplace lounge, open living and dining, upstairs sitting room
• Poliform Chef's kitchen with premium Miele appliances and a butlers kitchen
• Multiple undercover and open-air entertaining spaces
• Pool/guest house featuring a wet bar/kitchenette and bathroom
• 4 bedrooms and 5 bathrooms (3 ensuites) in the main house
• Master suite boasting a fireplace, dressing room and sunken spa
• Designated study, home office, studio with loft-storage
• 4-car garage + 2 off-street featuring a cold room and wine cellar
• Fully automated home, ducted air-conditioned, extremely secure and private
Positioned within one of Ascot's most exclusive pockets, the estate is just 400m from St Rita's College, 850m from St Agatha's, and within the Ascot State School catchment. Moments from Oriel Park, Oriel Marketplace and Racecourse Road, and only 10 minutes to the airport, this residence offers an unmatched lifestyle of prestige and convenience.
Disclaimer: Whilst every effort has been made to ensure the accuracy of these particulars, no warranty is given by the vendor or the agent as to their accuracy. Interested parties should not rely on these particulars as representations of fact but must instead satisfy themselves by inspection or otherwise.








 View more
View more View more
View more View more
View more View more
View more
