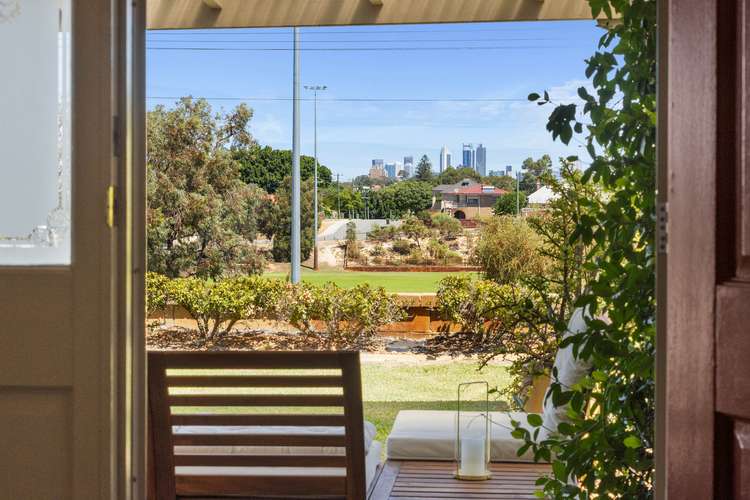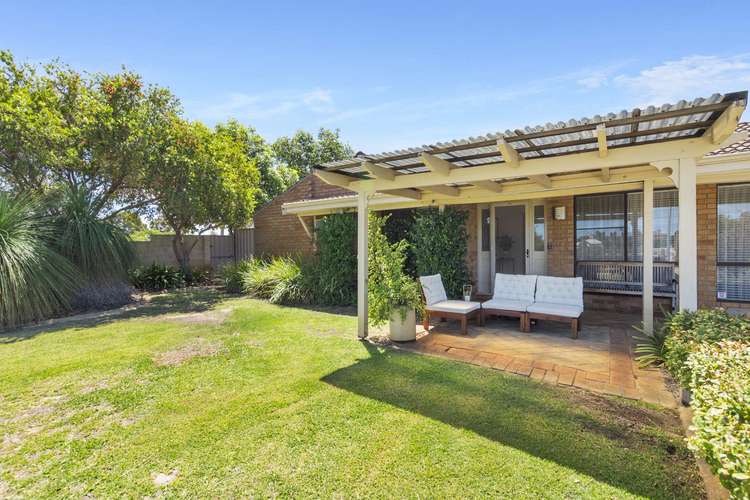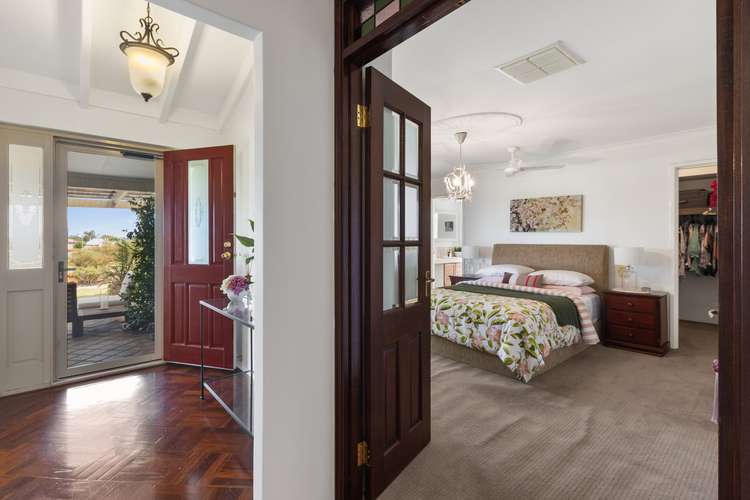Price Undisclosed
5 Bed • 2 Bath • 2 Car • 620m²
New



Sold





Sold
104 Drake Street, Bayswater WA 6053
Price Undisclosed
- 5Bed
- 2Bath
- 2 Car
- 620m²
House Sold on Wed 10 Apr, 2024
What's around Drake Street

House description
“PREMIUM POSITION WITH CITY VIEWS”
It's all about LOCATION, LOCATION, LOCATION and this magic home is A-grade prime real estate!
Nestled atop in one of the highest spots of Bayswater with breathtaking views to the city and hills, complemented by stunning views over Hillcrest Reserve, this home is in one of the best locations money can buy!
With three great schools on your door step and the new Bayswater Train Station just down the road, less than 8 kms from the city, this is location at it's best.
Boasting a bright, light, and airy ambiance this property was built in 1987, it offers five-bedrooms, two-bathrooms, this beautiful tranquil piece of paradise is available for some lucky buyer to now call it their home. You can enjoy leisurely moments on the front porch under the shady pergola, watching the world go by or the kids playing sport or just take the dog for a walk.
Affectionately dubbed "Your castle on the hill," it lives up to its name, providing some of the best views in Bayswater, with stunning vistas overlooking the city.
Inside, the home exudes warmth, space and practicality for any family. Big sunken loungeroom and dining on the right and the master bedroom to the left boasting an ensuite, walk-in robe, extra built-in robe, and ceiling fan, while the second bedroom next door has built in robes and a very generous size bedroom or study area.
The heart of the home lies in its expansive open-plan kitchen, dining, and living area, complete with a pool room or TV room with a bar area. In the corner heat up the whole house on those cold winter nights with a cozy slow combustion pot belly fireplace.
Continue onto the rear part of the house which accommodates three additional bedrooms, all with robes, a second bathroom with a bath and separate toilet, and a spacious laundry area with ample storage.
Outside, a bore reticulation system maintains the landscaping, while a shed and additional space for a car, caravan, or boat at the rear of the house add to the property's appeal.
Features include;
• VIEWS, VIEWS, VIEWS from the front and rear gardens
• Front and rear patios
• Parquetry flooring and tiles, carpets in bedrooms
• Evaporative ducted air conditioning throughout
• Large split-system air conditioner in the main living area
• High cathedral ceilings in lounge, tiles in main living areas
• Galley kitchen with large breakfast bar with hanging pendant lighting
• Recessed gas cooker with tiled splashback, wall mounted oven, dishwasher, double sink
• Separate formal dining and lounge
• Ceiling fans in all rooms
• French doors and leadlight glass feature entry and ornate ceiling rose to master bedroom
• Built in study desks in two bedrooms
• Slow combustion pot belly stove
• Large games room with floorboards that dwarfs pool table
• security side gates and screens
• Gas hot water system
• Alarm system
With the local footy and cricket club just across the road, this home offers not just a residence, but a lifestyle of comfort and convenience.
Properties in these locations do not come up often. Come and see for yourself the stunning views and fall in love with your new home!
All offers will be presented to the owners on Wednesday 3rd April 2024. (if not sold prior)
Call Aaron on 0417 931 604 or Emma on 0412 499 568 for more details.
Property features
Ensuites: 1
Toilets: 2
Building details
Land details
What's around Drake Street

 View more
View more View more
View more View more
View more View more
View moreContact the real estate agent

Aaron Storey
Beaucott Property
Send an enquiry

Agency profile
Nearby schools in and around Bayswater, WA
Top reviews by locals of Bayswater, WA 6053
Discover what it's like to live in Bayswater before you inspect or move.
Discussions in Bayswater, WA
Wondering what the latest hot topics are in Bayswater, Western Australia?
Similar Houses for sale in Bayswater, WA 6053
Properties for sale in nearby suburbs

- 5
- 2
- 2
- 620m²
