$440,000
3 Bed • 2 Bath • 1 Car • 799m²
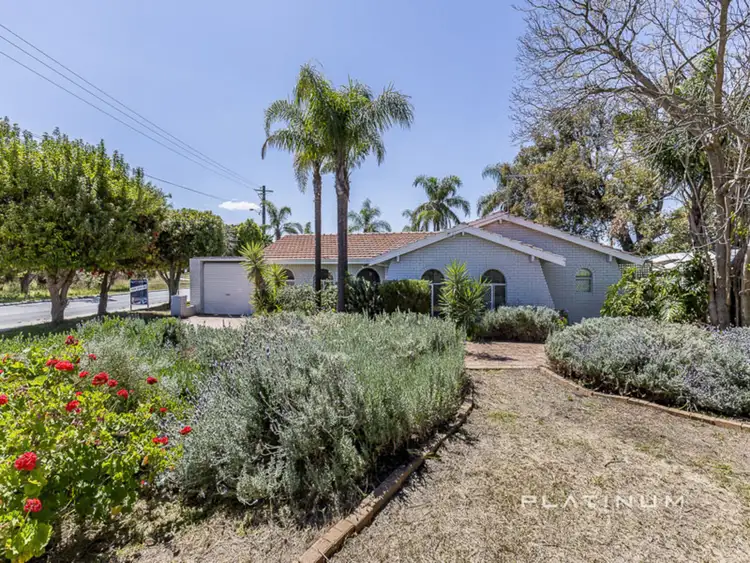
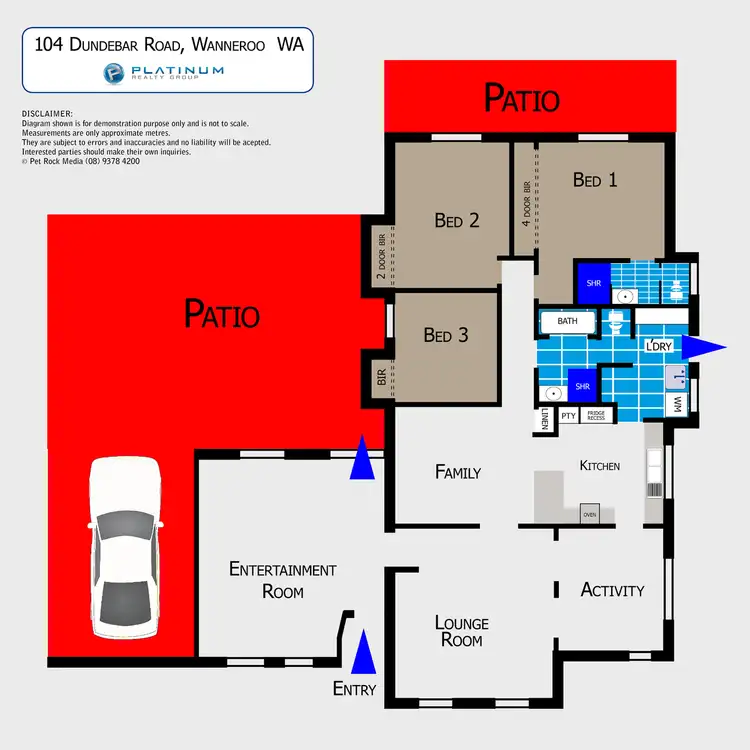

+30
Sold
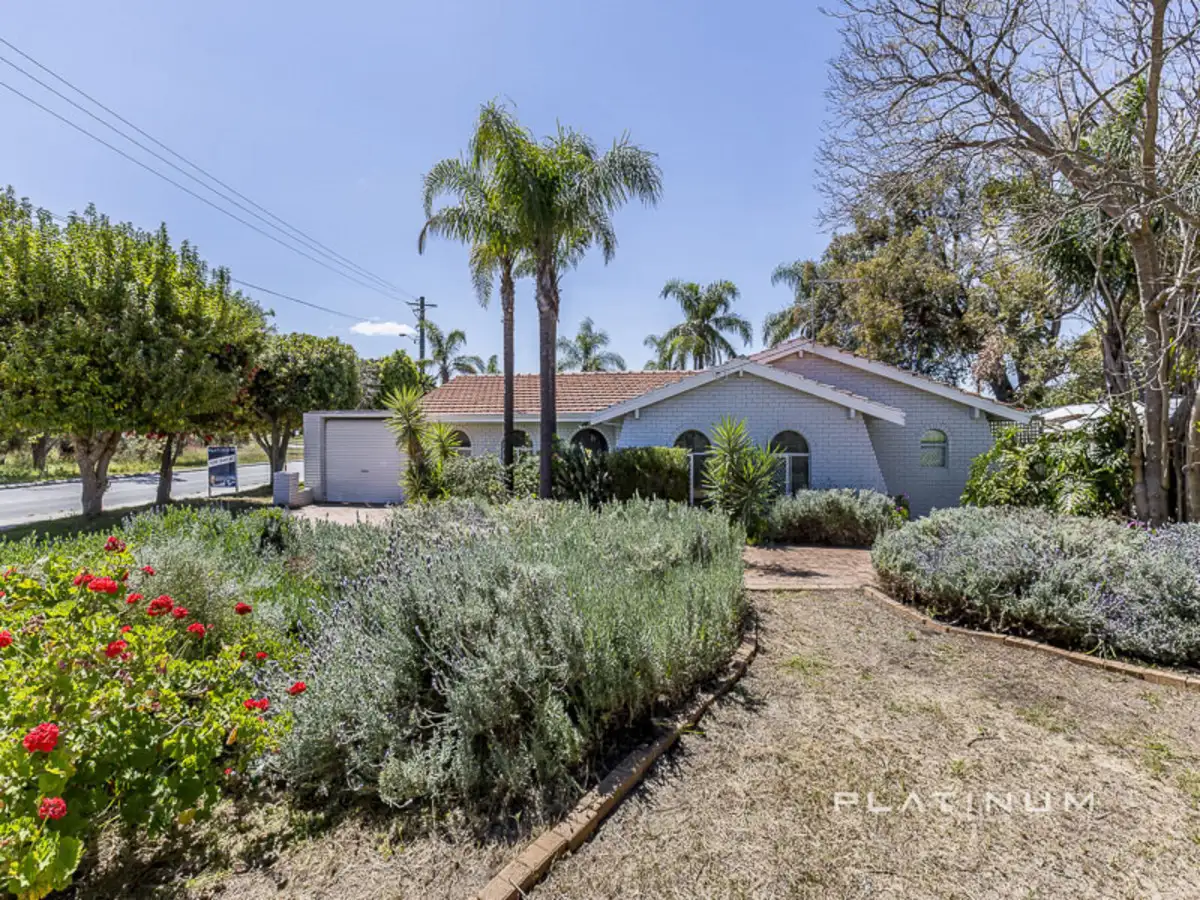


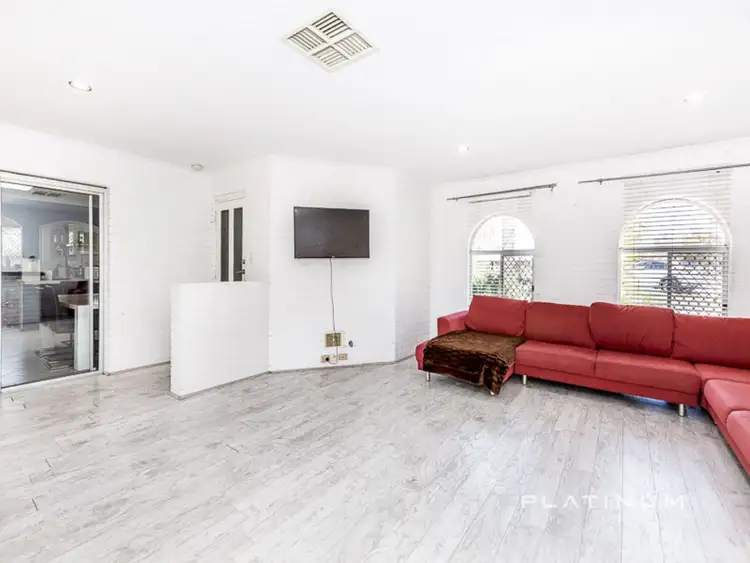
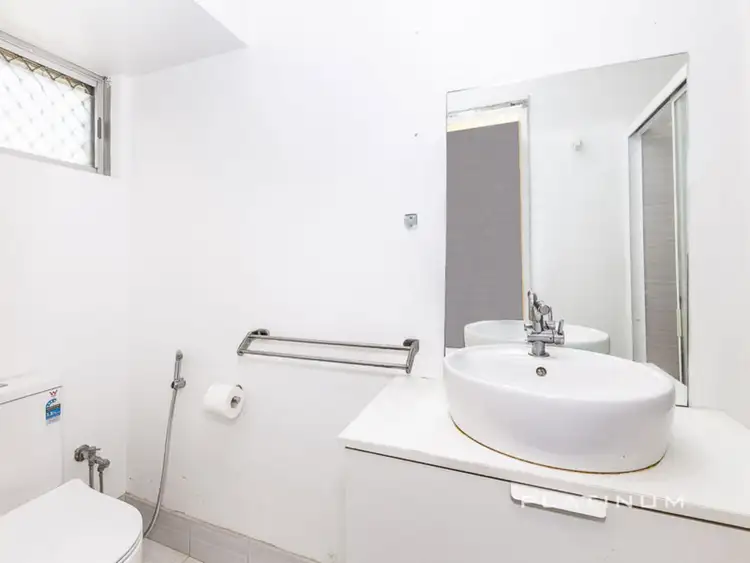
+28
Sold
104 Dundebar Road, Wanneroo WA 6065
Copy address
$440,000
- 3Bed
- 2Bath
- 1 Car
- 799m²
House Sold on Thu 6 Jan, 2022
What's around Dundebar Road
House description
“AN OPPORTUNITY TO NEST OR INVEST”
Property features
Land details
Area: 799m²
Property video
Can't inspect the property in person? See what's inside in the video tour.
Interactive media & resources
What's around Dundebar Road
 View more
View more View more
View more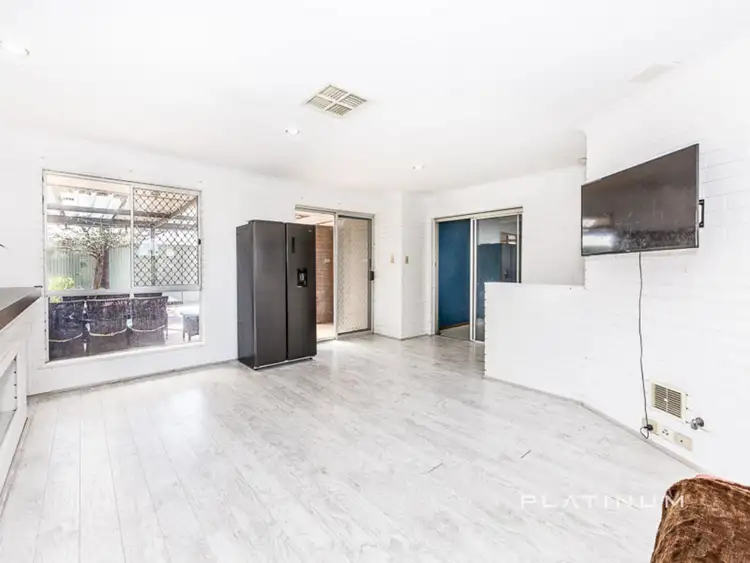 View more
View more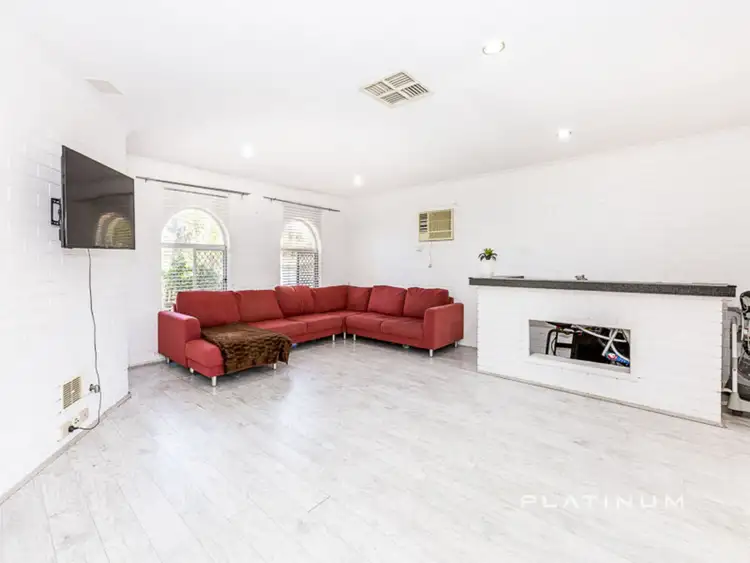 View more
View moreContact the real estate agent
Nearby schools in and around Wanneroo, WA
Top reviews by locals of Wanneroo, WA 6065
Discover what it's like to live in Wanneroo before you inspect or move.
Discussions in Wanneroo, WA
Wondering what the latest hot topics are in Wanneroo, Western Australia?
Similar Houses for sale in Wanneroo, WA 6065
Properties for sale in nearby suburbs
Report Listing

