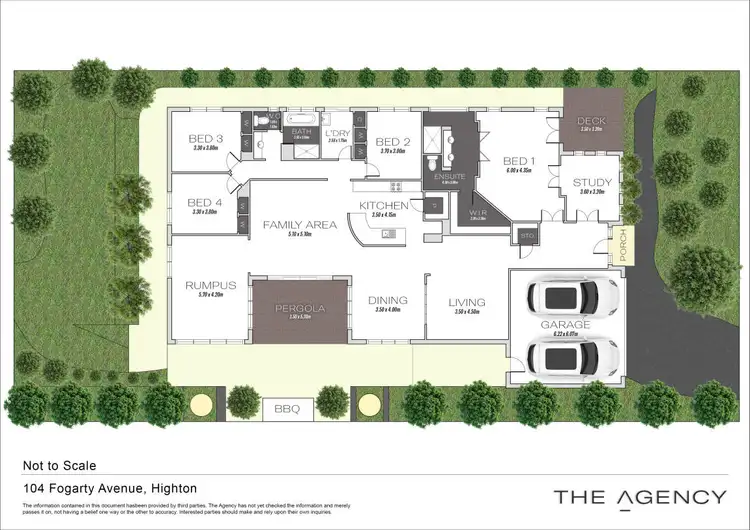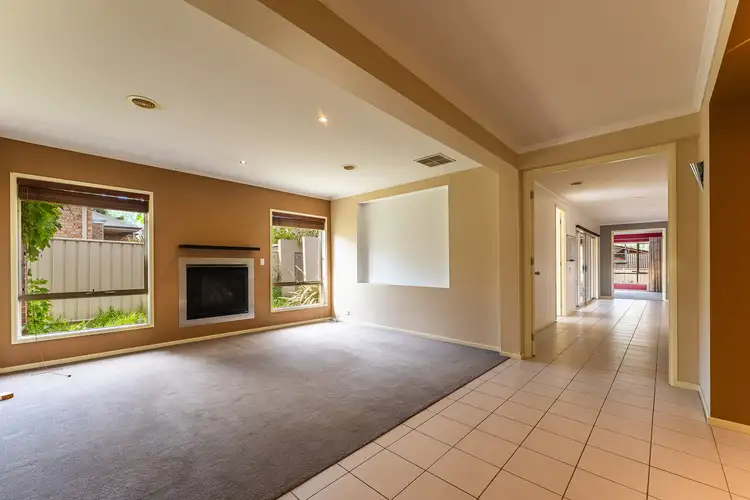“Versatile Family Floorplan Within Proximity To Key Amenities”
"Positioned at the entry to Highton's University Estate, this exceptional family home offers the ultimate flexibility to expand and adapt without ever needing to change your home address.
Upon entry, a sense of grandeur instantly envelops you, thanks to high ceilings and wide hallways. Accommodation is generously catered for with four spacious bedrooms, all with built-in robes. The private Master Suite is a true parents' haven, featuring an ensuite, walk-in robe, private deck, and direct access to a secluded multipurpose space-perfect for a nursery, dedicated home office, or simply a parents' retreat. The home's practical amenities include a well-equipped laundry and a central second bathroom with a separate toilet, efficiently linking the living zones.
The open-plan kitchen, living, and dining area forms the central hub of the home, designed for entertaining. It boasts a 900mm freestanding oven, dishwasher, and an abundance of bench space for the passionate home chef. Beyond the hub, the home reveals three further living areas: a formal living room complete with a cosy gas log fireplace, a massive rumpus room at the rear, and a versatile third space off the kitchen/dining.
Externally, the property continues to impress. Secure parking is provided by a generous double car garage. The outdoor entertainers' deck with a built-in BBQ pit* provides a seamless transition for indoor-outdoor entertaining, overlooking a private, fully-fenced backyard ideal for children and pets.
Location perfect, your new home puts you within effortless reach of Highton Village, Waurn Ponds Shopping Centre, and High Street. Best of all, direct access to the M1 Ring Road offers an easy commute to Melbourne and the region's world-class surf beaches.
Key Details:
Primary School Zoning: Bellaire Primary School
Secondary School Zoning: Grovedale College
Nearest Bus Route: Route 43 - Pigdons Road
Nearest Train Station: Waurn Ponds Train Station
* Please note - BBQ is not in operation.

Air Conditioning

Built-in Robes

Ensuites: 1

Study
Car Parking - Surface, Carpeted, Close to Schools, Close to Shops, Close to Transport, Heating
Statement of Information:
View







 View more
View more View more
View more View more
View more View more
View more
