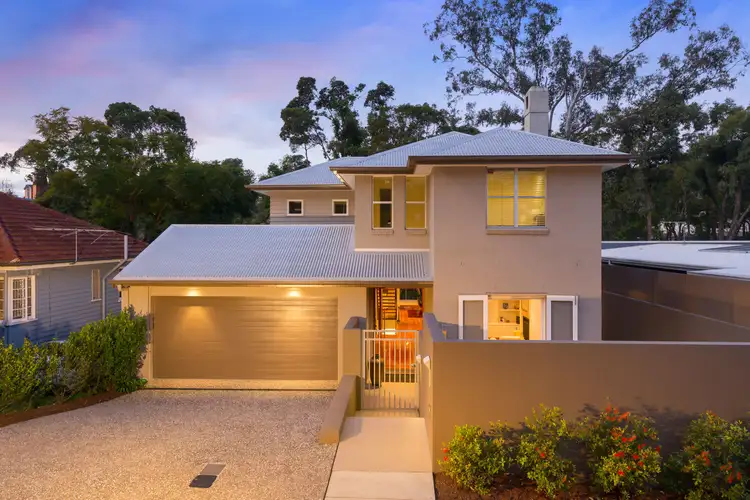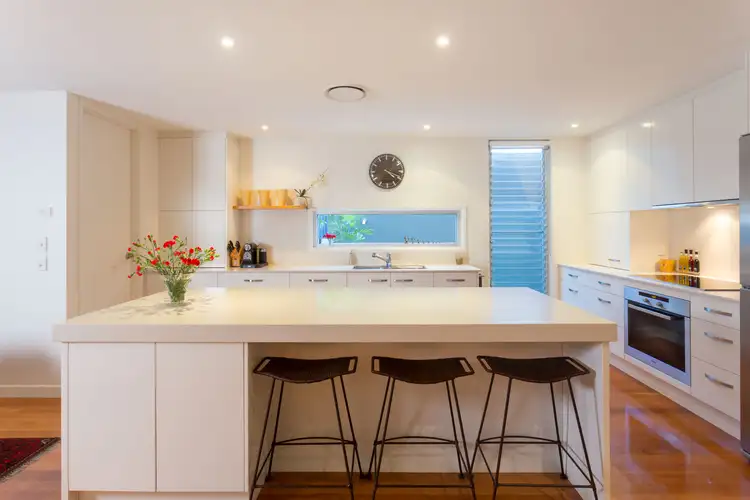$1,720,000
5 Bed • 3 Bath • 3 Car • 602m²



+22
Sold





+20
Sold
104 Highland Tce, St Lucia QLD 4067
Copy address
$1,720,000
- 5Bed
- 3Bath
- 3 Car
- 602m²
House Sold on Fri 12 Feb, 2016
What's around Highland Tce
House description
“CONTEMPORARY DESIGNER FAMILY FOCUSED LIVING”
Building details
Area: 450m²
Land details
Area: 602m²
Property video
Can't inspect the property in person? See what's inside in the video tour.
Interactive media & resources
What's around Highland Tce
 View more
View more View more
View more View more
View more View more
View moreContact the real estate agent

Jason Adcock
Adcock Prestige
0Not yet rated
Send an enquiry
This property has been sold
But you can still contact the agent104 Highland Tce, St Lucia QLD 4067
Nearby schools in and around St Lucia, QLD
Top reviews by locals of St Lucia, QLD 4067
Discover what it's like to live in St Lucia before you inspect or move.
Discussions in St Lucia, QLD
Wondering what the latest hot topics are in St Lucia, Queensland?
Similar Houses for sale in St Lucia, QLD 4067
Properties for sale in nearby suburbs
Report Listing
