$389,000
3 Bed • 2 Bath • 4 Car • 330m²
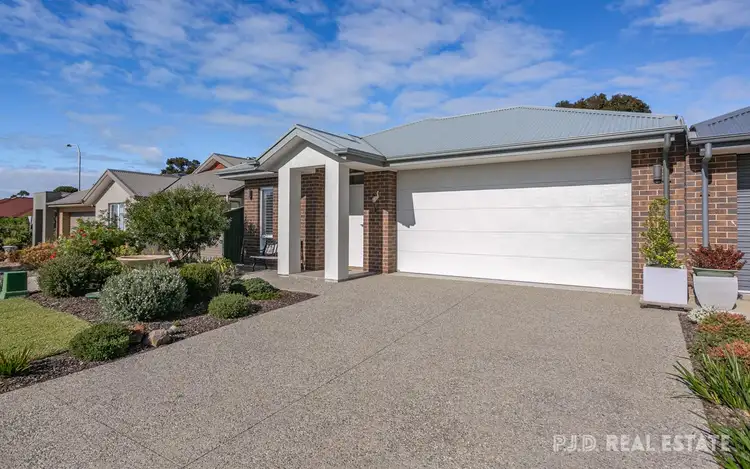
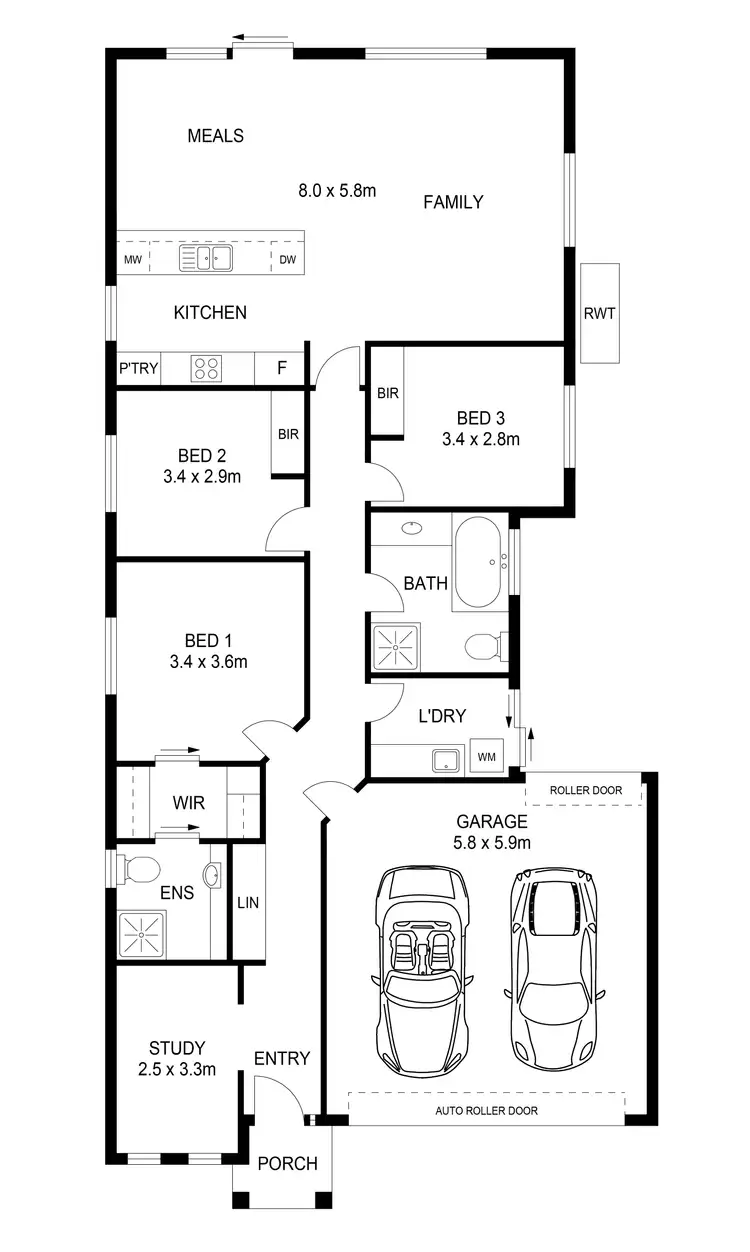
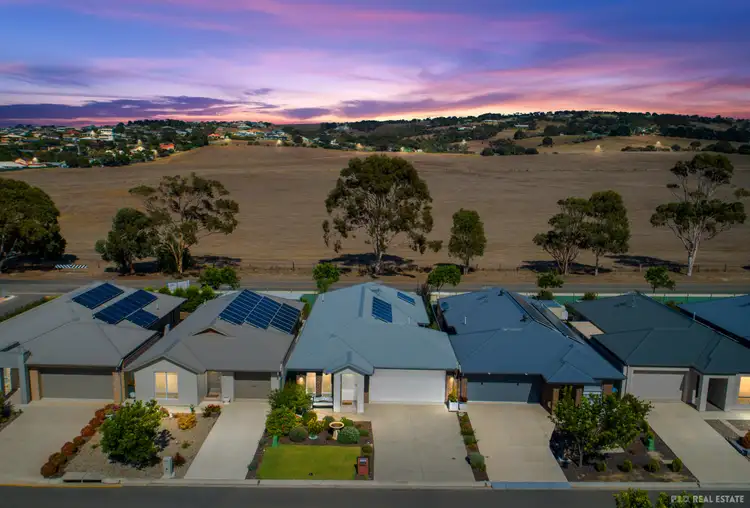
+33
Sold
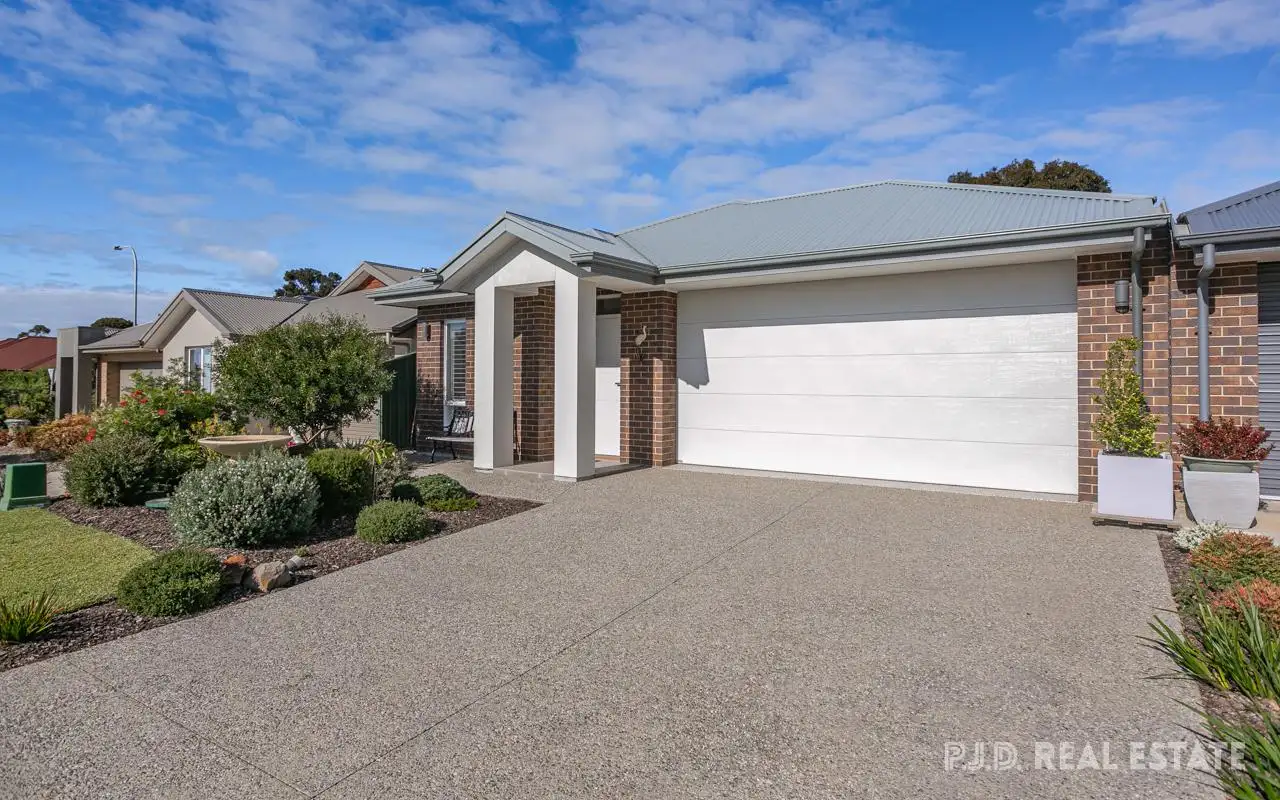


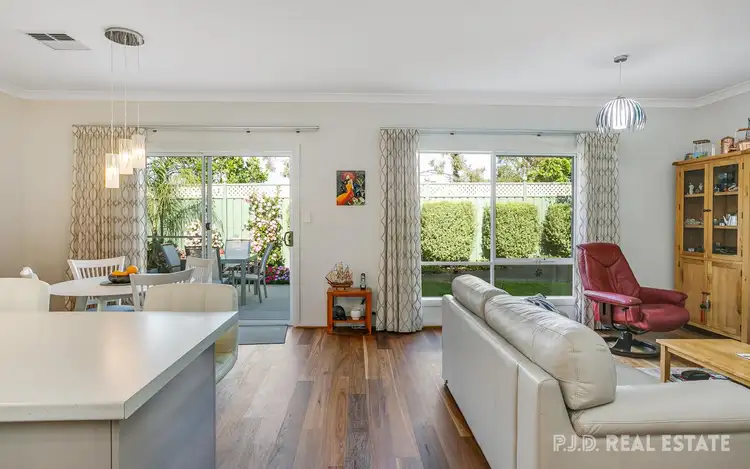
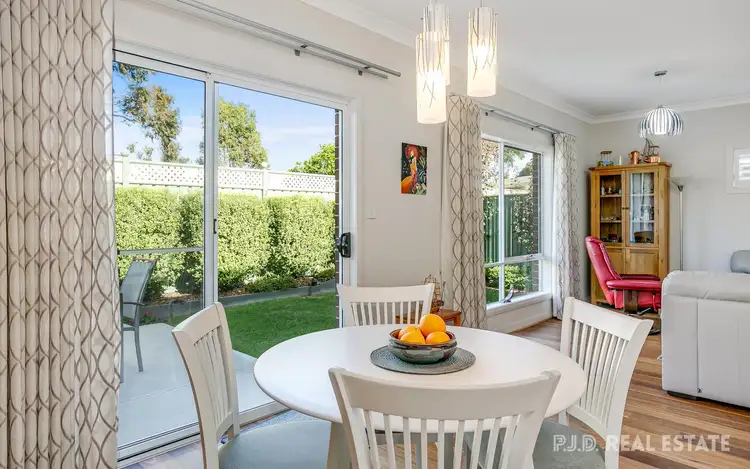
+31
Sold
104 Kookaburra Boulevard, Encounter Bay SA 5211
Copy address
$389,000
- 3Bed
- 2Bath
- 4 Car
- 330m²
House Sold on Thu 11 Jun, 2020
What's around Kookaburra Boulevard
House description
“A Laughing Kookaburra.”
Property features
Other features
2.7m Ceiling Height, Walk to Beachfront, 6Star Energy RatingBuilding details
Area: 173m²
Energy Rating: 6
Land details
Area: 330m²
Interactive media & resources
What's around Kookaburra Boulevard
 View more
View more View more
View more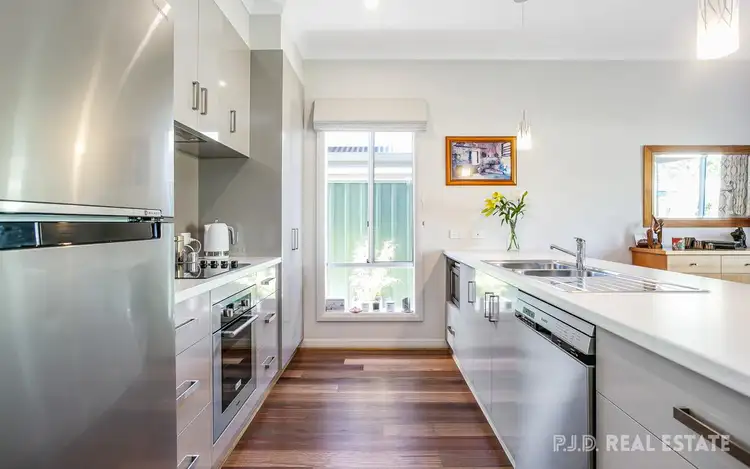 View more
View more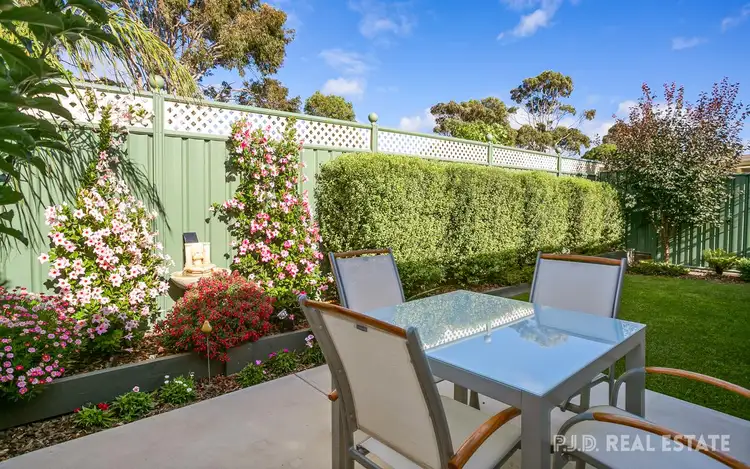 View more
View moreContact the real estate agent

Paul Dean
P.J.D Real Estate
0Not yet rated
Send an enquiry
This property has been sold
But you can still contact the agent104 Kookaburra Boulevard, Encounter Bay SA 5211
Nearby schools in and around Encounter Bay, SA
Top reviews by locals of Encounter Bay, SA 5211
Discover what it's like to live in Encounter Bay before you inspect or move.
Discussions in Encounter Bay, SA
Wondering what the latest hot topics are in Encounter Bay, South Australia?
Similar Houses for sale in Encounter Bay, SA 5211
Properties for sale in nearby suburbs
Report Listing
