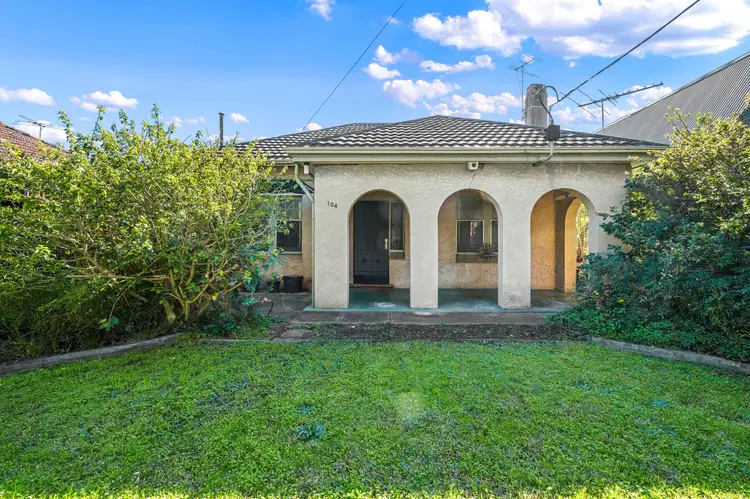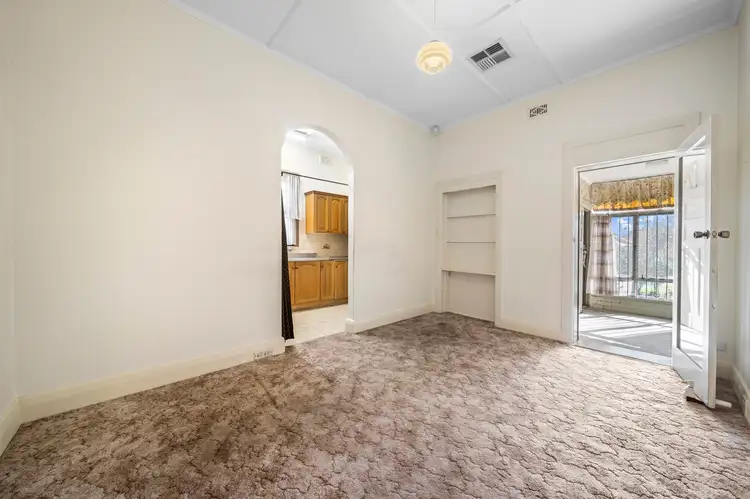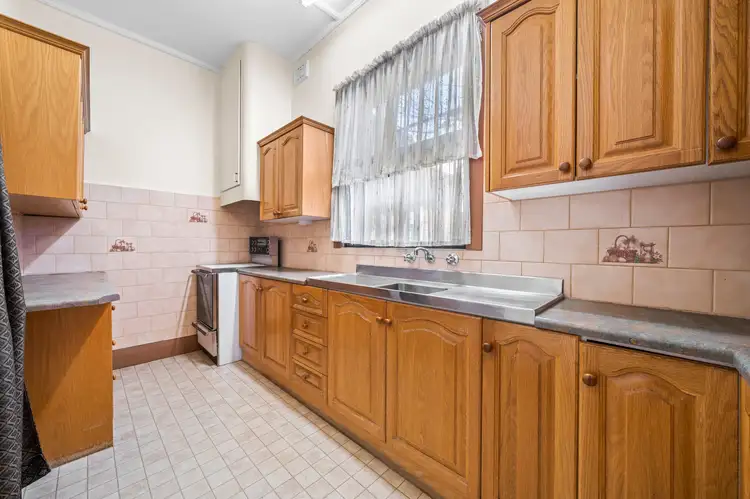As you approach the exterior, you'll be greeted by a large pergola and a sizable porch, perfect for relaxing with a refreshing drink or hosting gatherings with friends and family. The appeal of this home extends far beyond its façade, as the interior spaces are designed to be both welcoming and versatile.
Step inside, and you'll be captivated by the spacious and thoughtful design. With three bedrooms, there's ample space for each family member to have their haven of privacy and comfort. The master and third bedroom provide built-in robes, and the second bedroom has a cosy wall heater. The bathroom, tastefully appointed, provides a serene oasis for relaxation with a combined shower and bathtub, with a separate toilet in the laundry.
The combined meals and family room connects to the spacious kitchen, a chef's delight, providing plenty of room to prepare delicious meals, featuring an electric stove and laminate benchtops, with ample wooden cabinetry. Imagine the joy of creating culinary masterpieces in this space.
Bask in the glow of natural light that floods the highlight of this home, the large sunroom. A versatile space that can be transformed into a cozy reading nook, a playroom for the little ones, or a home office. The possibilities are endless, and this sunlit sanctuary ensures that you can indulge in your favourite activities while staying close to both nature and family.
The stunning and vast, backyard is a dream come true, offering a safe and secure space for children and pets to roam freely. For those with green thumbs or an interest in sustainable living, there is a rainwater tank, as well as a chicken pen that allows you to enjoy fresh eggs straight from your own yard. Additionally a garden shed is thoughtfully appointed for all your storage needs.
This home has an array of amenities nearby, like the Payneham Oval, Firle Shopping Centre, and other dining and shopping opportunities. Commuting is a breeze with the city being within a short fifteen-minute drive.
Property Features:
• Three-bedroom and one-bathroom
• The master bedroom and third bedroom have built-in robes, and the second bedroom has a wall heater
• Combined family and meals area
• Lovely sun room that is North facing to maximise warmth, even on a cold day
• Separate mudroom and internal laundry
• Bathroom has a combined bathtub and shower, and a separate toilet in the laundry
• The kitchen has an electric stove and ample wooden cabinetry
• Reverse cycle air conditioning system
• Electric Hot Water System
• Security system for peace of mind
• Curtains fitted on all windows
• Carpeted bedrooms and living areas, with floorboards in the sunroom, and vinyl in the kitchen
• Large front porch and pergola at the entrance
• Secure drive through carport and a garage in the backyard with extra parking in the driveway
• The backyard has a chicken pen, shed and water tank
• Vast and stunning backyard
• St Joseph's Payneham School is only three minutes away
Schools:
The nearby zoned primary school is Trinity Gardens School.
The nearby unzoned primary school is East Torrens Primary School.
The nearby zoned secondary school is Norwood International High School.
Information about school zones is obtained from education.sa.gov.au. The buyer should verify its accuracy in an independent manner.
Disclaimer: As much as we aimed to have all details represented within this advertisement be true and correct, it is the buyer/ purchaser's responsibility to complete the correct due diligence while viewing and purchasing the property throughout the active campaign.
Ray White Norwood are taking preventive measures for the health and safety of its clients and buyers entering any one of our properties. Please note that social distancing will be required at any open inspection.
Property Details:
Council | Norwood, Payneham & St Peters
Zone | GN - General Neighbourhood\\
Land | 724sqm(Approx.)
House | 180sqm(Approx.)
Built | 1950
Council Rates | $TBC pa
Water | $TBC pq
ESL | $TBC pa








 View more
View more View more
View more View more
View more View more
View more
