$1,615,000
6 Bed • 4 Bath • 8 Car
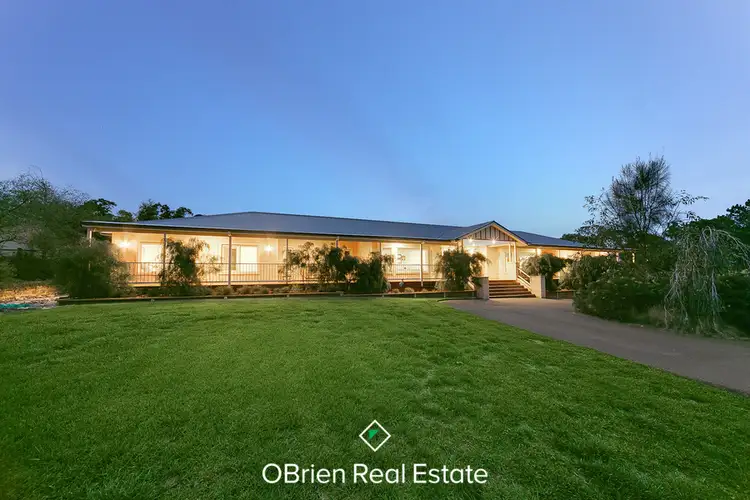
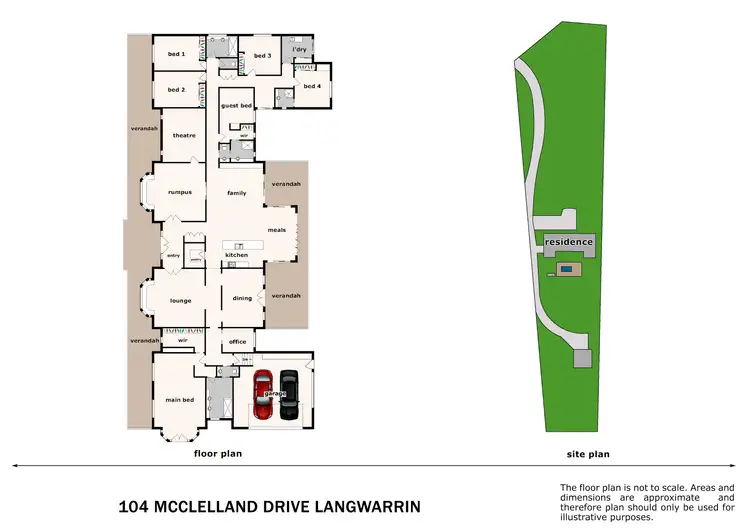
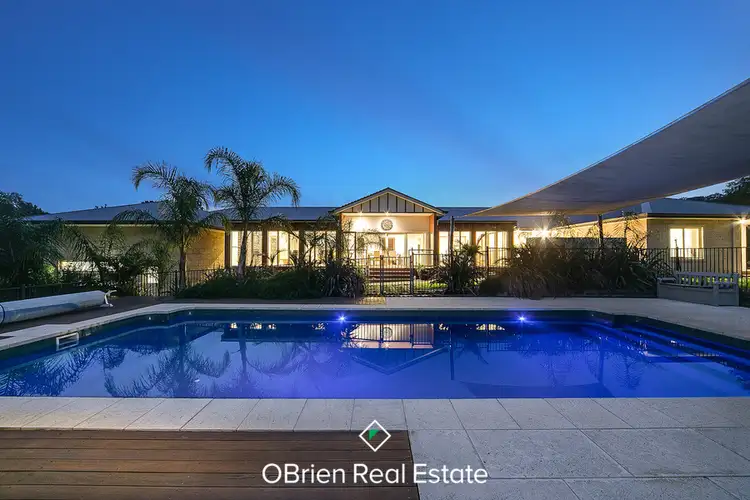
+16
Sold
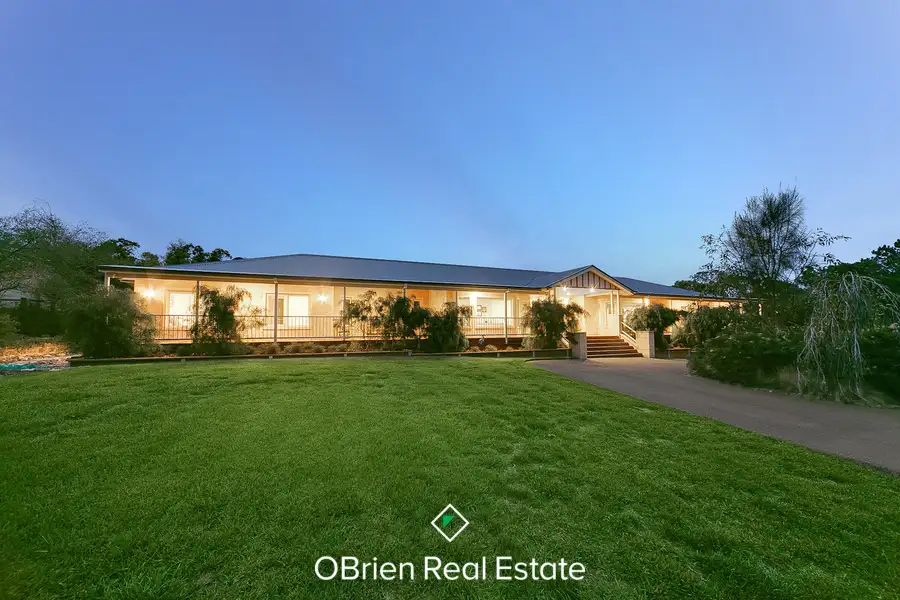


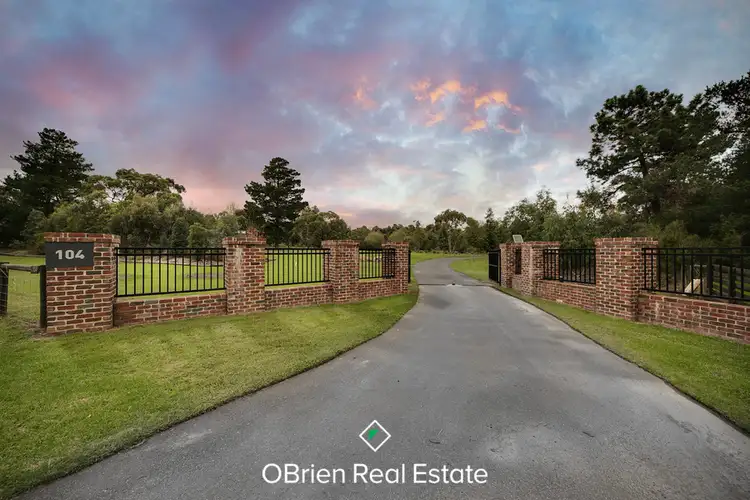
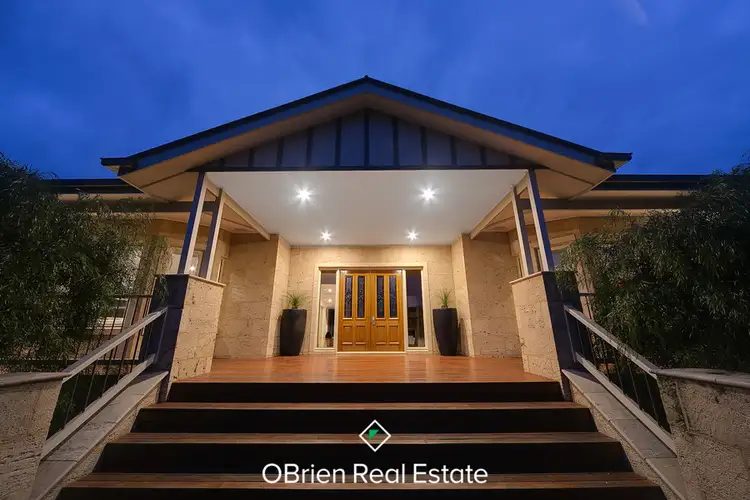
+14
Sold
104 McClelland Drive, Langwarrin VIC 3910
Copy address
$1,615,000
- 6Bed
- 4Bath
- 8 Car
Rural Property Sold on Thu 23 Jun, 2016
What's around McClelland Drive
Rural Property description
“Country Manor Meets Tropical Resort”
Property features
Interactive media & resources
What's around McClelland Drive
 View more
View more View more
View more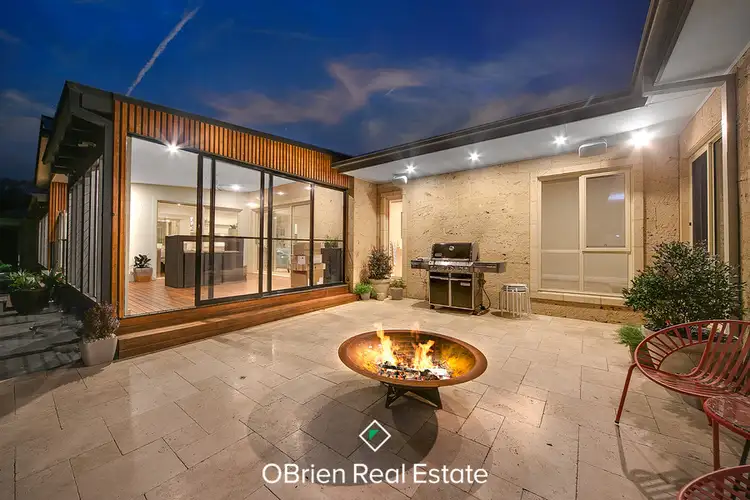 View more
View more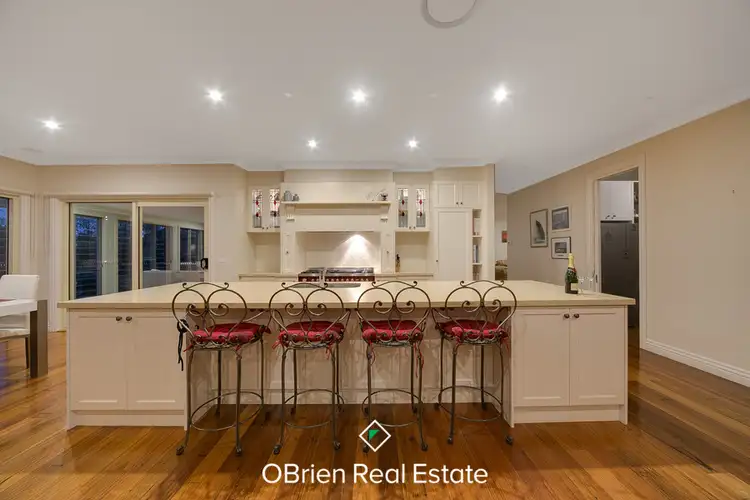 View more
View moreContact the real estate agent

Matt Dewan
OBrien Real Estate - Cranbourne
4(4 Reviews)
Send an enquiry
This property has been sold
But you can still contact the agent104 McClelland Drive, Langwarrin VIC 3910
Nearby schools in and around Langwarrin, VIC
Top reviews by locals of Langwarrin, VIC 3910
Discover what it's like to live in Langwarrin before you inspect or move.
Discussions in Langwarrin, VIC
Wondering what the latest hot topics are in Langwarrin, Victoria?
Similar Rural Properties for sale in Langwarrin, VIC 3910
Properties for sale in nearby suburbs
Report Listing
