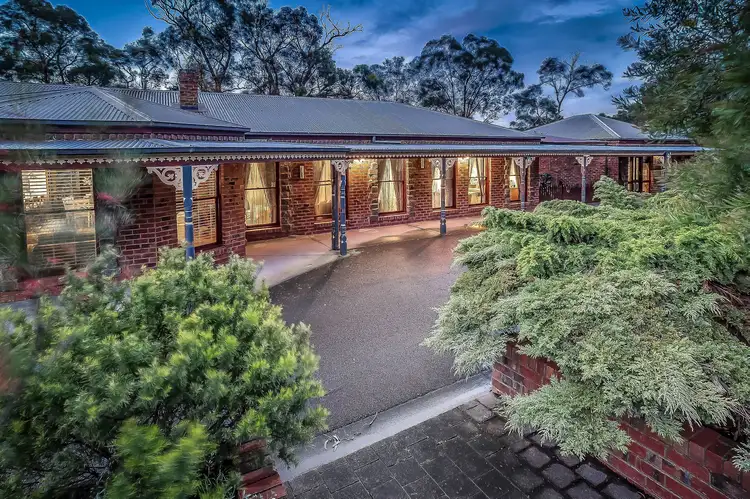Country Estate on Mt Morton - Family Home, Studio, Entertainers Dream
Truly one of the most liveable lifestyle properties on the mountain and in one of the most exclusive addresses, this stunning double brick country residence exudes warmth and character and offers an infrastructure to please the entire family! Gently elevated on over an acre of usable grounds, the sealed circular drive leads to a fabulous self-contained studio or home office and expansive parking area with triple garage, integrated beautifully with the residence via sweeping verandas.
Grand in proportions, the attention to detail is evident with decorative cornices, ceiling roses, timber mouldings, ornate fireplace surround and floor to ceiling sash windows a few touches of heritage reproductions adding charm to this home. Over 40 squares of living space includes formal and informal living areas, extensive timber kitchen and meals, 4 double bedrooms plus study in the main residence, including the master suite providing twin WIRs and ensuite, PLUS a 5th bedroom and ensuite in the studio. The family entertainment room is simply sublime. Elaborate leadlight French Doors and windows, high Victorian timber skirting and architraves, a wet bar and 4th bathroom plus sumptuous new carpets, houses a full size billiard table with ease. The 3 separate living zones open up to the rear paved veranda overlooking the resurfaced in ground (solar heated) pool, 8 seater spa, and capture views to the city spire and hills ridgeline simply the perfect backdrop for gatherings.
A fernery separates the residence and studio, while fenced areas house the pets with room for a pony if desired. With an abundance of sunlight the home is complimented by garden beds of Australian natives to ensure privacy and the country feel emitted by the architecture.
Certainly the grandeur of this property is evident with the street presence which continues throughout the dcor in the home and sheer ambience it portrays. Properties such as these are rarely offered to the market and inspection to appreciate all the inclusions this property has to offer enjoyed by the current owners for the past 15 years is essential. Now available for the fortunate new residents.
Inclusions Zoned Gas Ducted Heating, 2x Dishwashers, Induction Cooktop, Microwave, Ducted Vacuum, Solar Heated Inground Swimming Pool, 8 seater spa, Remote Control Garaging, Water Tank for the garden,
Please note: All property details shown are correct at time of publishing. Some properties may have been sold in the preceding 24 hours and we recommend that you confirm open for inspection times with the listing agent direct or the listing office.








 View more
View more View more
View more View more
View more View more
View more
